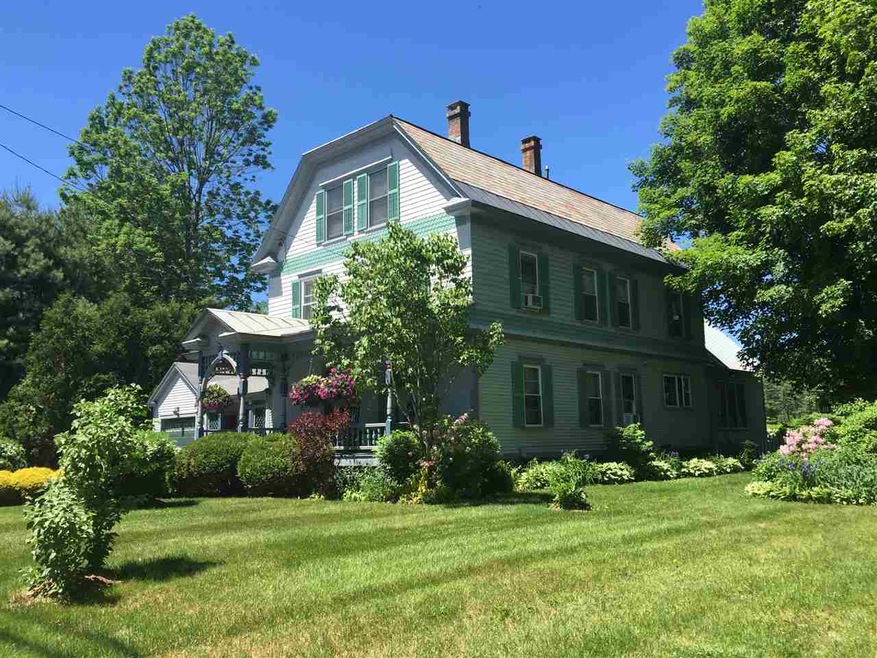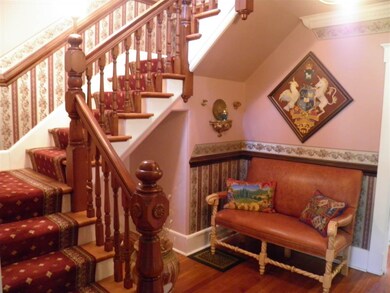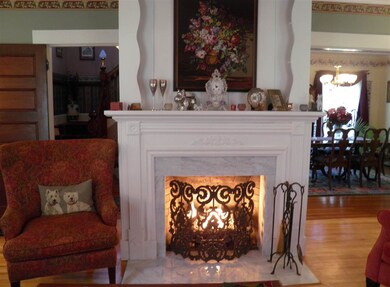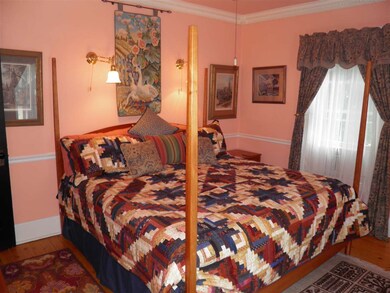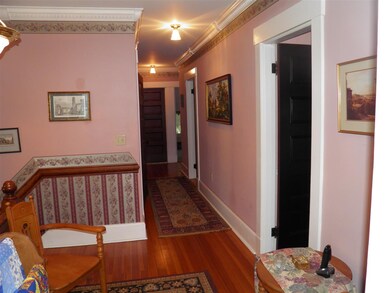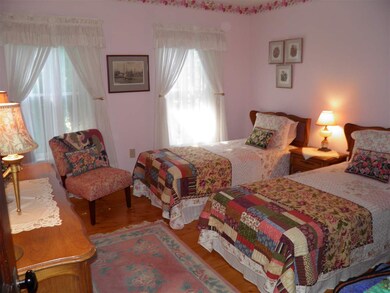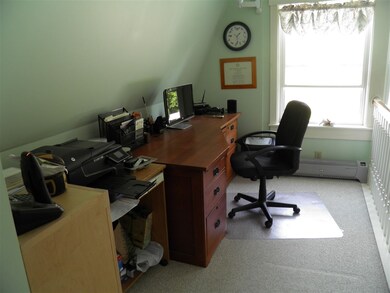
656 Main St Chester, VT 05143
Highlights
- Barn
- Heated Floors
- Deck
- Spa
- Countryside Views
- Cathedral Ceiling
About This Home
As of January 2025An Incredible value! Marvelous landscaping surrounds this superb 4 bedroom, 2.5 bath Victorian showcase home on .37 acres+/-. Italian tiled entry leads to the inviting hall that includes a beautiful stairway with vintage stained glass and custom Newel Post Lamp. The gracious, formal living room has pocket doors & gas fireplace w/marble trim - perfect for elegant entertaining! The inviting Dining Room features a Victorian reproduction chandelier & period Crown Moulding. The stylish kitchen has been upgraded with teal Surrell counters, KraftMaid cabinets, Crown Moulding, an eat-in penninsula and is brightened by large picture windows. French doors open to the great room with dramatic 16' cathedral ceiling, accented by a reproduction Williamsburg chandelier and wall of Palladium windows that overlook the lovely gardens and pastoral view. Distressed oak floors massage your feet w/radiant heat and sliders open to a lovely deck shaded by a retractable awning. The second floor features 3 large bedrooms, luxurious full bath with claw foot tub and walk-in tiled shower and a laundry room with ½ bath. The third floor offers a bonus fourth bedroom or private study. The yard is fully fenced and features a Michael Phelps swim-spa where you can swim in place or just unwind. Classic VT post & beam barn makes a wonderful garage/workshop with attractive finished second floor for your hobbies. A lovely breezeway joins the 1 car garage to the front entrance. Truly a special home!
Last Agent to Sell the Property
Engel & Völkers Okemo License #081.0004386 Listed on: 06/23/2017

Last Buyer's Agent
Rebecca Sanford
Walnut Hill Realty License #081.0003380

Home Details
Home Type
- Single Family
Year Built
- Built in 1904
Lot Details
- 0.37 Acre Lot
- Property has an invisible fence for dogs
- Property is Fully Fenced
- Level Lot
- Garden
Parking
- 2 Car Detached Garage
- Automatic Garage Door Opener
- Driveway
- Off-Street Parking
Home Design
- Victorian Architecture
- Brick Foundation
- Concrete Foundation
- Stone Foundation
- Wood Frame Construction
- Shingle Roof
- Slate Roof
- Metal Roof
- Wood Siding
- Clap Board Siding
- Vertical Siding
- Radon Mitigation System
Interior Spaces
- 2.5-Story Property
- Furnished
- Cathedral Ceiling
- Ceiling Fan
- Skylights
- Gas Fireplace
- Window Treatments
- Stained Glass
- Storage
- Countryside Views
Kitchen
- Gas Range
- Range Hood
- Microwave
- Freezer
- Dishwasher
- Trash Compactor
- Disposal
Flooring
- Softwood
- Carpet
- Heated Floors
- Radiant Floor
- Tile
- Vinyl
Bedrooms and Bathrooms
- 4 Bedrooms
- Cedar Closet
- Walk-In Closet
Laundry
- Laundry on upper level
- Dryer
- Washer
Basement
- Basement Fills Entire Space Under The House
- Connecting Stairway
- Interior Basement Entry
- Crawl Space
- Basement Storage
Home Security
- Carbon Monoxide Detectors
- Fire and Smoke Detector
Outdoor Features
- Spa
- Deck
- Covered patio or porch
Utilities
- Window Unit Cooling System
- Dehumidifier
- Forced Air Zoned Heating System
- Pellet Stove burns compressed wood to generate heat
- Heating System Uses Gas
- Heating System Uses Oil
- Radiant Heating System
- Oil Water Heater
Additional Features
- Accessory Dwelling Unit (ADU)
- Barn
Ownership History
Purchase Details
Home Financials for this Owner
Home Financials are based on the most recent Mortgage that was taken out on this home.Purchase Details
Home Financials for this Owner
Home Financials are based on the most recent Mortgage that was taken out on this home.Purchase Details
Similar Homes in Chester, VT
Home Values in the Area
Average Home Value in this Area
Purchase History
| Date | Type | Sale Price | Title Company |
|---|---|---|---|
| Deed | $575,000 | -- | |
| Deed | -- | -- | |
| Deed | -- | -- | |
| Grant Deed | $395,000 | -- |
Property History
| Date | Event | Price | Change | Sq Ft Price |
|---|---|---|---|---|
| 06/20/2025 06/20/25 | For Sale | $649,000 | +12.9% | $213 / Sq Ft |
| 01/10/2025 01/10/25 | Sold | $575,000 | -4.0% | $189 / Sq Ft |
| 10/23/2024 10/23/24 | Pending | -- | -- | -- |
| 09/13/2024 09/13/24 | Price Changed | $599,000 | -7.7% | $197 / Sq Ft |
| 05/31/2024 05/31/24 | For Sale | $649,000 | +106.0% | $213 / Sq Ft |
| 12/08/2017 12/08/17 | Sold | $315,000 | -6.0% | $101 / Sq Ft |
| 09/28/2017 09/28/17 | Price Changed | $335,000 | -6.7% | $107 / Sq Ft |
| 08/25/2017 08/25/17 | Price Changed | $359,000 | -4.9% | $115 / Sq Ft |
| 07/27/2017 07/27/17 | Price Changed | $377,500 | -3.0% | $121 / Sq Ft |
| 06/23/2017 06/23/17 | For Sale | $389,000 | -- | $125 / Sq Ft |
Tax History Compared to Growth
Tax History
| Year | Tax Paid | Tax Assessment Tax Assessment Total Assessment is a certain percentage of the fair market value that is determined by local assessors to be the total taxable value of land and additions on the property. | Land | Improvement |
|---|---|---|---|---|
| 2024 | $8,844 | $318,800 | $28,700 | $290,100 |
| 2023 | $5,061 | $318,800 | $28,700 | $290,100 |
| 2022 | $7,602 | $318,800 | $28,700 | $290,100 |
| 2021 | $7,823 | $318,800 | $28,700 | $290,100 |
| 2020 | $7,519 | $318,800 | $28,700 | $290,100 |
| 2019 | $8,604 | $409,900 | $74,800 | $335,100 |
| 2018 | $8,436 | $409,900 | $74,800 | $335,100 |
| 2016 | $8,012 | $409,900 | $74,800 | $335,100 |
Agents Affiliated with this Home
-
Geralyn Donohue

Seller's Agent in 2025
Geralyn Donohue
Engel & Völkers Okemo
(802) 377-7096
29 in this area
83 Total Sales
-
John Wetmore

Buyer's Agent in 2025
John Wetmore
Wetmore Real Estate
(802) 457-1515
1 in this area
107 Total Sales
-
R
Buyer's Agent in 2017
Rebecca Sanford
Walnut Hill Realty
Map
Source: PrimeMLS
MLS Number: 4643029
APN: 144-045-11183
- 115 Orcutt Dr
- 472 Main St
- 423 Main St
- 12 Common St
- 419 Coach Rd
- 00 Vermont 103
- 160 Depot St
- 663 Depot St
- 534 Elm St
- 442 Elm St
- 230 Kevadus Cir
- 525 Route 103 N
- 87 Kevadus Cir
- 725 Flamstead Rd
- 442 Vermont 103
- 00 Quarry Rd
- 00 Vt Route 103 N
- 1057 Quarry Rd
- 1502 Popple Dungeon Rd
- 0 Remington Rd Unit 5049900
