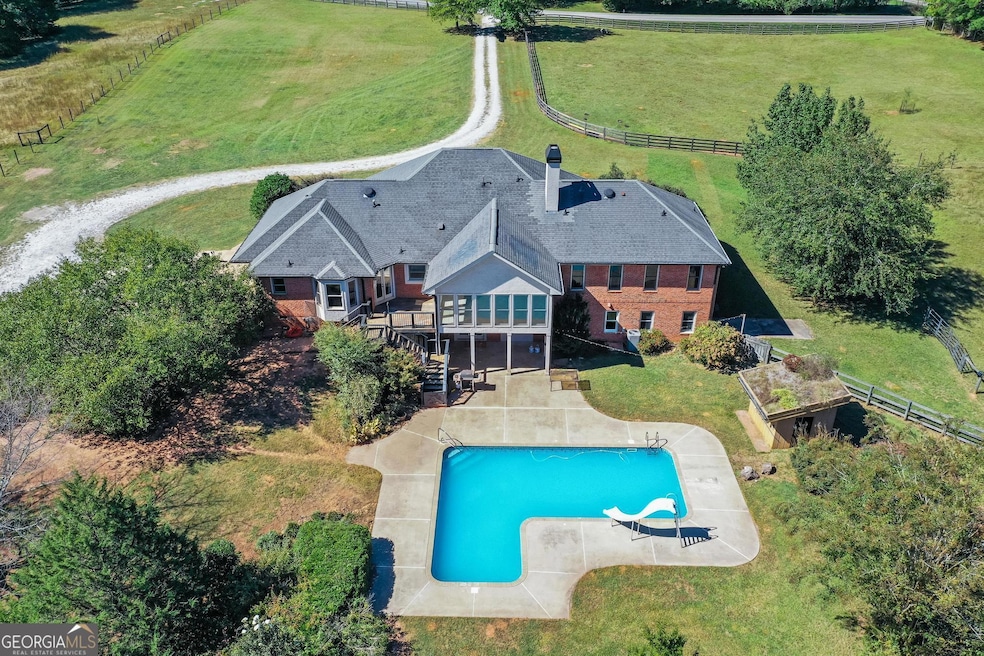You won't want to miss out on this unique property, situated on nearly 11 acres of beautiful, private, fenced land! This four-sided brick ranch on a basement features an in-ground pool, two fully equipped kitchens, and livestock-ready pastures! Entering the property is an experience in itself-take a short drive through the scenic front pasture before arriving at the stunning brick home. You'll be greeted by the large, covered front porch, which makes a statement on its own. Stepping inside, the foyer leads to the spacious dining room on the right and then into the large, open living room, featuring a stunning brick fireplace. The living room has French doors that open into a sunroom, offering a perfect view of the entire pasture-ideal for enjoying sunrises with a coffee in hand! Adjacent to the living room is the spacious kitchen, which features custom cabinets, granite countertops, stainless steel appliances, and a breakfast bar. Off the kitchen, you'll find an additional dining area, perfect for casual meals. The primary bedroom, with its gorgeous vaulted ceiling, is also on the main level. It boasts an ensuite bathroom with heated floors, a double vanity, a soaking tub, a separate shower, and a large walk-in closet for ample storage. Two additional bedrooms and another full bathroom are also on this level. A laundry room with a sink and plenty of cabinet storage is conveniently located near the kitchen. Descending to the fully finished basement, you'll find 3-foot doors for wheelchair accessibility, leading to another spacious living area with a dining space, offering endless possibilities. There is also a SECOND kitchen with stainless steel appliances and plenty of storage. One of the highlights of this home is the incredible theater room with twinkling starlight ceilings, perfect for movie nights. The basement also includes two more bedrooms and another full bathroom as well as an additional laundry room. This fully equipped basement offers the perfect opportunity for multi-generational living or investment opportunities! The true highlight of this property is the outdoor spaces, offering endless opportunities for enjoyment. The upper back porch overlooks the large in-ground pool, creating the perfect setting for outdoor entertaining, relaxation, and soaking in the picturesque surroundings. The expansive, fully fenced property is livestock-ready, perfect for horses. A pole barn on the property can accommodate RV, camper, or boat parking, or it can be converted into an eight-stall barn with a 10-foot center aisle. Additionally, the property includes two charming chicken coops and an outbuilding for storage. This unique property offers both privacy and serenity while being conveniently located near Fayetteville and Peachtree City. Enjoy the convenience of nearby shopping, restaurants, and parks, as well as a short commute to Atlanta and the airport. Schedule a showing today to discover the endless potential of this incredible property!

