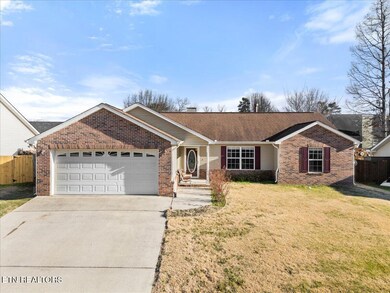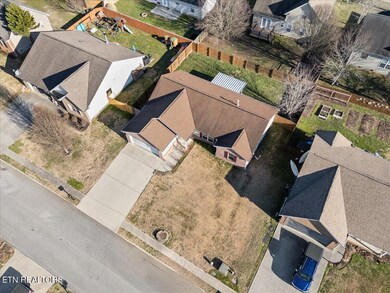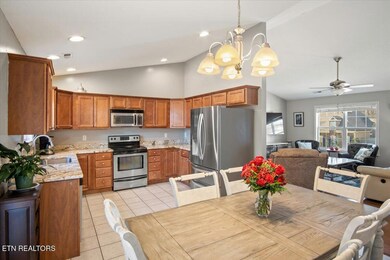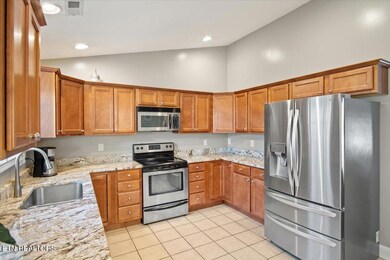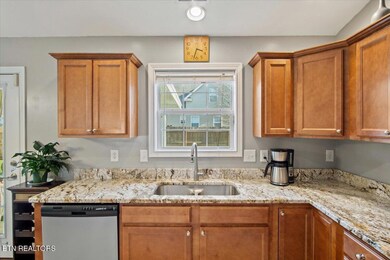
656 Oak Hills Dr Lenoir City, TN 37771
Highlights
- Traditional Architecture
- Main Floor Primary Bedroom
- No HOA
- Wood Flooring
- <<bathWithWhirlpoolToken>>
- Covered patio or porch
About This Home
As of March 2025This Conveniently located, Beautiful Ranch Style Home is waiting for you to call it yours! This home offers a split bedroom layout with 3 spacious bedrooms and 2 Baths as well as lots of recent updates. The Family Room offers Vaulted Ceilings, a gorgeous gas fireplace for those cool nights and fabulous Oak Hardwood Floors. The oversized Owner Suite has plenty of room for your King Size Bedroom Set with room to spare, a large walk-in closet, and a very spacious On-Suite offering a Jetted Soaker Tub , Walk-in Shower , Dual Sinks, & Tile FloorThe Guest Bedrooms both offer spacious walk-in closets, tons of natural light, and access to the Guest Bathroom with Newly Installed Walk-in Shower, large Linen Closet and Tile Floors. Let's Talk Kitchen!!!!!! The very spacious Kitchen/Dining Room Combination offers Vaulted Ceilings, Gorgeous Oak Cabinetry New Granite Counter-tops & Sink, Stainless Steel Appliances, and Tile Floors. Just off the Dining Area is access to the Newly Covered Patio and a great back yard for the Fur Babies. There is also a spacious Laundry Room just off the Owner Suite and a large 2 car garage with pulldown attic access with some additional storage. Some many GREAT THINGS in this home so HURRY and schedule your showing today.
Last Agent to Sell the Property
Tellico Realty, Inc. License #340255 Listed on: 02/24/2025
Home Details
Home Type
- Single Family
Est. Annual Taxes
- $1,128
Year Built
- Built in 2007
Lot Details
- 7,405 Sq Ft Lot
- Level Lot
Parking
- 2 Car Attached Garage
- Parking Available
- Garage Door Opener
Home Design
- Traditional Architecture
- Brick Exterior Construction
- Slab Foundation
- Vinyl Siding
Interior Spaces
- 1,488 Sq Ft Home
- Ceiling Fan
- Gas Log Fireplace
- Vinyl Clad Windows
- Combination Kitchen and Dining Room
Kitchen
- Eat-In Kitchen
- Range<<rangeHoodToken>>
- <<microwave>>
- Dishwasher
- Disposal
Flooring
- Wood
- Carpet
- Tile
Bedrooms and Bathrooms
- 3 Bedrooms
- Primary Bedroom on Main
- Split Bedroom Floorplan
- Walk-In Closet
- 2 Full Bathrooms
- <<bathWithWhirlpoolToken>>
- Walk-in Shower
Laundry
- Laundry Room
- Washer and Dryer Hookup
Outdoor Features
- Covered patio or porch
Schools
- Lenoir City High School
Utilities
- Zoned Heating and Cooling System
- Heating System Uses Propane
- Internet Available
Community Details
- No Home Owners Association
- Oak Hills Phase 1 Subdivision
Listing and Financial Details
- Assessor Parcel Number 020P B 100.00
Ownership History
Purchase Details
Home Financials for this Owner
Home Financials are based on the most recent Mortgage that was taken out on this home.Purchase Details
Home Financials for this Owner
Home Financials are based on the most recent Mortgage that was taken out on this home.Purchase Details
Purchase Details
Home Financials for this Owner
Home Financials are based on the most recent Mortgage that was taken out on this home.Purchase Details
Purchase Details
Similar Homes in Lenoir City, TN
Home Values in the Area
Average Home Value in this Area
Purchase History
| Date | Type | Sale Price | Title Company |
|---|---|---|---|
| Warranty Deed | $339,900 | Certified Title | |
| Warranty Deed | $339,900 | Certified Title | |
| Warranty Deed | $250,000 | Title One Inc | |
| Quit Claim Deed | -- | -- | |
| Quit Claim Deed | -- | -- | |
| Warranty Deed | $166,500 | -- | |
| Warranty Deed | $60,000 | -- | |
| Warranty Deed | $129,500 | -- |
Mortgage History
| Date | Status | Loan Amount | Loan Type |
|---|---|---|---|
| Open | $329,703 | New Conventional | |
| Closed | $329,703 | New Conventional | |
| Previous Owner | $110,000 | New Conventional | |
| Previous Owner | $157,700 | No Value Available | |
| Previous Owner | $158,146 | No Value Available |
Property History
| Date | Event | Price | Change | Sq Ft Price |
|---|---|---|---|---|
| 03/21/2025 03/21/25 | Sold | $339,900 | 0.0% | $228 / Sq Ft |
| 02/26/2025 02/26/25 | Pending | -- | -- | -- |
| 02/24/2025 02/24/25 | For Sale | $339,900 | +36.0% | $228 / Sq Ft |
| 07/26/2021 07/26/21 | Sold | $250,000 | -- | $168 / Sq Ft |
Tax History Compared to Growth
Tax History
| Year | Tax Paid | Tax Assessment Tax Assessment Total Assessment is a certain percentage of the fair market value that is determined by local assessors to be the total taxable value of land and additions on the property. | Land | Improvement |
|---|---|---|---|---|
| 2023 | $1,128 | $47,300 | $0 | $0 |
| 2022 | $1,118 | $47,300 | $8,750 | $38,550 |
| 2021 | $1,104 | $47,300 | $8,750 | $38,550 |
| 2020 | $1,015 | $47,300 | $8,750 | $38,550 |
| 2019 | $1,013 | $39,250 | $7,500 | $31,750 |
| 2018 | $987 | $39,250 | $7,500 | $31,750 |
| 2017 | $987 | $39,250 | $7,500 | $31,750 |
| 2016 | $980 | $37,375 | $7,500 | $29,875 |
| 2015 | $972 | $37,375 | $7,500 | $29,875 |
| 2014 | $972 | $37,375 | $7,500 | $29,875 |
Agents Affiliated with this Home
-
Cindy Brewer
C
Seller's Agent in 2025
Cindy Brewer
Tellico Realty, Inc.
(865) 679-2344
14 in this area
123 Total Sales
-
Jennifer Shuler
J
Buyer's Agent in 2025
Jennifer Shuler
Realty Executives Associates
(865) 755-6161
17 in this area
122 Total Sales
-
B
Seller's Agent in 2021
Brian Jacobs
Crye-Leike Realtors South, Inc.
-
Jacki Hill

Buyer's Agent in 2021
Jacki Hill
Coldwell Banker Jim Henry
(865) 207-3678
1 in this area
84 Total Sales
-
J
Buyer's Agent in 2021
JASON PAROLINI
Wachovia World Savings
Map
Source: East Tennessee REALTORS® MLS
MLS Number: 1290977
APN: 020P-B-100.00
- 657 Oak Hills Dr
- 241 Hillside Ln
- 148 Hillside Ln
- 1127 Hillside Ln
- 255 Foster Rd
- 205 Finley Dr
- 3660 Browder Hollow Rd
- 167 Finley Dr
- 4139 Browder Hollow Rd
- 1303 Stevens Ln
- 393 Church Dr
- 339 Church Dr
- 600 W 7th Ave
- 191 Portland Dr
- 284 Aspen Dr
- 801 W 2nd Ave
- 628 W Glenview Dr
- 0 Church Dr
- 1094 W Glenview Dr
- 117 Thuja Tree Ln

