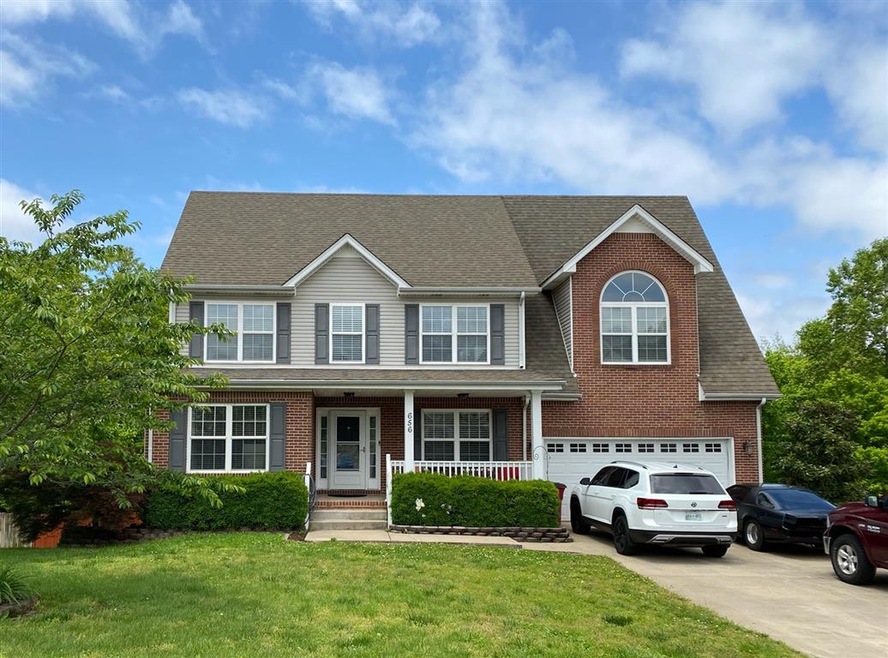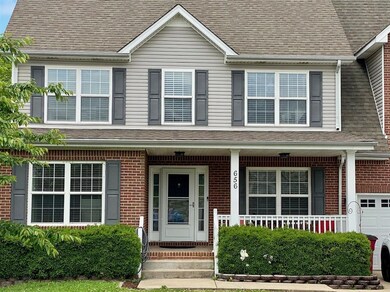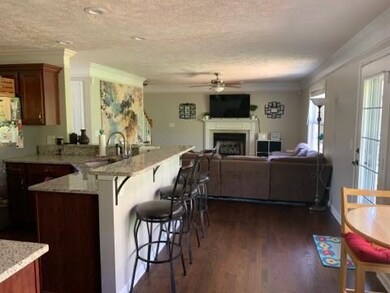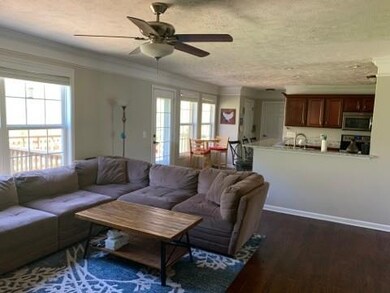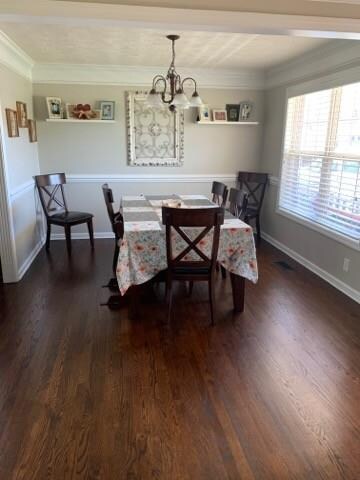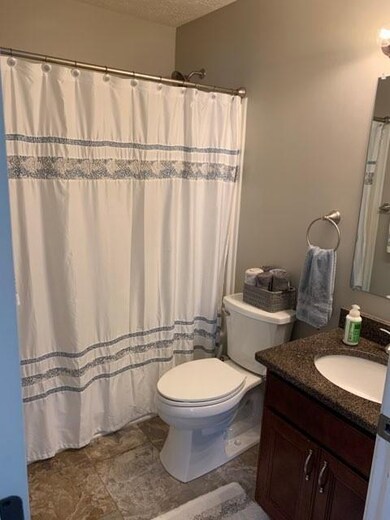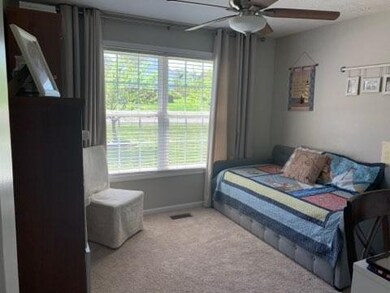
656 Winding Bluff Way Clarksville, TN 37040
Aspen Grove NeighborhoodAbout This Home
As of August 2023Rare find! Fabulous spacious home on a LARGE lot with a HUGE backyard! You look out at a beautiful backyard with trees and a view. Not someone's back yard.4brm home and huge bonus! Ready to finish basement with high ceilings! This one will not last! AS IS
Last Agent to Sell the Property
Crye-Leike, Inc., REALTORS License #309592 Listed on: 05/11/2021

Home Details
Home Type
- Single Family
Est. Annual Taxes
- $3,028
Year Built
- Built in 2006
HOA Fees
- $15 Monthly HOA Fees
Parking
- Garage
- Garage Door Opener
Interior Spaces
- 2,708 Sq Ft Home
- Ceiling Fan
- Formal Dining Room
- Interior Storage Closet
Ownership History
Purchase Details
Home Financials for this Owner
Home Financials are based on the most recent Mortgage that was taken out on this home.Purchase Details
Home Financials for this Owner
Home Financials are based on the most recent Mortgage that was taken out on this home.Purchase Details
Home Financials for this Owner
Home Financials are based on the most recent Mortgage that was taken out on this home.Purchase Details
Home Financials for this Owner
Home Financials are based on the most recent Mortgage that was taken out on this home.Purchase Details
Purchase Details
Home Financials for this Owner
Home Financials are based on the most recent Mortgage that was taken out on this home.Similar Homes in Clarksville, TN
Home Values in the Area
Average Home Value in this Area
Purchase History
| Date | Type | Sale Price | Title Company |
|---|---|---|---|
| Warranty Deed | $440,000 | Freedom Title | |
| Warranty Deed | $380,000 | Signature Title Services Llc | |
| Warranty Deed | $240,000 | -- | |
| Special Warranty Deed | $124,949 | -- | |
| Deed | $239,000 | -- | |
| Deed | $230,000 | -- |
Mortgage History
| Date | Status | Loan Amount | Loan Type |
|---|---|---|---|
| Open | $440,000 | VA | |
| Previous Owner | $245,000 | New Conventional | |
| Previous Owner | $227,910 | VA | |
| Previous Owner | $244,304 | VA | |
| Previous Owner | $179,400 | No Value Available |
Property History
| Date | Event | Price | Change | Sq Ft Price |
|---|---|---|---|---|
| 08/25/2023 08/25/23 | Sold | $440,000 | 0.0% | $167 / Sq Ft |
| 07/14/2023 07/14/23 | Pending | -- | -- | -- |
| 06/13/2023 06/13/23 | For Sale | $440,000 | +15.8% | $167 / Sq Ft |
| 06/28/2021 06/28/21 | Sold | $380,000 | +60.7% | $140 / Sq Ft |
| 05/18/2021 05/18/21 | Pending | -- | -- | -- |
| 12/25/2018 12/25/18 | Off Market | $236,500 | -- | -- |
| 09/01/2018 09/01/18 | For Sale | $421,000 | +78.0% | $155 / Sq Ft |
| 08/25/2018 08/25/18 | Off Market | $236,500 | -- | -- |
| 09/21/2016 09/21/16 | Sold | $236,500 | +89.3% | $87 / Sq Ft |
| 01/21/2016 01/21/16 | Sold | $124,949 | -41.1% | $46 / Sq Ft |
| 12/18/2015 12/18/15 | Pending | -- | -- | -- |
| 02/04/2015 02/04/15 | For Sale | $212,000 | -- | $78 / Sq Ft |
Tax History Compared to Growth
Tax History
| Year | Tax Paid | Tax Assessment Tax Assessment Total Assessment is a certain percentage of the fair market value that is determined by local assessors to be the total taxable value of land and additions on the property. | Land | Improvement |
|---|---|---|---|---|
| 2024 | $3,028 | $101,600 | $0 | $0 |
| 2023 | $3,028 | $62,050 | $0 | $0 |
| 2022 | $2,618 | $62,050 | $0 | $0 |
| 2021 | $2,622 | $62,125 | $0 | $0 |
| 2020 | $2,498 | $62,125 | $0 | $0 |
| 2019 | $2,498 | $62,125 | $0 | $0 |
| 2018 | $2,790 | $55,025 | $0 | $0 |
| 2017 | $803 | $64,725 | $0 | $0 |
| 2016 | $1,987 | $64,725 | $0 | $0 |
| 2015 | $1,987 | $64,725 | $0 | $0 |
| 2014 | $2,691 | $64,725 | $0 | $0 |
| 2013 | $2,853 | $65,125 | $0 | $0 |
Agents Affiliated with this Home
-
Marcia Campbell

Seller's Agent in 2023
Marcia Campbell
Coldwell Banker Conroy, Marable & Holleman
(931) 217-1715
4 in this area
184 Total Sales
-
Nicole Peterson
N
Seller Co-Listing Agent in 2023
Nicole Peterson
Coldwell Banker Conroy, Marable & Holleman
(931) 647-3600
1 in this area
64 Total Sales
-
Kenneth Adams

Buyer's Agent in 2023
Kenneth Adams
Ken Adams Real Estate Team
(931) 320-9540
2 in this area
362 Total Sales
-
Pamela Cash

Seller's Agent in 2021
Pamela Cash
Crye-Leike
(931) 338-1375
1 in this area
21 Total Sales
-
Roberta Jenkins

Seller Co-Listing Agent in 2021
Roberta Jenkins
Crye-Leike
(931) 561-8339
1 in this area
12 Total Sales
-
Russell Harris

Buyer's Agent in 2021
Russell Harris
Reliant Realty ERA Powered
(931) 320-1717
1 in this area
162 Total Sales
Map
Source: Realtracs
MLS Number: RTC1965198
APN: 032G-A-037.00
- 3051 Outfitters Dr
- 632 Winding Bluff Way
- 570 Winding Bluff Way
- 3015 Nepsa Ct
- 527 Winding Bluff Way
- 3008 Nepsa Ct
- 3162 Cross Ridge Dr
- 3100 Shadow Bluff Ct
- 1137 Stillwood Dr
- 1200 Eagle's Bluff Dr
- 3160 Timberdale Dr
- 3261 Timberdale Dr
- 3232 Timberdale Dr
- 3296 Timberdale Dr
- 203 Eagles Talon Ct
- 1179 Viewmont Dr
- 3112 Timberdale Dr
- 1177 Castlewood Dr
- 1264 Eagles View Dr
- 1175 Eagles Nest Ln
