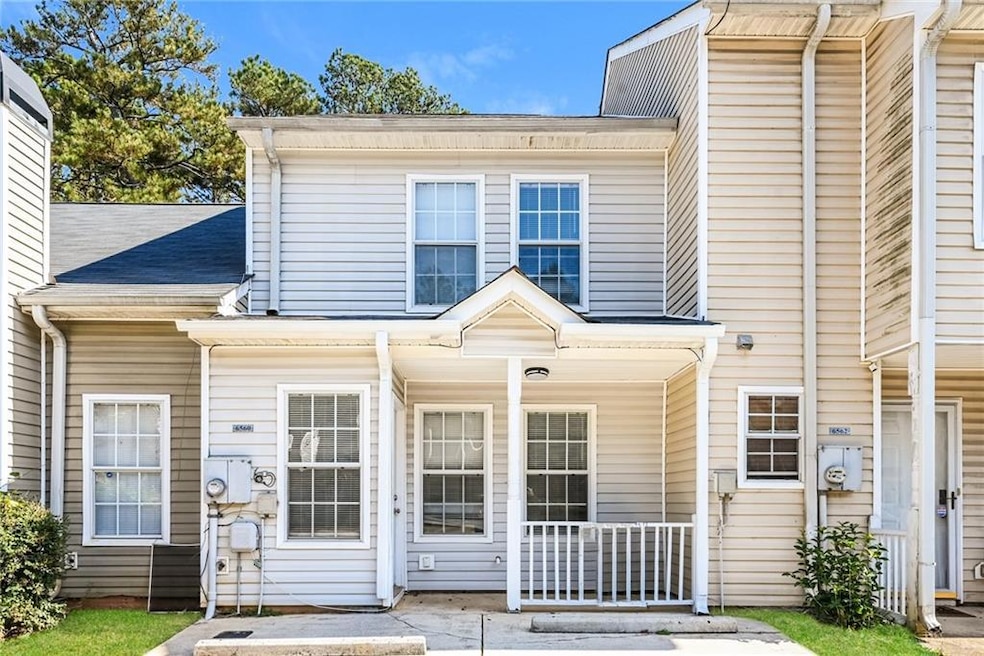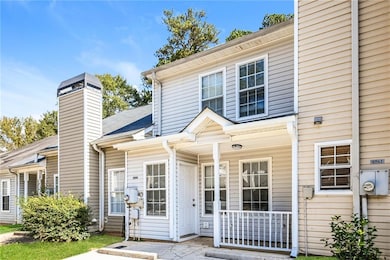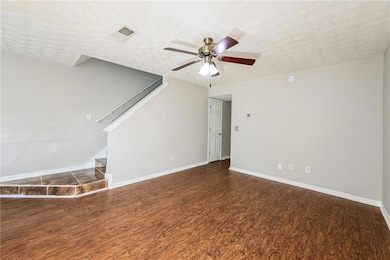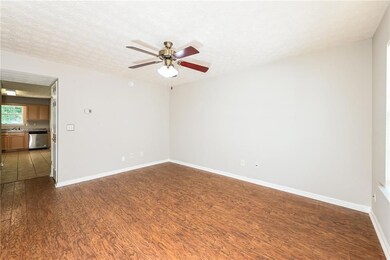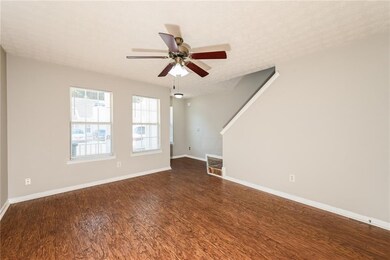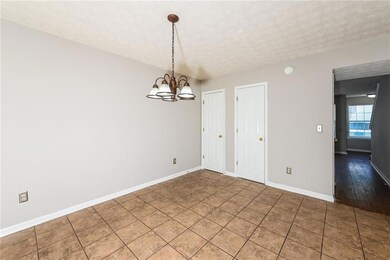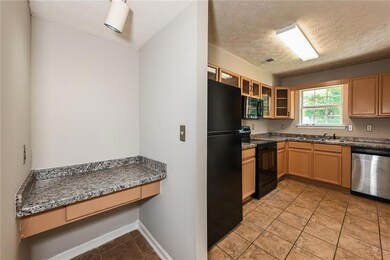6560 Wellington Chase Ct Lithonia, GA 30058
Estimated payment $1,114/month
Highlights
- City View
- Front Porch
- Patio
- Wood Flooring
- Eat-In Kitchen
- Accessible Entrance
About This Home
Welcome to 6560 Wellington Chase Court — a charming 2-bedroom, 1.5-bath townhome nestled in the peaceful Wellington Chase community of Lithonia. This well-maintained residence offers an inviting open floor plan with a spacious living area, a bright eat-in kitchen, and easy access to a private patio — perfect for relaxing or entertaining. Upstairs, two generously sized bedrooms provide comfort and functionality, while the thoughtful layout makes everyday living effortless. Built in 2002, this home blends low-maintenance living with modern convenience, ideally located near shopping, dining, parks, and major highways. Whether you’re a first-time buyer, investor, or simply looking to downsize, 6560 Wellington Chase Ct offers great value and a wonderful place to call home.
Townhouse Details
Home Type
- Townhome
Est. Annual Taxes
- $3,488
Year Built
- Built in 2002
Lot Details
- 1,307 Sq Ft Lot
- Two or More Common Walls
HOA Fees
- Property has a Home Owners Association
Home Design
- Slab Foundation
- Composition Roof
- Vinyl Siding
Interior Spaces
- 1,280 Sq Ft Home
- 2-Story Property
- Roommate Plan
- Family Room
- City Views
- Laundry on upper level
Kitchen
- Eat-In Kitchen
- Electric Range
- Microwave
- Dishwasher
Flooring
- Wood
- Carpet
- Ceramic Tile
Bedrooms and Bathrooms
- 2 Bedrooms
- Split Bedroom Floorplan
Parking
- 2 Parking Spaces
- Parking Pad
- Driveway
Accessible Home Design
- Accessible Entrance
Outdoor Features
- Patio
- Front Porch
Schools
- Stoneview Elementary School
- Lithonia Middle School
- Lithonia High School
Utilities
- Central Heating and Cooling System
- Electric Water Heater
- Phone Available
- Cable TV Available
Community Details
- 54 Units
- Wellington Chase Subdivision
- FHA/VA Approved Complex
Listing and Financial Details
- Assessor Parcel Number 16 121 08 008
Map
Home Values in the Area
Average Home Value in this Area
Tax History
| Year | Tax Paid | Tax Assessment Tax Assessment Total Assessment is a certain percentage of the fair market value that is determined by local assessors to be the total taxable value of land and additions on the property. | Land | Improvement |
|---|---|---|---|---|
| 2025 | $3,514 | $68,680 | $10,000 | $58,680 |
| 2024 | $3,488 | $68,680 | $10,000 | $58,680 |
| 2023 | $3,488 | $62,000 | $9,320 | $52,680 |
| 2022 | $2,630 | $52,360 | $7,200 | $45,160 |
| 2021 | $2,334 | $44,920 | $7,200 | $37,720 |
| 2020 | $1,814 | $33,600 | $6,000 | $27,600 |
| 2019 | $1,132 | $35,040 | $7,200 | $27,840 |
| 2018 | $674 | $26,360 | $4,800 | $21,560 |
| 2017 | $776 | $24,040 | $4,800 | $19,240 |
| 2016 | $593 | $19,200 | $3,080 | $16,120 |
| 2014 | $597 | $19,120 | $3,080 | $16,040 |
Property History
| Date | Event | Price | List to Sale | Price per Sq Ft | Prior Sale |
|---|---|---|---|---|---|
| 11/06/2025 11/06/25 | For Sale | $150,000 | -3.2% | $117 / Sq Ft | |
| 02/04/2022 02/04/22 | Sold | $155,000 | 0.0% | $121 / Sq Ft | View Prior Sale |
| 01/18/2022 01/18/22 | Pending | -- | -- | -- | |
| 01/12/2022 01/12/22 | For Sale | $155,000 | 0.0% | $121 / Sq Ft | |
| 01/08/2022 01/08/22 | Pending | -- | -- | -- | |
| 01/07/2022 01/07/22 | For Sale | $155,000 | 0.0% | $121 / Sq Ft | |
| 01/03/2022 01/03/22 | Pending | -- | -- | -- | |
| 12/23/2021 12/23/21 | For Sale | $155,000 | 0.0% | $121 / Sq Ft | |
| 10/31/2021 10/31/21 | Pending | -- | -- | -- | |
| 10/08/2021 10/08/21 | For Sale | $155,000 | -- | $121 / Sq Ft |
Purchase History
| Date | Type | Sale Price | Title Company |
|---|---|---|---|
| Warranty Deed | $146,900 | -- | |
| Warranty Deed | -- | -- | |
| Warranty Deed | $84,000 | -- | |
| Deed | $95,000 | -- |
Mortgage History
| Date | Status | Loan Amount | Loan Type |
|---|---|---|---|
| Previous Owner | $84,000 | No Value Available | |
| Previous Owner | $84,000 | No Value Available | |
| Previous Owner | $93,532 | New Conventional |
Source: First Multiple Listing Service (FMLS)
MLS Number: 7678063
APN: 16-121-08-008
- 6550 Wellington Chase Ct Unit 6550
- 6559 Wellington Chase Ct
- 6342 Kinsland Ct
- 6518 Wellington Chase Ct
- 6457 Wellington Chase Ct
- 6410 Kennonbriar Ct
- 6396 Kennonbriar Ct
- 6394 Kennonbriar Ct
- 2520 Rambling Way
- 6304 Kendra Ln
- 6347 Wellington Walk Way
- 6348 Wellington Walk Way
- 6344 Wellington Walk Way
- 7006 Covington Hwy
- 6318 Wellington Walk Way
- 6315 Wellington Walk Way
- 6442 Stonebridge Creek Ln
- 6384 Stonebridge Creek Ln
- 6544 Wellington Chase Ct
- 6410 Kennonbriar Ct
- 6686 Pole Creek Dr
- 2596 Wellington Walk Place
- 2609 Wellington Walk Place
- 2398 Cragstone Ct Unit 2398 Cragstone CT, Lithon
- 2846 Parkway Close
- 2714 Parkway Trail
- 2662 Parkway Trail
- 2355 Wellington Cir
- 2281 Rambling Way
- 2287 Rambling Way
- 2391 Cove Rd
- 10 Arbor Crossing Dr
- 6111 Creekford Dr
- 6301 Marbut Farms Trail
- 6554 Chupp Rd
- 6238 Marbut Farms Ln
- 6484 Marbut Rd
- 4634 Parc Chateau Dr
