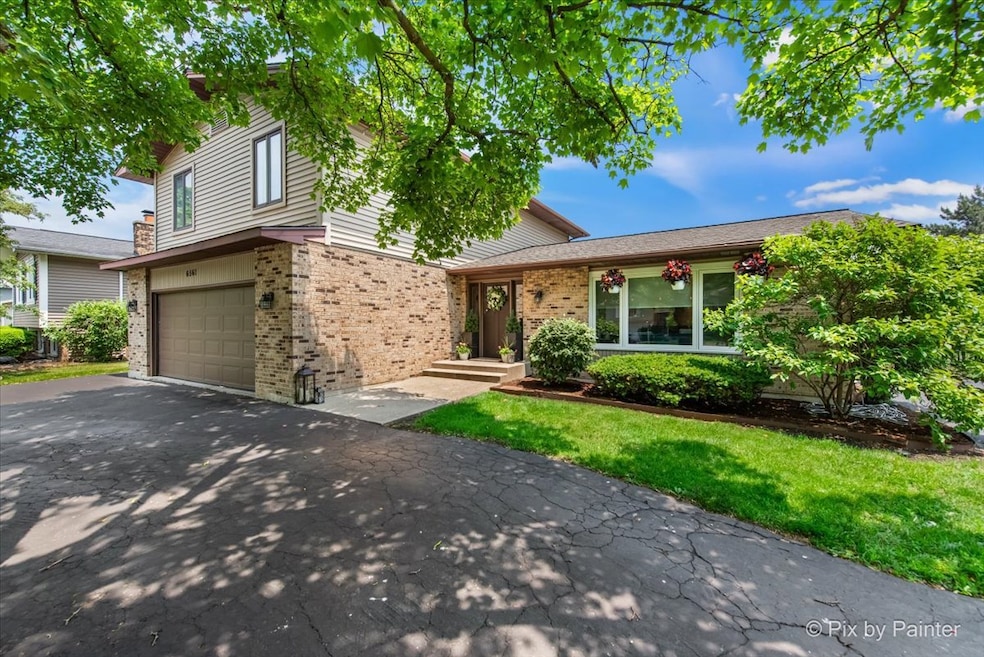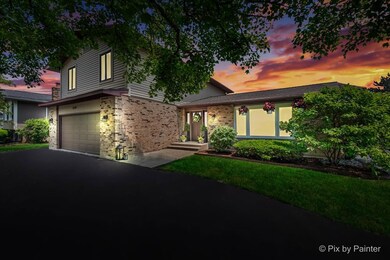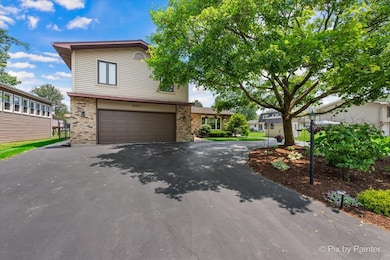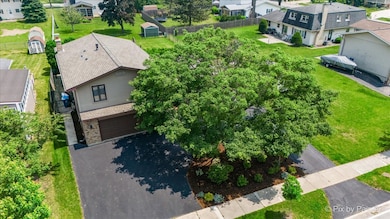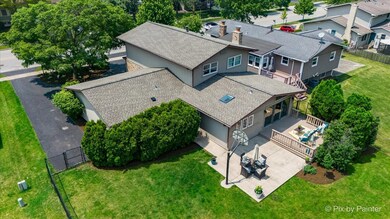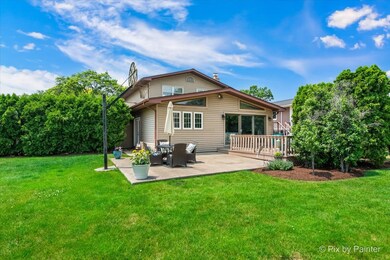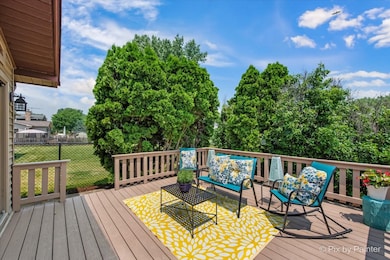
6561 Dunham Rd Downers Grove, IL 60516
South Downers Grove NeighborhoodEstimated payment $4,395/month
Highlights
- Popular Property
- Open Floorplan
- Deck
- Kingsley Elementary School Rated A-
- Landscaped Professionally
- Property is near a park
About This Home
Stunning home in the highly desirable Hillcrest school neighborhood! Just minutes from schools and downtown Downers Grove, this exceptional property features an open-concept layout with a spectacular new kitchen showcasing an oversized eat-in island that comfortably seats six. The first floor displays elegant vinyl wide plank flooring throughout and flows seamlessly to a vaulted dining room with skylight and new patio doors leading to the backyard. The upper level offers a beautifully updated modern bathroom, while the primary bedroom includes its own full bath for added privacy and convenience. This exceptional home offers a finished basement with a large bedroom, full bathroom, and direct garage access, plus smart home technology including motorized blinds, Google smart keypad, Nest smoke detectors, and video doorbell. The spacious fenced backyard features a composite deck and concrete patio areas, while the two-car garage provides interior access for year-round convenience.Centrally located in the Western suburbs with easy access to major thoroughfares throughout Chicagoland, this home offers unbeatable connectivity. Three nearby Metra stations (Main Street, Belmont Road, and Fairview Avenue) provide convenient commuter options. This move-in ready home combines modern upgrades, inclusing a new roof, smart technology, and an ideal location - perfect for today's lifestyle!
Last Listed By
Keller Williams Preferred Rlty License #475162394 Listed on: 06/10/2025

Open House Schedule
-
Thursday, June 12, 20255:00 to 7:00 pm6/12/2025 5:00:00 PM +00:006/12/2025 7:00:00 PM +00:00Showings to begin Thursday 6/12. Open house 5-7pm. Open houses will also take place 6/14 and 6/15.Add to Calendar
-
Saturday, June 14, 202512:00 to 3:00 pm6/14/2025 12:00:00 PM +00:006/14/2025 3:00:00 PM +00:00Showings to begin Thursday 6/12. Open house 5-7pm. Open houses will also take place 6/14 and 6/15.Add to Calendar
Home Details
Home Type
- Single Family
Est. Annual Taxes
- $9,491
Year Built
- Built in 1974 | Remodeled in 2023
Lot Details
- 0.27 Acre Lot
- Lot Dimensions are 75x159
- Fenced
- Landscaped Professionally
- Paved or Partially Paved Lot
Parking
- 2 Car Garage
- Driveway
- Parking Included in Price
Home Design
- Split Level Home
- Tri-Level Property
- Brick Exterior Construction
- Asphalt Roof
- Concrete Perimeter Foundation
Interior Spaces
- 3,776 Sq Ft Home
- Open Floorplan
- Built-In Features
- Ceiling Fan
- Fireplace Features Masonry
- Replacement Windows
- Window Treatments
- Window Screens
- Family Room with Fireplace
- Family Room Downstairs
- Living Room
- Formal Dining Room
- Home Office
- Library
- Storm Windows
Kitchen
- Range
- Microwave
- Freezer
- Dishwasher
- Disposal
Flooring
- Carpet
- Laminate
- Ceramic Tile
Bedrooms and Bathrooms
- 3 Bedrooms
- 3 Potential Bedrooms
Laundry
- Laundry Room
- Dryer
- Washer
- Sink Near Laundry
Basement
- Basement Fills Entire Space Under The House
- Sump Pump
- Finished Basement Bathroom
Schools
- Kingsley Elementary School
- O Neill Middle School
- South High School
Utilities
- Forced Air Heating and Cooling System
- Heating System Uses Natural Gas
- 200+ Amp Service
- Lake Michigan Water
- Gas Water Heater
Additional Features
- Deck
- Property is near a park
Listing and Financial Details
- Homeowner Tax Exemptions
Map
Home Values in the Area
Average Home Value in this Area
Tax History
| Year | Tax Paid | Tax Assessment Tax Assessment Total Assessment is a certain percentage of the fair market value that is determined by local assessors to be the total taxable value of land and additions on the property. | Land | Improvement |
|---|---|---|---|---|
| 2023 | $9,491 | $167,670 | $50,900 | $116,770 |
| 2022 | $8,717 | $154,120 | $48,660 | $105,460 |
| 2021 | $8,160 | $152,370 | $48,110 | $104,260 |
| 2020 | $8,009 | $149,360 | $47,160 | $102,200 |
| 2019 | $7,755 | $143,310 | $45,250 | $98,060 |
| 2018 | $8,445 | $153,760 | $44,900 | $108,860 |
| 2017 | $8,178 | $147,960 | $43,210 | $104,750 |
| 2016 | $8,019 | $141,210 | $41,240 | $99,970 |
| 2015 | $7,934 | $132,850 | $38,800 | $94,050 |
| 2014 | $7,939 | $129,160 | $37,720 | $91,440 |
| 2013 | $7,777 | $128,550 | $37,540 | $91,010 |
Property History
| Date | Event | Price | Change | Sq Ft Price |
|---|---|---|---|---|
| 06/10/2025 06/10/25 | For Sale | $679,000 | +20.2% | $180 / Sq Ft |
| 04/28/2023 04/28/23 | Sold | $565,000 | +0.9% | $150 / Sq Ft |
| 03/26/2023 03/26/23 | Pending | -- | -- | -- |
| 03/26/2023 03/26/23 | Price Changed | $560,000 | +5.7% | $148 / Sq Ft |
| 03/23/2023 03/23/23 | For Sale | $530,000 | -- | $140 / Sq Ft |
Purchase History
| Date | Type | Sale Price | Title Company |
|---|---|---|---|
| Warranty Deed | $565,000 | Citywide Title | |
| Interfamily Deed Transfer | -- | Ticor Title | |
| Warranty Deed | $330,000 | Chicago Title Insurance Comp | |
| Warranty Deed | $225,000 | Collar Counties Title Plant | |
| Interfamily Deed Transfer | -- | -- |
Mortgage History
| Date | Status | Loan Amount | Loan Type |
|---|---|---|---|
| Open | $452,000 | New Conventional | |
| Previous Owner | $100,000 | Credit Line Revolving | |
| Previous Owner | $95,000 | Credit Line Revolving | |
| Previous Owner | $295,200 | New Conventional | |
| Previous Owner | $55,000 | Credit Line Revolving | |
| Previous Owner | $287,550 | New Conventional | |
| Previous Owner | $300,000 | New Conventional | |
| Previous Owner | $40,000 | Unknown | |
| Previous Owner | $240,000 | Purchase Money Mortgage | |
| Previous Owner | $44,000 | Stand Alone Second | |
| Previous Owner | $21,000 | Stand Alone Second | |
| Previous Owner | $213,750 | No Value Available | |
| Previous Owner | $191,500 | No Value Available |
Similar Homes in the area
Source: Midwest Real Estate Data (MRED)
MLS Number: 12350699
APN: 09-19-207-007
- 6540 Terrace Dr
- 6650 Powell St
- 6560 Hillcrest Rd
- 1341 67th St
- 1108 Carol St
- 1700 Bolson Dr
- 6610 Main St
- 948 Weatherbee Place
- 6545 Main St Unit 408
- 6525 Main St Unit 204
- 1003 Oxford St
- 6330 Hathaway Ln Unit 99
- 6111 Dunham Rd
- 6413 Otto Place
- 7123 Dunham Rd
- 7127 Dunham Rd
- 1911 Brighton St
- 1938 Loomes Ave
- 6504 Kensington Place
- 1934 Hastings Ave
