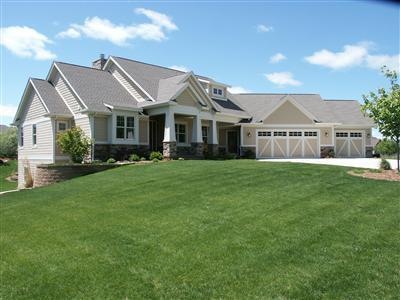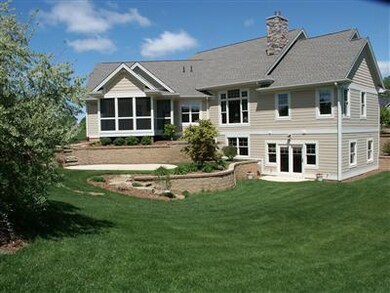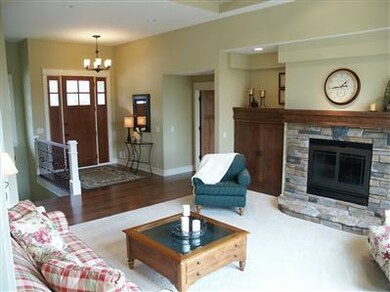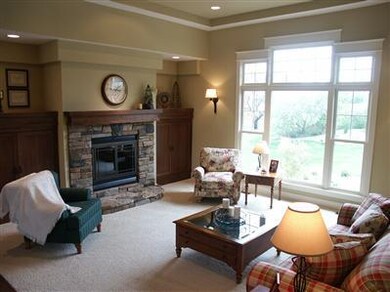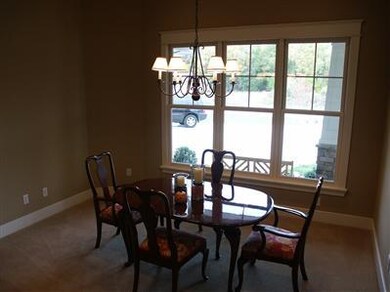
6561 Trayburne Trail Kalamazoo, MI 49009
Estimated Value: $680,000 - $781,000
Highlights
- Newly Remodeled
- Attached Garage
- Accessible Bathroom
- Wood Flooring
- Accessible Bedroom
- Water Softener is Owned
About This Home
As of July 2012BY APPT. WESTPORT TRAILS off H Ave. Magnificent 5 bedroom home by Roberts Development Group 2006 Parade of Homes. Spacious craftsman style ranch walkout will delight you! Special home features; screened porch, maple plank wood flooring in entry, gorgeous kitchen, stone fireplace,many built-ins. Second access to the basement from garage.
Last Agent to Sell the Property
Zuiderveen, REALTORS LLC License #6502350261 Listed on: 07/30/2012
Home Details
Home Type
- Single Family
Est. Annual Taxes
- $2,342
Year Built
- Built in 2006 | Newly Remodeled
Lot Details
- 0.7
Home Design
- Composition Roof
Interior Spaces
- 4,100 Sq Ft Home
- Gas Log Fireplace
- Walk-Out Basement
- Range
Flooring
- Wood
- Ceramic Tile
Bedrooms and Bathrooms
- 5 Bedrooms
Parking
- Attached Garage
- Garage Door Opener
Accessible Home Design
- Accessible Bathroom
- Accessible Bedroom
- Doors are 36 inches wide or more
Utilities
- Water Softener is Owned
- Septic System
- High Speed Internet
- Cable TV Available
Ownership History
Purchase Details
Purchase Details
Purchase Details
Home Financials for this Owner
Home Financials are based on the most recent Mortgage that was taken out on this home.Similar Homes in Kalamazoo, MI
Home Values in the Area
Average Home Value in this Area
Purchase History
| Date | Buyer | Sale Price | Title Company |
|---|---|---|---|
| Nowicki Cecelia L | -- | None Available | |
| Nowicki Dennis J | -- | None Available | |
| Nowicki Dennis J | $465,000 | Chicago Title Company |
Mortgage History
| Date | Status | Borrower | Loan Amount |
|---|---|---|---|
| Open | Nowicki Dennis J | $345,000 | |
| Previous Owner | Roberts Steve | $314,000 | |
| Previous Owner | Roberts Steve | $255,000 | |
| Previous Owner | Roberts Stephen D | $125,000 | |
| Previous Owner | Roberts Stephen D | $260,000 |
Property History
| Date | Event | Price | Change | Sq Ft Price |
|---|---|---|---|---|
| 07/30/2012 07/30/12 | For Sale | $465,000 | 0.0% | $113 / Sq Ft |
| 07/26/2012 07/26/12 | Sold | $465,000 | -- | $113 / Sq Ft |
| 06/13/2012 06/13/12 | Pending | -- | -- | -- |
Tax History Compared to Growth
Tax History
| Year | Tax Paid | Tax Assessment Tax Assessment Total Assessment is a certain percentage of the fair market value that is determined by local assessors to be the total taxable value of land and additions on the property. | Land | Improvement |
|---|---|---|---|---|
| 2024 | $2,342 | $358,600 | $0 | $0 |
| 2023 | $7,803 | $329,900 | $0 | $0 |
| 2022 | $7,803 | $282,800 | $0 | $0 |
| 2021 | $7,071 | $262,200 | $0 | $0 |
| 2020 | $7,045 | $252,500 | $0 | $0 |
| 2019 | $6,797 | $246,400 | $0 | $0 |
| 2018 | $6,642 | $217,200 | $0 | $0 |
| 2017 | $0 | $217,200 | $0 | $0 |
| 2016 | -- | $211,500 | $0 | $0 |
| 2015 | -- | $173,800 | $18,200 | $155,600 |
| 2014 | -- | $173,800 | $0 | $0 |
Agents Affiliated with this Home
-
Rick Zuiderveen
R
Seller's Agent in 2012
Rick Zuiderveen
Zuiderveen, REALTORS LLC
(269) 375-6777
20 in this area
111 Total Sales
-
Carl Phalin

Buyer's Agent in 2012
Carl Phalin
Jaqua, REALTORS
(269) 207-7783
9 in this area
76 Total Sales
Map
Source: Southwestern Michigan Association of REALTORS®
MLS Number: 12041853
APN: 05-02-401-020
- 4034 N 9th St
- 4034 N 9th Street & Vl W Gh Ave
- 3485-3487 Irongate Ct
- 3441-3443 Irongate Ct
- 6847 Northstar Ave
- 2696 Stone Valley Ln
- 2681 W Port Dr
- 6112 Old Log Trail
- 5405 Harborview Pass
- 6420 Breezy Point Ln
- 2637 Piers End Ln
- 5339 Harborview Pass
- 2482 Piers End Ct
- 3598 Northfield Trail Unit 31
- 3536 Westhaven Trail Unit site 42
- 3625 Westhaven Trail Unit 54
- 3557 Westhaven Trail Unit 52
- 3591 Westhaven Trail Unit 53
- 3472 Westhaven Trail Unit 43
- 1537 N Village Cir
- 6561 Trayburne Trail
- 6537 Trayburne Trail
- 6586 Lindenhurst
- 6544 Lindenhurst
- 6604 Lindenhurst
- 6566 Trayburne Trail
- 6538 Trayburne Trail
- 6643 Trayburne Trail
- 6499 Trayburne Trail
- 6594 Trayburne Trail
- 6528 Lindenhurst
- 6514 Trayburne Trail
- 6642 Lindenhurst
- 6640 Trayburne Trail
- 6443 Trayburne Trail
- 6547 Lindenhurst
- 6492 Trayburne Trail
- 6510 Lindenhurst
- 6485 Trayburne Trail
- 6658 Trayburne Trail
