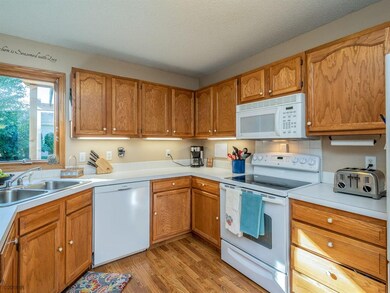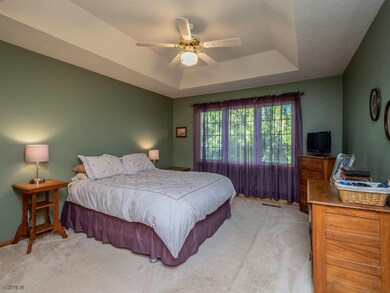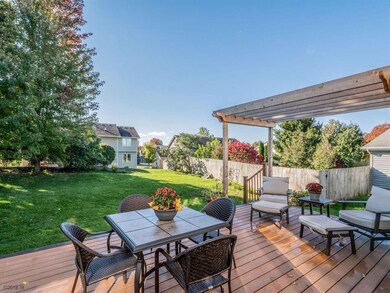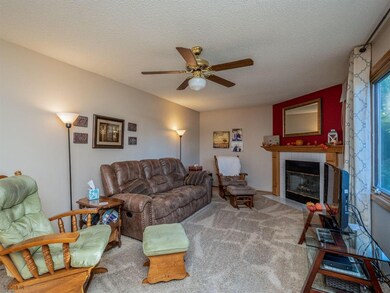
6562 Center St West Des Moines, IA 50266
Highlights
- Deck
- No HOA
- Family Room Downstairs
- Brookview Elementary School Rated A
- Forced Air Heating and Cooling System
- 3-minute walk to Peony Park
About This Home
As of November 2018Location great for family living. Close to Park, shopping, restaurants and church. In 2010 a roof was installed, Hardie Plank siding, furnace and air and exterior painted. In 2017 a new composite deck, 14x20, was added with pergola. Private backyard. Flex bonus room on main floor, (office, piano room or playroom). Open floor plan, fireplace in living area, open kitchen with breakfast bar and dining area. Approximately 400 SF finished in lower level. Waukee Schools.
Home Details
Home Type
- Single Family
Est. Annual Taxes
- $3,762
Year Built
- Built in 1995
Home Design
- Asphalt Shingled Roof
- Cement Board or Planked
Interior Spaces
- 1,666 Sq Ft Home
- 2-Story Property
- Gas Log Fireplace
- Family Room Downstairs
- Dining Area
- Fire and Smoke Detector
Kitchen
- Stove
- Microwave
- Dishwasher
Flooring
- Carpet
- Laminate
- Vinyl
Bedrooms and Bathrooms
- 3 Bedrooms
Laundry
- Laundry on main level
- Dryer
- Washer
Parking
- 2 Car Attached Garage
- Driveway
Additional Features
- Deck
- 9,178 Sq Ft Lot
- Forced Air Heating and Cooling System
Community Details
- No Home Owners Association
- Built by Regency
Listing and Financial Details
- Assessor Parcel Number 1601402019
Ownership History
Purchase Details
Home Financials for this Owner
Home Financials are based on the most recent Mortgage that was taken out on this home.Purchase Details
Home Financials for this Owner
Home Financials are based on the most recent Mortgage that was taken out on this home.Similar Homes in West Des Moines, IA
Home Values in the Area
Average Home Value in this Area
Purchase History
| Date | Type | Sale Price | Title Company |
|---|---|---|---|
| Warranty Deed | $235,000 | None Available | |
| Warranty Deed | $177,500 | None Available |
Mortgage History
| Date | Status | Loan Amount | Loan Type |
|---|---|---|---|
| Open | $75,000 | Credit Line Revolving | |
| Open | $160,000 | Credit Line Revolving | |
| Previous Owner | $117,800 | New Conventional | |
| Previous Owner | $142,000 | New Conventional |
Property History
| Date | Event | Price | Change | Sq Ft Price |
|---|---|---|---|---|
| 06/06/2025 06/06/25 | Price Changed | $384,900 | 0.0% | $231 / Sq Ft |
| 06/06/2025 06/06/25 | For Sale | $384,900 | -1.3% | $231 / Sq Ft |
| 06/02/2025 06/02/25 | Off Market | $389,900 | -- | -- |
| 04/25/2025 04/25/25 | Price Changed | $389,900 | -2.2% | $234 / Sq Ft |
| 11/15/2024 11/15/24 | For Sale | $398,500 | +69.6% | $239 / Sq Ft |
| 11/28/2018 11/28/18 | Sold | $235,000 | -4.0% | $141 / Sq Ft |
| 11/28/2018 11/28/18 | Pending | -- | -- | -- |
| 10/15/2018 10/15/18 | For Sale | $244,900 | -- | $147 / Sq Ft |
Tax History Compared to Growth
Tax History
| Year | Tax Paid | Tax Assessment Tax Assessment Total Assessment is a certain percentage of the fair market value that is determined by local assessors to be the total taxable value of land and additions on the property. | Land | Improvement |
|---|---|---|---|---|
| 2023 | $4,640 | $289,790 | $60,000 | $229,790 |
| 2022 | $4,120 | $256,690 | $60,000 | $196,690 |
| 2021 | $4,120 | $231,610 | $50,000 | $181,610 |
| 2020 | $4,140 | $216,650 | $50,000 | $166,650 |
| 2019 | $3,630 | $216,650 | $50,000 | $166,650 |
| 2018 | $3,630 | $189,650 | $40,000 | $149,650 |
| 2017 | $3,586 | $186,740 | $40,000 | $146,740 |
| 2016 | $3,318 | $181,520 | $40,000 | $141,520 |
| 2015 | $3,218 | $174,000 | $0 | $0 |
| 2014 | $3,218 | $174,000 | $0 | $0 |
Agents Affiliated with this Home
-
Jon Olson

Seller's Agent in 2024
Jon Olson
Agency Iowa
(515) 661-8291
5 in this area
37 Total Sales
-
Jana Cox

Seller's Agent in 2018
Jana Cox
Iowa Realty Mills Crossing
(515) 249-5878
1 in this area
25 Total Sales
-
Jason Liechti
J
Buyer's Agent in 2018
Jason Liechti
Realty ONE Group Impact
(515) 229-7614
2 in this area
26 Total Sales
Map
Source: Des Moines Area Association of REALTORS®
MLS Number: 571187
APN: 16-01-402-019
- 1245 65th St
- 1228 64th St
- 989 65th St
- 980 65th St
- 1050 68th St Unit 8
- 1020 68th St Unit 2
- 950 67th St Unit 412
- 950 67th St Unit 321
- 6800 Ashworth Rd Unit 602
- 900 67th St Unit 503
- 5909 Brookview Dr
- 6178 Aspen Dr
- 6204 Aspen Dr
- 1017 58th St
- 681 63rd St
- 6173 Pommel Place
- 6162 Pommel Place
- 645 65th Place Unit 186
- 668 58th St Unit 4
- 7141 Pommel Place






