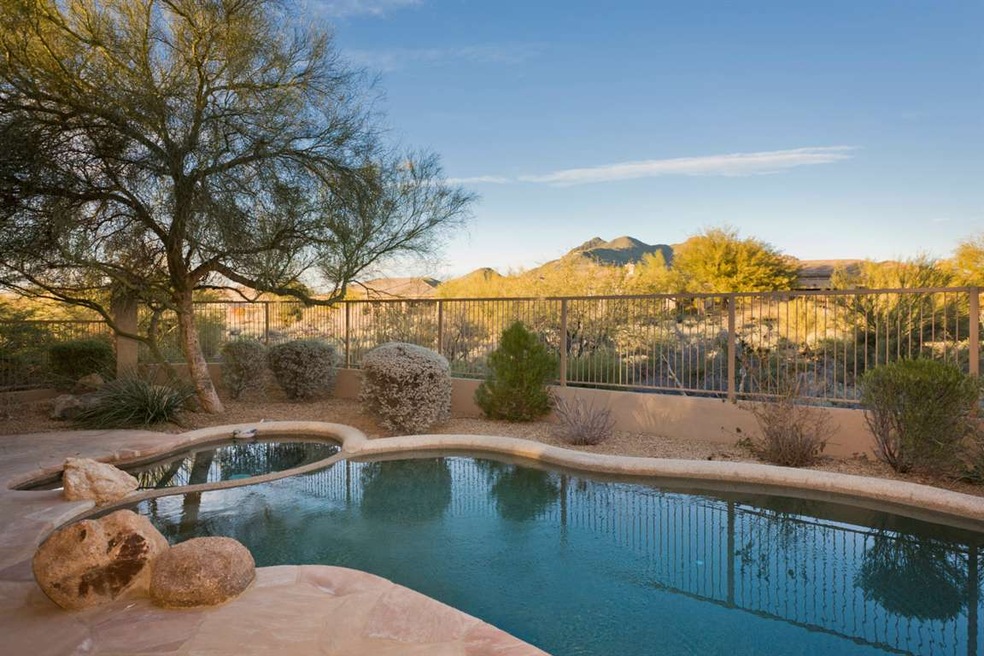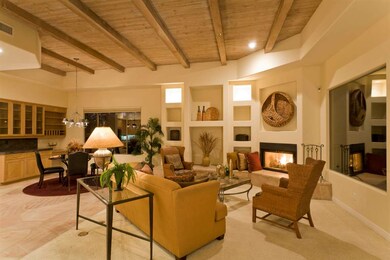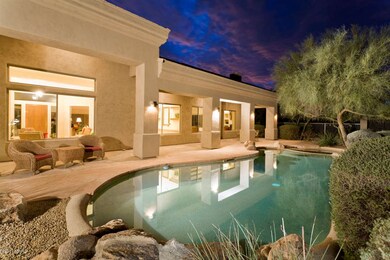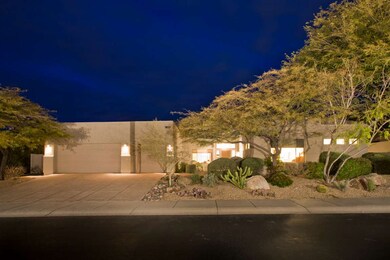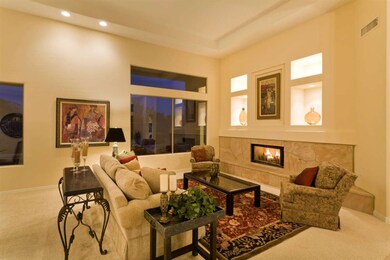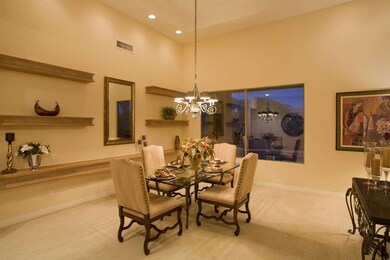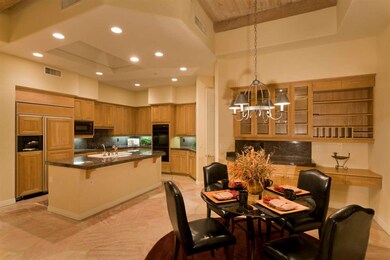
6562 E Crested Saguaro Ln Scottsdale, AZ 85266
Boulders NeighborhoodHighlights
- Golf Course Community
- Fitness Center
- Heated Spa
- Black Mountain Elementary School Rated A-
- Gated with Attendant
- Sitting Area In Primary Bedroom
About This Home
As of January 2020BACKYARD MOUNTAIN VIEWS, SOARING 14 FOOT COFFERED CIELINGS AND 8 FOOT TALL INTERIOR DOORS, A KITCHEN WIDE OPEN TO THE FAMILY ROOM W/ ITS CUSTOM PLANKED CEILING, COMBINE TO MAKE THIS RARE DUAL MASTER SUITE SENTIS MODEL W/ ENSUITE BATHS IN 3 BEDROOMS SCREAM LUXURY INSIDE.(SEE ATTACHED FLOORPLAN) OUTDOOR LIVING IS JUST AS EXCITING W/ ACRES OF FLAGSTONE DECKING, ENORMOUS COVERED PATIO, LARGE PEBBLE TEC POOL W/ SPA AND NATURUAL BOULDER WATER FEATURE. LARGE 3 CAR GARAGE, TWO NEWER HVAC UNITS, LIMED OAK RAISED PANEL CABS, GRANITE TILE COUNTERS THROUGHOUT, LARGE PANTRY, GAS COOKTOP,CAB PULLOUTS, BUILT-IN FRIDGE AND DOUBLE OVEN,1.5 IN THICK RANDOM PATTERN FLAGSTONE INSIDE & OUT,WET BAR,BLT/IN DESK & ORGANIZER W/ GLASS FRONT CABS, XTRA FIREPLACE IN LIVING ROOM, OVERSIZED TUB, CLASSIC CLOSETS ORGANIZ ,ALARM SYSTEM, SKYLIGHTS, EXPOSED AGGREGATE CONCRETE DRIVE. DON'T MISS THE VIRTUAL TOUR.
All homes in the community enjoy the benefits of the Terravita lifestyle: 38,000 clubhouse with Newly expanded and updated state of the art fitness facility that include classes like yoga and Zumba, two dining rooms, six lighted tennis courts with interclub play, Olympic size heated pool and spa with water aerobics, six miles of hiking and jogging trails, 24 hour guard gate and roving patrols, and access to the constantly number one ranked Golf club in Arizona with fantastic practice facilities. Dozens of different social organizations too: many bridge and poker clubs, mahjong, hiking clubs, travel clubs, painting groups, religious study groups, gramas clubs for borrowing cribs and toys when kids visit, you name it. If you have an interest there is probably a group of people already created to help you enjoy it.
Last Agent to Sell the Property
Keller Williams Arizona Realty License #BR023489000 Listed on: 04/11/2013

Last Buyer's Agent
Andrea Libey
HomeSmart License #SA572966000
Home Details
Home Type
- Single Family
Est. Annual Taxes
- $3,436
Year Built
- Built in 1995
Lot Details
- 0.28 Acre Lot
- Private Streets
- Desert faces the front and back of the property
- Wrought Iron Fence
- Corner Lot
- Front and Back Yard Sprinklers
- Private Yard
Parking
- 3 Car Garage
- Garage Door Opener
Home Design
- Santa Fe Architecture
- Wood Frame Construction
- Tile Roof
- Stucco
Interior Spaces
- 3,709 Sq Ft Home
- 1-Story Property
- Vaulted Ceiling
- Ceiling Fan
- Skylights
- Gas Fireplace
- Solar Screens
- Family Room with Fireplace
- 2 Fireplaces
- Living Room with Fireplace
- Mountain Views
- Laundry in unit
Kitchen
- Eat-In Kitchen
- Breakfast Bar
- Gas Cooktop
- Built-In Microwave
- Dishwasher
- Kitchen Island
- Granite Countertops
Flooring
- Carpet
- Stone
- Tile
Bedrooms and Bathrooms
- 3 Bedrooms
- Sitting Area In Primary Bedroom
- Walk-In Closet
- 3.5 Bathrooms
- Dual Vanity Sinks in Primary Bathroom
- Bathtub With Separate Shower Stall
Home Security
- Security System Owned
- Fire Sprinkler System
Pool
- Heated Spa
- Heated Pool
Outdoor Features
- Covered patio or porch
Schools
- Black Mountain Elementary School
- Sonoran Trails Middle School
- Cactus Shadows High School
Utilities
- Refrigerated Cooling System
- Heating System Uses Natural Gas
- Water Filtration System
- High Speed Internet
- Cable TV Available
Listing and Financial Details
- Tax Lot 23
- Assessor Parcel Number 216-49-502
Community Details
Overview
- Property has a Home Owners Association
- Tca Association, Phone Number (480) 595-7533
- Built by Del Webb
- Terravita Subdivision, Sentis Floorplan
Amenities
- Clubhouse
- Recreation Room
Recreation
- Golf Course Community
- Tennis Courts
- Fitness Center
- Heated Community Pool
- Community Spa
- Bike Trail
Security
- Gated with Attendant
Ownership History
Purchase Details
Home Financials for this Owner
Home Financials are based on the most recent Mortgage that was taken out on this home.Purchase Details
Home Financials for this Owner
Home Financials are based on the most recent Mortgage that was taken out on this home.Purchase Details
Purchase Details
Purchase Details
Purchase Details
Home Financials for this Owner
Home Financials are based on the most recent Mortgage that was taken out on this home.Purchase Details
Home Financials for this Owner
Home Financials are based on the most recent Mortgage that was taken out on this home.Similar Homes in the area
Home Values in the Area
Average Home Value in this Area
Purchase History
| Date | Type | Sale Price | Title Company |
|---|---|---|---|
| Warranty Deed | $899,500 | Equity Title Agency Inc | |
| Cash Sale Deed | $750,000 | Fidelity National Title Agen | |
| Interfamily Deed Transfer | -- | None Available | |
| Cash Sale Deed | $640,000 | Landmark Title Assurance Age | |
| Interfamily Deed Transfer | -- | -- | |
| Deed | $566,722 | First American Title | |
| Warranty Deed | -- | First American Title |
Mortgage History
| Date | Status | Loan Amount | Loan Type |
|---|---|---|---|
| Open | $805,623 | VA | |
| Previous Owner | $280,000 | New Conventional |
Property History
| Date | Event | Price | Change | Sq Ft Price |
|---|---|---|---|---|
| 01/16/2020 01/16/20 | Sold | $899,500 | 0.0% | $243 / Sq Ft |
| 11/22/2019 11/22/19 | Pending | -- | -- | -- |
| 10/28/2019 10/28/19 | For Sale | $899,100 | 0.0% | $242 / Sq Ft |
| 10/28/2019 10/28/19 | Price Changed | $899,100 | 0.0% | $242 / Sq Ft |
| 06/23/2019 06/23/19 | Off Market | $899,500 | -- | -- |
| 04/26/2019 04/26/19 | For Sale | $899,000 | +19.9% | $242 / Sq Ft |
| 06/05/2013 06/05/13 | Sold | $750,000 | 0.0% | $202 / Sq Ft |
| 04/28/2013 04/28/13 | Pending | -- | -- | -- |
| 04/10/2013 04/10/13 | For Sale | $750,000 | -- | $202 / Sq Ft |
Tax History Compared to Growth
Tax History
| Year | Tax Paid | Tax Assessment Tax Assessment Total Assessment is a certain percentage of the fair market value that is determined by local assessors to be the total taxable value of land and additions on the property. | Land | Improvement |
|---|---|---|---|---|
| 2025 | $4,008 | $85,851 | -- | -- |
| 2024 | $3,871 | $81,763 | -- | -- |
| 2023 | $3,871 | $106,210 | $21,240 | $84,970 |
| 2022 | $3,716 | $75,960 | $15,190 | $60,770 |
| 2021 | $4,128 | $70,630 | $14,120 | $56,510 |
| 2020 | $4,134 | $68,470 | $13,690 | $54,780 |
| 2019 | $4,172 | $67,960 | $13,590 | $54,370 |
| 2018 | $4,126 | $65,970 | $13,190 | $52,780 |
| 2017 | $4,055 | $65,650 | $13,130 | $52,520 |
| 2016 | $4,031 | $61,950 | $12,390 | $49,560 |
| 2015 | $3,833 | $65,710 | $13,140 | $52,570 |
Agents Affiliated with this Home
-
Robert Lontkowski

Seller's Agent in 2020
Robert Lontkowski
Sonoran Properties Associates
(480) 437-9100
87 in this area
145 Total Sales
-

Buyer's Agent in 2020
Jean Steed
Coldwell Banker Realty
-
Scott Gaertner

Seller's Agent in 2013
Scott Gaertner
Keller Williams Arizona Realty
(602) 369-6601
141 in this area
191 Total Sales
-
Lindsay Hayes

Seller Co-Listing Agent in 2013
Lindsay Hayes
eXp Realty
(602) 432-3208
1 in this area
30 Total Sales
-
A
Buyer's Agent in 2013
Andrea Libey
HomeSmart
Map
Source: Arizona Regional Multiple Listing Service (ARMLS)
MLS Number: 4918383
APN: 216-49-502
- 6579 E Shooting Star Way
- 33601 N 64th St
- 6522 E Night Glow Cir
- 6456 E Night Glow Cir
- 6827 E Eagle Feather Rd
- 33242 N 68th Place
- 33519 N 62nd St
- 6917 E Night Glow Cir
- 6216 E Dove Valley Rd
- 32764 N 68th Place
- 6714 E Amber Sun Dr
- 6184 E Dusty Coyote Cir
- 6102 E Sonoran Trail
- 32868 N 69th St
- 6094 E Evening Glow Dr
- 6767 E Nightingale Star Cir
- 6026 E Sonoran Trail
- 6181 E Brilliant Sky Dr
- 6939 E Bramble Berry Ln
- 6025 E Palomino Ln
