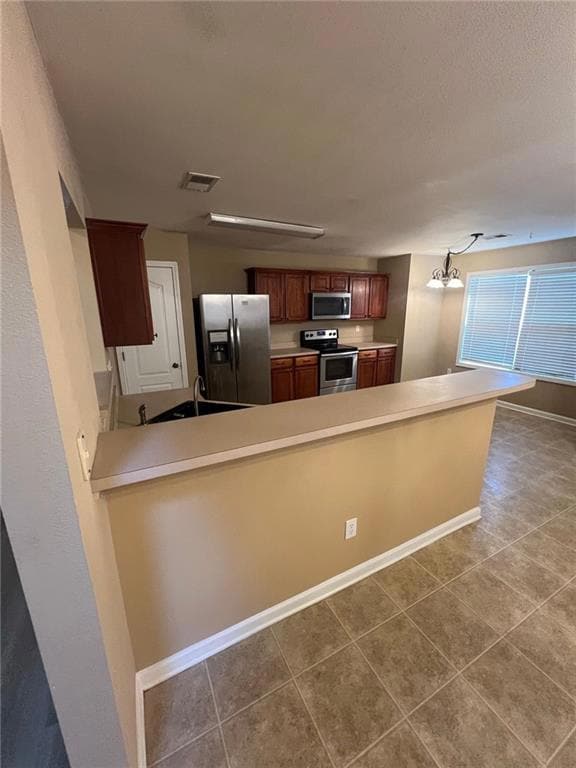6563 Grand Hickory Dr Braselton, GA 30517
Highlights
- Fitness Center
- Clubhouse
- Traditional Architecture
- Duncan Creek Elementary School Rated A
- Deck
- Solid Surface Countertops
About This Home
Charming 3 Bed, 3 Bath Home with Open Floor Plan & Serene Views! Welcome to this beautiful and spacious home featuring 3 bedrooms and 3 full bathrooms. The open-concept layout seamlessly connects the kitchen, dining area, and family room with cozy fireplace—perfect for family time or entertaining guests. Enjoy the convenience of a main-level bedroom and full bath, ideal for guests or a home office. Upstairs, you'll find a second bedroom and a generously sized master suite with a private en-suite bathroom. The laundry room is also conveniently located on the upper level. Step outside to a lovely deck overlooking peaceful wooded views, perfect for morning coffee or evening relaxation. A 2-car garage completes the package, offering plenty of storage and parking space. Don't miss this wonderful home—schedule your tour today!
Home Details
Home Type
- Single Family
Est. Annual Taxes
- $4,992
Year Built
- Built in 2003
Lot Details
- 7,405 Sq Ft Lot
- Level Lot
- Back Yard
Parking
- 2 Car Garage
- Front Facing Garage
Home Design
- Traditional Architecture
- Composition Roof
- Aluminum Siding
Interior Spaces
- 2,130 Sq Ft Home
- 2-Story Property
- Ceiling height of 9 feet on the main level
- Double Pane Windows
- Two Story Entrance Foyer
- Living Room with Fireplace
- Formal Dining Room
- Fire and Smoke Detector
Kitchen
- Open to Family Room
- Breakfast Bar
- Electric Range
- Microwave
- Dishwasher
- Solid Surface Countertops
Flooring
- Carpet
- Laminate
- Vinyl
Bedrooms and Bathrooms
- Walk-In Closet
- Dual Vanity Sinks in Primary Bathroom
- Separate Shower in Primary Bathroom
- Soaking Tub
Laundry
- Laundry Room
- Laundry on upper level
Schools
- Duncan Creek Elementary School
- Osborne Middle School
- Mill Creek High School
Utilities
- Central Heating and Cooling System
- Underground Utilities
- Cable TV Available
Additional Features
- Deck
- Property is near shops
Listing and Financial Details
- Security Deposit $1,799
- 12 Month Lease Term
- $75 Application Fee
- Assessor Parcel Number R3006 271
Community Details
Overview
- Property has a Home Owners Association
- Application Fee Required
- Mulberry Park Subdivision
Amenities
- Clubhouse
Recreation
- Tennis Courts
- Community Playground
- Fitness Center
- Community Pool
Map
Source: First Multiple Listing Service (FMLS)
MLS Number: 7650439
APN: 3-006-271
- 7062 Grand Hickory Dr
- 6834 White Walnut Way
- 2651 Bald Cypress Dr
- 6905 White Walnut Way
- 6895 White Walnut Way
- 6356 Mossy Oak Landing
- 2721 Bald Cypress Dr
- 2655 Old Winder Hwy
- 1602 Sahale Falls Dr
- 2545 Olney Falls Dr
- 6125 Mulberry Park Dr
- 2560 Olney Falls Dr
- 1208 Loowit Falls Ct
- 9036 Lexington Ct
- 5964 Park Bend Ave
- 9628 Rushmore Cir
- 9718 Alderbrook Trace
- 6483 Grand Hickory Dr
- 6475 White Walnut Way
- 6672 Grand Hickory Dr
- 6433 Grand Hickory Dr
- 6423 Grand Hickory Dr
- 6834 White Walnut Way
- 6993 Grand Hickory Dr
- 6576 White Spruce Ave
- 6853 Grand Hickory Dr
- 6532 Silk Tree Pointe
- 1732 Sahale Falls Dr
- 2307 Loowit Falls Dr
- 7141 Silk Tree Pointe
- 1213 Loowit Falls Ct
- 7260 Silk Tree Pointe
- 105 Chablis Ct
- 1528 Liberty Park Dr
- 2770 Shumard Oak Dr
- 5841 Hackberry Ln
- 2017 Yvette Way







