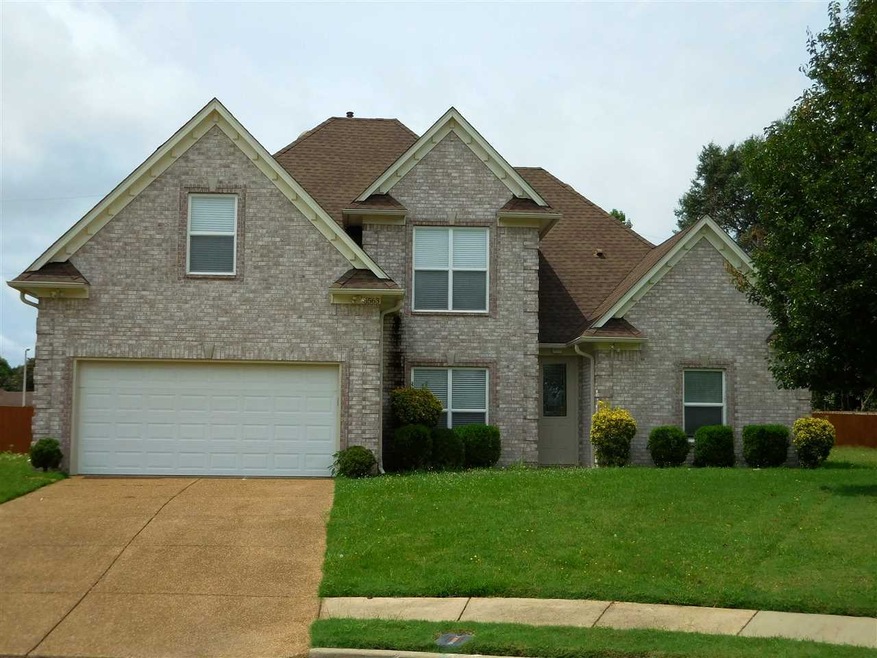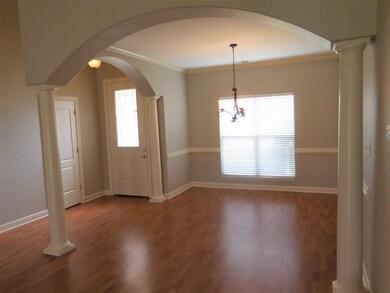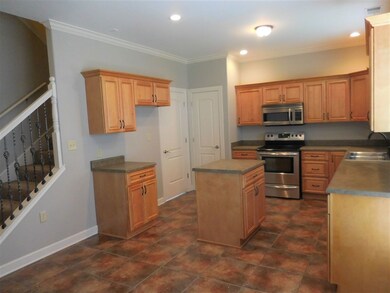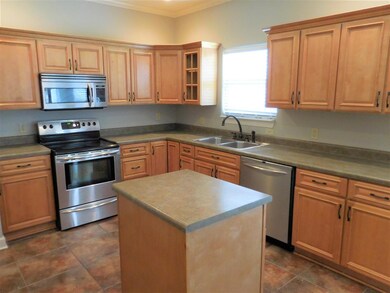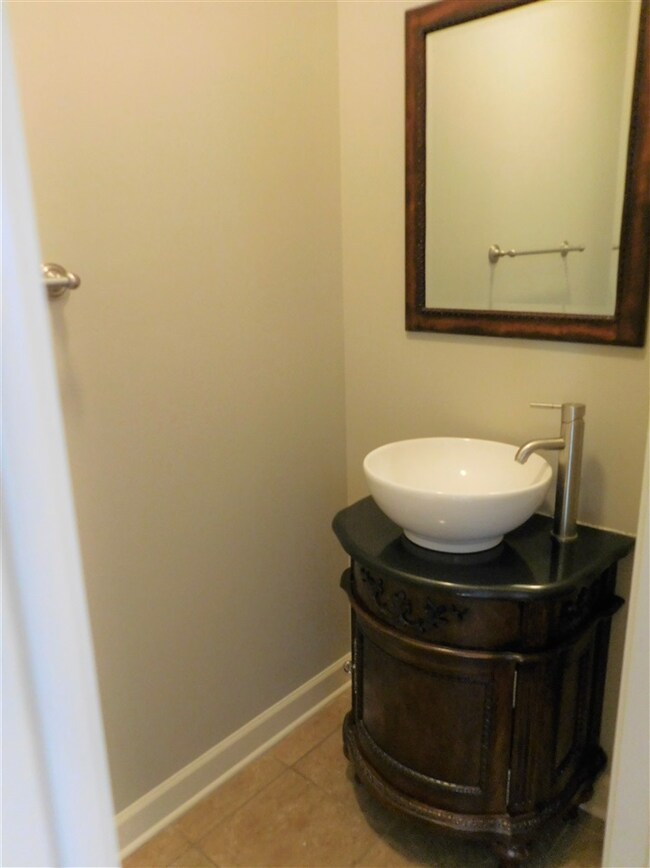
6563 Misslow Cove Millington, TN 38053
Highlights
- Vaulted Ceiling
- Soft Contemporary Architecture
- Attic
- Main Floor Primary Bedroom
- Whirlpool Bathtub
- Loft
About This Home
As of September 2017The open contemporary floor plan is sure to please you. The master bedroom is down with three more up. The master has a large luxury bath, his and her sinks with a huge closet. Make an appointment to see this beautiful home nestled in a quite cove!
Last Agent to Sell the Property
Crye-Leike, Inc., REALTORS License #328479 Listed on: 08/15/2017

Home Details
Home Type
- Single Family
Est. Annual Taxes
- $3,202
Year Built
- Built in 2008
Lot Details
- 0.29 Acre Lot
- Level Lot
Home Design
- Soft Contemporary Architecture
- Slab Foundation
- Composition Shingle Roof
Interior Spaces
- 2,000-2,199 Sq Ft Home
- 2,100 Sq Ft Home
- 1.5-Story Property
- Smooth Ceilings
- Vaulted Ceiling
- Window Treatments
- Combination Dining and Living Room
- Loft
- Pull Down Stairs to Attic
- Laundry Room
Kitchen
- Eat-In Kitchen
- Oven or Range
- Dishwasher
- Kitchen Island
- Disposal
Flooring
- Partially Carpeted
- Laminate
- Tile
Bedrooms and Bathrooms
- 4 Bedrooms | 1 Primary Bedroom on Main
- Split Bedroom Floorplan
- Walk-In Closet
- Primary Bathroom is a Full Bathroom
- Jack-and-Jill Bathroom
- Dual Vanity Sinks in Primary Bathroom
- Whirlpool Bathtub
- Bathtub With Separate Shower Stall
Parking
- 2 Car Garage
- Front Facing Garage
- Garage Door Opener
Outdoor Features
- Patio
Utilities
- Central Heating and Cooling System
- Gas Water Heater
Community Details
- Pleasant Place Subdivision
Listing and Financial Details
- Assessor Parcel Number M0126D A00053
Ownership History
Purchase Details
Home Financials for this Owner
Home Financials are based on the most recent Mortgage that was taken out on this home.Purchase Details
Purchase Details
Home Financials for this Owner
Home Financials are based on the most recent Mortgage that was taken out on this home.Purchase Details
Purchase Details
Similar Homes in Millington, TN
Home Values in the Area
Average Home Value in this Area
Purchase History
| Date | Type | Sale Price | Title Company |
|---|---|---|---|
| Warranty Deed | $179,900 | Quality Title Group | |
| Trustee Deed | $115,000 | None Available | |
| Warranty Deed | $25,000 | None Available | |
| Quit Claim Deed | -- | None Available | |
| Special Warranty Deed | $90,000 | Realty Title |
Mortgage History
| Date | Status | Loan Amount | Loan Type |
|---|---|---|---|
| Open | $170,905 | New Conventional | |
| Previous Owner | $19,000 | Credit Line Revolving | |
| Previous Owner | $156,000 | Purchase Money Mortgage |
Property History
| Date | Event | Price | Change | Sq Ft Price |
|---|---|---|---|---|
| 02/27/2025 02/27/25 | Rented | $2,000 | -20.0% | -- |
| 01/05/2025 01/05/25 | For Rent | $2,500 | 0.0% | -- |
| 09/15/2017 09/15/17 | Sold | $179,900 | 0.0% | $90 / Sq Ft |
| 08/15/2017 08/15/17 | Pending | -- | -- | -- |
| 08/15/2017 08/15/17 | For Sale | $179,900 | -- | $90 / Sq Ft |
Tax History Compared to Growth
Tax History
| Year | Tax Paid | Tax Assessment Tax Assessment Total Assessment is a certain percentage of the fair market value that is determined by local assessors to be the total taxable value of land and additions on the property. | Land | Improvement |
|---|---|---|---|---|
| 2025 | $3,202 | $79,050 | $8,500 | $70,550 |
| 2024 | $3,202 | $66,850 | $7,650 | $59,200 |
| 2023 | $3,202 | $66,850 | $7,650 | $59,200 |
| 2022 | $3,202 | $66,850 | $7,650 | $59,200 |
| 2021 | $3,242 | $66,850 | $7,650 | $59,200 |
| 2020 | $2,408 | $43,150 | $7,650 | $35,500 |
| 2019 | $1,748 | $43,150 | $7,650 | $35,500 |
| 2018 | $2,408 | $43,150 | $7,650 | $35,500 |
| 2017 | $2,019 | $35,800 | $7,650 | $28,150 |
| 2016 | $2,007 | $34,025 | $0 | $0 |
| 2014 | $1,487 | $34,025 | $0 | $0 |
Agents Affiliated with this Home
-
Kenneth Turner
K
Seller's Agent in 2025
Kenneth Turner
KAIZEN Realty, LLC
(901) 690-3899
5 Total Sales
-
Leslie Zarshenas

Seller's Agent in 2017
Leslie Zarshenas
Crye-Leike
(901) 230-9484
84 Total Sales
-
Daphne Battle

Buyer's Agent in 2017
Daphne Battle
Signature Realty, LLC
(901) 233-4487
51 Total Sales
Map
Source: Memphis Area Association of REALTORS®
MLS Number: 10009243
APN: M0-126D-A0-0053
- 4464 Julia Cove
- 6681 Raleigh Millington Rd
- 4528 Queen Sinclair Cir
- 4235 Sykes Rd
- 4600 Goldsby Place
- 4080 Lucy Rd
- 4723 Cedar Hills Dr
- 7266 Raleigh Millington Rd
- 4569 Columbia Woods Ln
- 4288 Peach Run Lane Ln
- 4302 Peach Run Lane Ln
- 4339 Waverly Farms Rd
- 3870 Springton Ave
- 3945 Crenshaw Rd
- 4274 Peach Run Lane Ln
- 4325 Peach Run Lane Ln
- 7011 Alder Wood Dr
- 4296 Peach Run Lane Ln
- 6036 Chadwell Rd
- 4809 Greenlawn Cove
