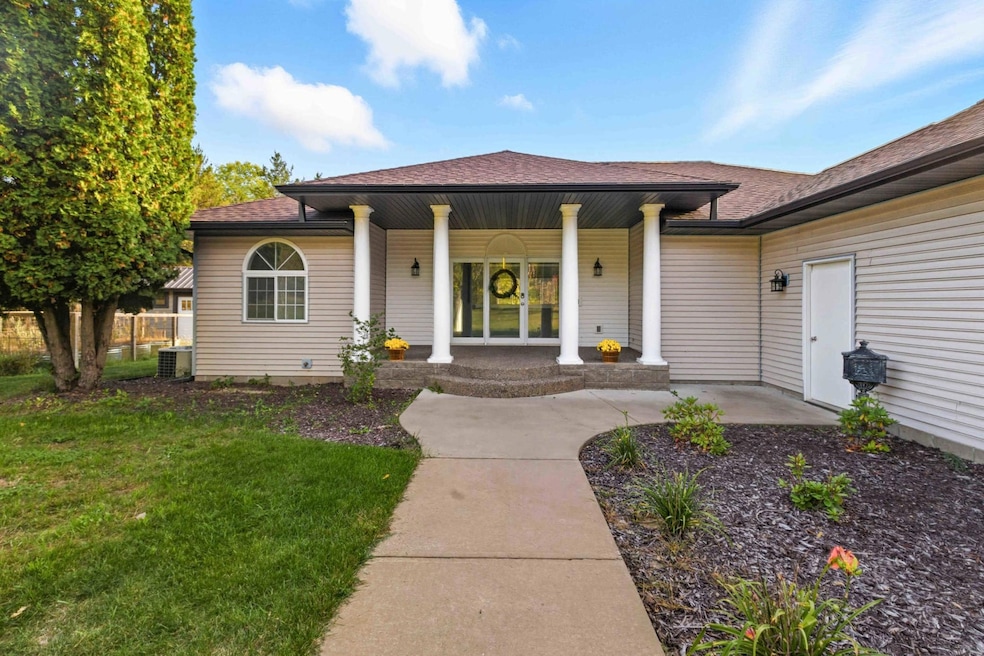6563 Parkview Cir Baxter, MN 56425
Estimated payment $2,761/month
Highlights
- Popular Property
- 128 Feet of Waterfront
- No HOA
- Brainerd Senior High School Rated 9+
- Vaulted Ceiling
- The kitchen features windows
About This Home
Welcome to your riverside retreat! This beautiful 4-bedroom home offers stunning panoramic views of the Mississippi River and a bright, open floorplan designed for easy living. Soaring vaulted ceilings and large windows fill the space with natural light, creating a warm and welcoming atmosphere. The kitchen features bar seating, a spacious walk-in pantry, and easy flow into the dining room and sunroom—perfect for gathering with family or watching the river flow by. The main floor includes a convenient laundry room and a comfortable primary suite with a private ensuite bath. The fully finished lower level is ideal for relaxing or entertaining, with a large family room, a cozy gas fireplace, two roomy bedrooms, a 3⁄4 bath, and sliding glass doors that open to a riverside patio—your front-row seat to the beauty of the Mississippi.
Home Details
Home Type
- Single Family
Est. Annual Taxes
- $4,131
Year Built
- Built in 1997
Lot Details
- Lot Dimensions are 128x600x130x595
- 128 Feet of Waterfront
- River Front
- Cul-De-Sac
- Street terminates at a dead end
- Few Trees
Parking
- 2 Car Attached Garage
- Insulated Garage
- Garage Door Opener
Home Design
- Frame Construction
- Pitched Roof
Interior Spaces
- 1-Story Property
- Vaulted Ceiling
- Gas Fireplace
- Family Room with Fireplace
Kitchen
- Breakfast Bar
- Range
- Microwave
- Dishwasher
- The kitchen features windows
Bedrooms and Bathrooms
- 4 Bedrooms
Laundry
- Laundry Room
- Laundry on main level
- Dryer
- Washer
Finished Basement
- Walk-Out Basement
- Basement Fills Entire Space Under The House
- Block Basement Construction
- Basement Window Egress
Outdoor Features
- Patio
Utilities
- Forced Air Heating and Cooling System
- Well
- Drilled Well
- Water Softener is Owned
Community Details
- No Home Owners Association
- Forestview South Subdivision
Listing and Financial Details
- Assessor Parcel Number 032020010030009
Map
Home Values in the Area
Average Home Value in this Area
Tax History
| Year | Tax Paid | Tax Assessment Tax Assessment Total Assessment is a certain percentage of the fair market value that is determined by local assessors to be the total taxable value of land and additions on the property. | Land | Improvement |
|---|---|---|---|---|
| 2025 | $4,239 | $458,500 | $109,200 | $349,300 |
| 2024 | $4,156 | $417,300 | $101,700 | $315,600 |
| 2023 | $4,484 | $415,400 | $90,500 | $324,900 |
| 2022 | $3,664 | $421,200 | $72,800 | $348,400 |
| 2021 | $3,298 | $293,700 | $70,600 | $223,100 |
| 2020 | $3,434 | $286,200 | $71,100 | $215,100 |
| 2019 | $3,134 | $295,000 | $70,200 | $224,800 |
| 2018 | $3,150 | $278,800 | $70,100 | $208,700 |
| 2017 | $3,260 | $269,486 | $68,618 | $200,868 |
| 2016 | $3,564 | $280,500 | $75,400 | $205,100 |
| 2015 | $3,448 | $267,100 | $70,400 | $196,700 |
| 2014 | $1,938 | $306,800 | $63,400 | $243,400 |
Property History
| Date | Event | Price | List to Sale | Price per Sq Ft | Prior Sale |
|---|---|---|---|---|---|
| 02/04/2026 02/04/26 | Price Changed | $465,000 | -4.1% | $130 / Sq Ft | |
| 11/07/2025 11/07/25 | For Sale | $485,000 | +9.0% | $135 / Sq Ft | |
| 11/14/2023 11/14/23 | Sold | $444,900 | 0.0% | $124 / Sq Ft | View Prior Sale |
| 10/16/2023 10/16/23 | Pending | -- | -- | -- | |
| 10/09/2023 10/09/23 | Off Market | $444,900 | -- | -- | |
| 09/14/2023 09/14/23 | Price Changed | $449,900 | -5.3% | $125 / Sq Ft | |
| 08/29/2023 08/29/23 | Price Changed | $474,900 | -5.0% | $132 / Sq Ft | |
| 08/04/2023 08/04/23 | For Sale | $499,900 | -- | $139 / Sq Ft |
Purchase History
| Date | Type | Sale Price | Title Company |
|---|---|---|---|
| Warranty Deed | $444,900 | Lawyers Title Services Llc | |
| Deed | $285,000 | -- | |
| Deed | $107,000 | -- |
Mortgage History
| Date | Status | Loan Amount | Loan Type |
|---|---|---|---|
| Open | $144,900 | New Conventional | |
| Previous Owner | $107,000 | No Value Available |
Source: NorthstarMLS
MLS Number: 6814051
APN: 032020010030009
- TBD Parkview Cir
- TBD Forestview Dr
- 6005 Oakdale Rd
- 6068 Oakdale Rd
- 11662 Knotty Pine Dr
- TBD Jasperwood Marble
- 11647 Knotty Pine Dr
- tbd Jasperwood
- 32.78 AC Mesabi Rd
- 11775 Forestview Dr S
- 11793 Forestview Dr S
- 6207 Brandon Way
- TBD Brandon Way
- 6876 Wels Ave
- 7066 Wels Ave
- 5895 Mapleton Rd
- 6724 Wels Ave
- 6440 Estate Dr
- Outlot B Lake Forest Rd
- L2B1 Elder Dr
- 11567 Forestview Dr
- 11587 Forestview Dr S
- 7911 Hinckley Rd
- 13060 Cypress Dr
- 13281 Berrywood Dr
- 2106 Spruce Dr
- 7271 Clearwater Rd
- 6887 Clearwater Rd
- 724 SW 4th St
- 8182 Excelsior Rd
- 601 SW 6th St
- 723 S 6th St Unit LowerUnit
- 7180 Novotny Rd
- 306 4th Ave NE
- 915 Blair Cir
- 623 SE 28th St
- 4362 Green Gables Rd
- TBD Valentines Way
- 110 1st Ave NE
- 18005 Marina Way







