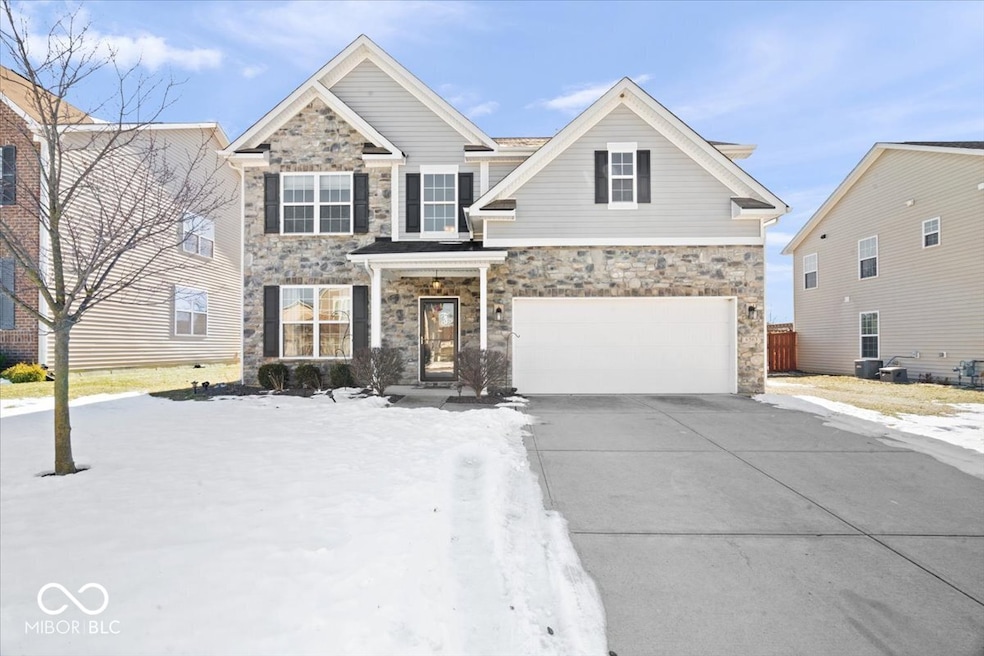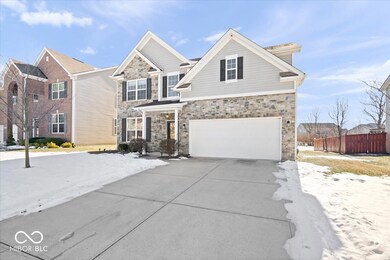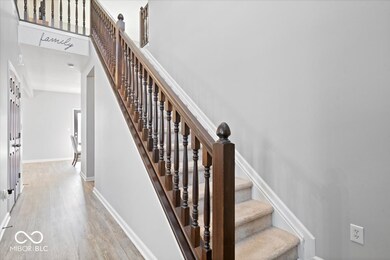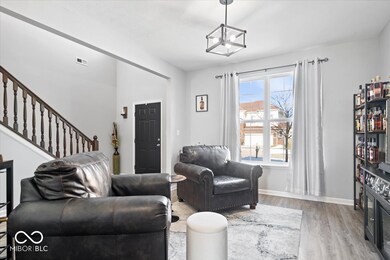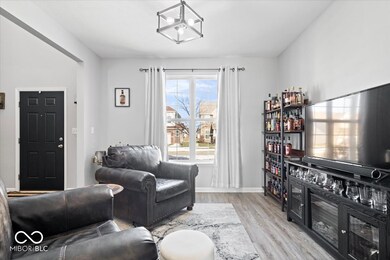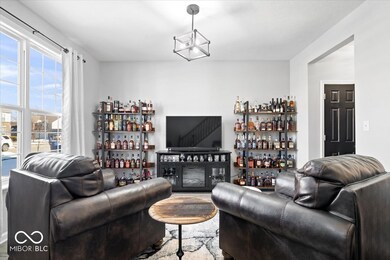
6563 W Black Tail Way McCordsville, IN 46055
Brooks-Luxhaven NeighborhoodHighlights
- Traditional Architecture
- Double Oven
- Eat-In Kitchen
- Mccordsville Elementary School Rated A-
- 2 Car Attached Garage
- Walk-In Closet
About This Home
As of March 2025Welcome to your Charming home in the desirable Deer Crossing neighborhood in McCordsville! This beautiful 3-bedroom, 2.5-bathroom residence offers two spacious stories of comfort and style. Step into a grand entryway onto the beautiful vinyl plank floors that leads to a versatile sitting room or formal dining area. The open-concept kitchen is a chef's delight, featuring stainless steel appliances, a large center island, a walk-in pantry, and a bright eat-in dining space. The inviting family room is bathed in natural light and features a cozy fireplace-perfect for relaxing or entertaining. Upstairs, you'll find a generous size loft, ideal as a second living area, home office, or game room. The primary suite is a true retreat, complete with an enormous walk-in closet and convenient direct access to the laundry room. The ensuite bathroom features dual vanities and a large tiled shower. Two additional bedrooms offer great space and ample closets. Step outside to a serene backyard that offers the perfect balance of nature and privacy. The property backs up to a tree-lined view, creating a peaceful outdoor retreat where you can relax, garden, or play. With its prime location in Deer Crossing and close proximity to local schools, parks, and shopping, this home has it all. If you're looking for a combination of comfort, elegance, and opportunity-this home is the one for you!
Last Agent to Sell the Property
Mike Thomas Associates Brokerage Email: homesbyhubley@gmail.com License #RB20001784 Listed on: 01/30/2025

Home Details
Home Type
- Single Family
Est. Annual Taxes
- $3,498
Year Built
- Built in 2016 | Remodeled
HOA Fees
- $23 Monthly HOA Fees
Parking
- 2 Car Attached Garage
Home Design
- Traditional Architecture
- Slab Foundation
- Vinyl Construction Material
- Stone
Interior Spaces
- 2-Story Property
- Living Room with Fireplace
Kitchen
- Eat-In Kitchen
- Double Oven
- Electric Cooktop
- Microwave
- Dishwasher
- Kitchen Island
- Disposal
Flooring
- Carpet
- Laminate
- Vinyl Plank
Bedrooms and Bathrooms
- 3 Bedrooms
- Walk-In Closet
Laundry
- Laundry Room
- Laundry on upper level
- Dryer
- Washer
Schools
- Mccordsville Elementary School
- Mt Vernon Middle School
- Mt Vernon High School
Utilities
- Forced Air Heating System
- Heating System Uses Gas
Additional Features
- Patio
- 7,405 Sq Ft Lot
Community Details
- Association fees include maintenance, walking trails
- Association Phone (317) 878-5600
- Deer Crossing Subdivision
- Property managed by CASI
Listing and Financial Details
- Tax Lot 217
- Assessor Parcel Number 300123208217000018
- Seller Concessions Offered
Ownership History
Purchase Details
Similar Homes in the area
Home Values in the Area
Average Home Value in this Area
Purchase History
| Date | Type | Sale Price | Title Company |
|---|---|---|---|
| Deed | $203,100 | -- |
Property History
| Date | Event | Price | Change | Sq Ft Price |
|---|---|---|---|---|
| 03/14/2025 03/14/25 | Sold | $360,000 | 0.0% | $150 / Sq Ft |
| 02/05/2025 02/05/25 | Pending | -- | -- | -- |
| 01/30/2025 01/30/25 | For Sale | $359,999 | -- | $150 / Sq Ft |
Tax History Compared to Growth
Tax History
| Year | Tax Paid | Tax Assessment Tax Assessment Total Assessment is a certain percentage of the fair market value that is determined by local assessors to be the total taxable value of land and additions on the property. | Land | Improvement |
|---|---|---|---|---|
| 2024 | $3,477 | $323,700 | $48,000 | $275,700 |
| 2023 | $3,477 | $325,000 | $48,000 | $277,000 |
| 2022 | $3,059 | $280,400 | $30,500 | $249,900 |
| 2021 | $2,389 | $238,900 | $30,500 | $208,400 |
| 2020 | $2,256 | $225,600 | $30,500 | $195,100 |
| 2019 | $2,135 | $213,500 | $30,500 | $183,000 |
| 2018 | $2,153 | $215,300 | $30,500 | $184,800 |
| 2017 | $2,050 | $205,000 | $30,500 | $174,500 |
| 2016 | $2,030 | $203,000 | $29,600 | $173,400 |
| 2014 | $12 | $400 | $400 | $0 |
Agents Affiliated with this Home
-
Sarah Hubley

Seller's Agent in 2025
Sarah Hubley
Mike Thomas Associates
(260) 242-1543
3 in this area
134 Total Sales
-
Jonah Lyons

Buyer's Agent in 2025
Jonah Lyons
Keller Williams Indpls Metro N
(317) 565-3180
1 in this area
70 Total Sales
Map
Source: MIBOR Broker Listing Cooperative®
MLS Number: 22020027
APN: 30-01-23-208-217.000-018
- 6625 W Winding Bend
- 6472 W Treeline Ln
- 8610 Fawn Way
- 6586 W Winding Bend
- 6481 W Treeline Ln
- 8644 N Deer Crossing Blvd
- 6771 W Buck Stone Dr
- 8710 N Aspen Way
- 8744 N Aspen Way
- 6869 W Buck Stone Dr
- 6752 W Buck Stone Dr
- 6672 Eagles Nest Ln
- 6869 W Winding Bend
- 8888 N White Tail Trail
- 6902 Enclave Dr
- 6832 Oakcrest Dr
- 7370 Broadview Ln
- 7352 W County Road 600 Rd
- 7340 W County Road 600 Rd
- 6204 Fairview Dr
