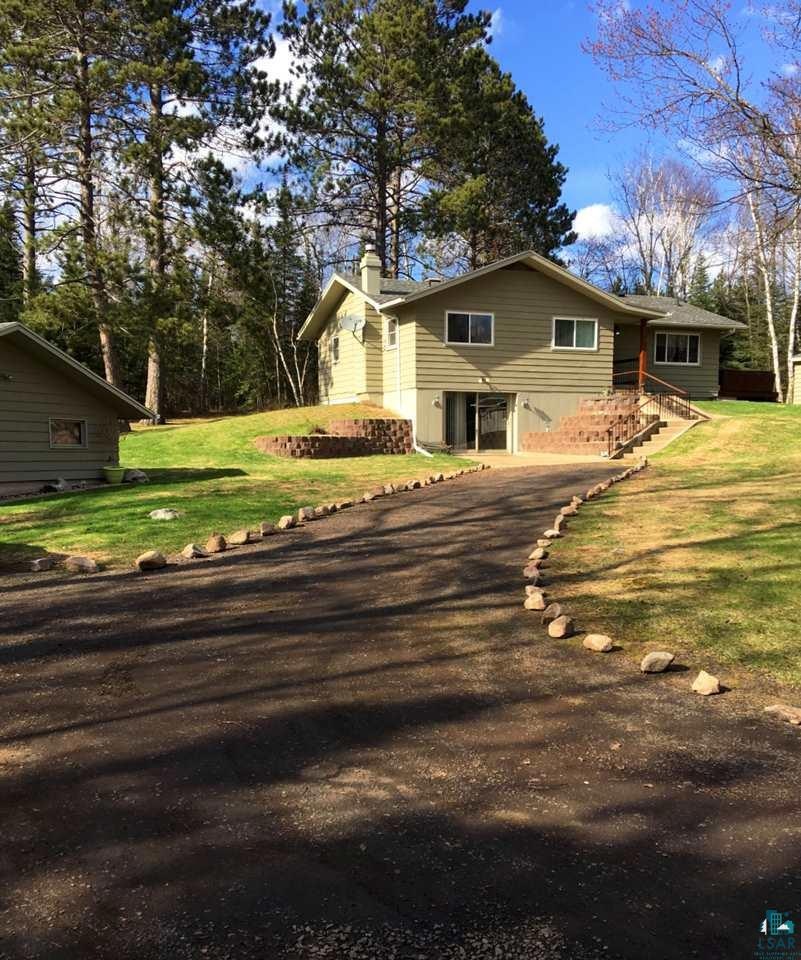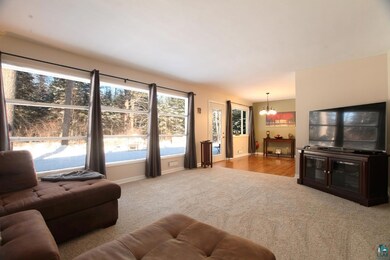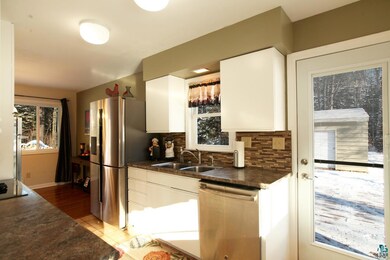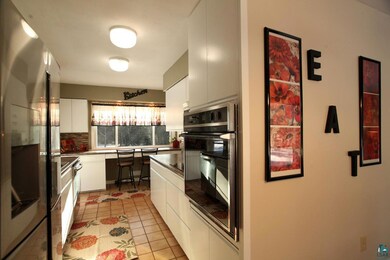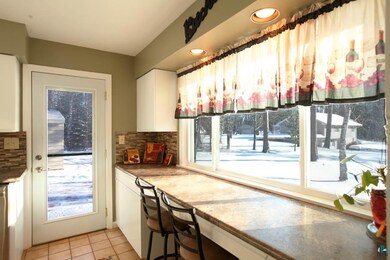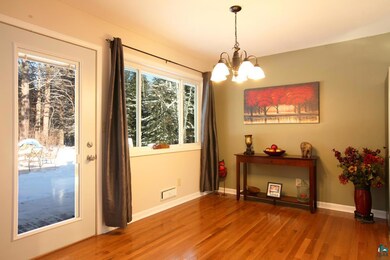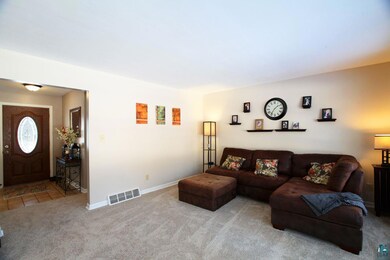
6564 Holly Dr Virginia, MN 55792
Highlights
- Deck
- Ranch Style House
- Lower Floor Utility Room
- Virginia Secondary School Rated 10
- Wood Flooring
- Formal Dining Room
About This Home
As of July 2019Private 3 Bedroom/2 Bath Country Home W/Finished Walkout Basement & 2 Car Garage Set On Apx 2.25 Wooded Acres Just Outside City of Virginia. Main Floor Living, Wrap Around Deck & Huge Back Yard W/Fire Pit Patio! Extensively updated/remodeled by licensed contractor in 2014, see list of updates! Spacious kitchen w/new appliances (2014) open to large dining & livingrooms. 3BR/1BTH on main floor. Finished basement has family room w/stone gas log fireplace, wet bar, bathroom, extra sleeping space & lots of storage. Economical propane & electric forced air furnace, most windows newer , newer roof, seamless gutters, new/newer flooring, freshly painted interior. Gorgeous open yard under towering Pines, Maples, Birch. Drilled well, storage shed, blacktop to driveway. Great country home in convenient location! Ready to move in! Walk thru this home on your computer--click link for 3D tour!
Last Buyer's Agent
Nonmember NONMEMBER
Nonmember Office
Home Details
Home Type
- Single Family
Est. Annual Taxes
- $1,742
Year Built
- Built in 1960
Lot Details
- 2.25 Acre Lot
- Lot Dimensions are 787x570
- Property fronts a county road
- Irregular Lot
- Lot Has A Rolling Slope
- Landscaped with Trees
Home Design
- Ranch Style House
- Poured Concrete
- Wood Frame Construction
- Asphalt Shingled Roof
- Wood Siding
Interior Spaces
- Wet Bar
- Ceiling Fan
- Gas Fireplace
- Family Room
- Living Room
- Formal Dining Room
- Lower Floor Utility Room
- Storage Room
- Utility Room
Kitchen
- Eat-In Kitchen
- Built-In Oven
- Range
- Microwave
- Dishwasher
Flooring
- Wood
- Tile
Bedrooms and Bathrooms
- 3 Bedrooms
- Bathroom on Main Level
Laundry
- Laundry Room
- Washer
Finished Basement
- Walk-Out Basement
- Basement Fills Entire Space Under The House
- Recreation or Family Area in Basement
- Finished Basement Bathroom
Parking
- 2 Car Detached Garage
- Garage Door Opener
- Gravel Driveway
Outdoor Features
- Deck
- Storage Shed
- Porch
Utilities
- No Cooling
- Forced Air Heating System
- Private Water Source
- Electric Water Heater
- Water Softener is Owned
- Private Sewer
- Phone Available
Listing and Financial Details
- Assessor Parcel Number 580-0040-00305, 210
Ownership History
Purchase Details
Home Financials for this Owner
Home Financials are based on the most recent Mortgage that was taken out on this home.Purchase Details
Home Financials for this Owner
Home Financials are based on the most recent Mortgage that was taken out on this home.Purchase Details
Home Financials for this Owner
Home Financials are based on the most recent Mortgage that was taken out on this home.Similar Homes in Virginia, MN
Home Values in the Area
Average Home Value in this Area
Purchase History
| Date | Type | Sale Price | Title Company |
|---|---|---|---|
| Warranty Deed | $222,000 | None Available | |
| Warranty Deed | $215,000 | All American Title Co Inc | |
| Warranty Deed | $135,000 | All American Title Co Inc |
Mortgage History
| Date | Status | Loan Amount | Loan Type |
|---|---|---|---|
| Closed | $202,500 | Commercial | |
| Previous Owner | $204,250 | New Conventional | |
| Previous Owner | $85,000 | New Conventional | |
| Previous Owner | $50,000 | Credit Line Revolving |
Property History
| Date | Event | Price | Change | Sq Ft Price |
|---|---|---|---|---|
| 07/19/2019 07/19/19 | Sold | $220,000 | 0.0% | $109 / Sq Ft |
| 06/07/2019 06/07/19 | Pending | -- | -- | -- |
| 12/13/2018 12/13/18 | For Sale | $220,000 | +63.0% | $109 / Sq Ft |
| 12/11/2012 12/11/12 | Sold | $135,000 | -- | $68 / Sq Ft |
| 11/07/2012 11/07/12 | Pending | -- | -- | -- |
Tax History Compared to Growth
Tax History
| Year | Tax Paid | Tax Assessment Tax Assessment Total Assessment is a certain percentage of the fair market value that is determined by local assessors to be the total taxable value of land and additions on the property. | Land | Improvement |
|---|---|---|---|---|
| 2023 | $1,836 | $239,400 | $21,300 | $218,100 |
| 2022 | $1,864 | $210,100 | $19,900 | $190,200 |
| 2021 | $1,578 | $198,700 | $19,200 | $179,500 |
| 2020 | $1,500 | $178,300 | $18,000 | $160,300 |
| 2019 | $1,802 | $160,400 | $25,500 | $134,900 |
| 2018 | $1,846 | $160,400 | $25,500 | $134,900 |
| 2017 | $1,844 | $160,400 | $25,500 | $134,900 |
| 2016 | $1,632 | $160,400 | $25,500 | $134,900 |
| 2015 | $757 | $87,100 | $14,400 | $72,700 |
| 2014 | $757 | $87,100 | $14,400 | $72,700 |
Agents Affiliated with this Home
-
Lisa Janisch

Seller's Agent in 2019
Lisa Janisch
Janisch Realty Inc.
(218) 780-6644
330 Total Sales
-
N
Buyer's Agent in 2019
Nonmember NONMEMBER
Nonmember Office
-
J
Seller's Agent in 2012
Joan Cotton
Mirabella Realty
-
J
Buyer's Agent in 2012
Jerry Pfremmer
Pfremmer Realty
Map
Source: Lake Superior Area REALTORS®
MLS Number: 6080026
APN: 580004000305
- 6562 Redwood Rd
- 6580 Redwood Rd
- 6647 Shady Pines Dr
- 7596 Werner Rd
- 1203 18th St N
- 1019 17th St N
- 502 16th St N
- 914 16th St N
- 928 16th St N
- 506 14th St N
- 1019 14th St N
- 829 13th St N
- 824 13th St N
- 1014 N 6th Ave
- 715 9th St N
- 7469 Timberlane Acres Rd
- 223 4th St N
- 115 3rd St N
- 222 3rd St N
- 218 2nd St N
