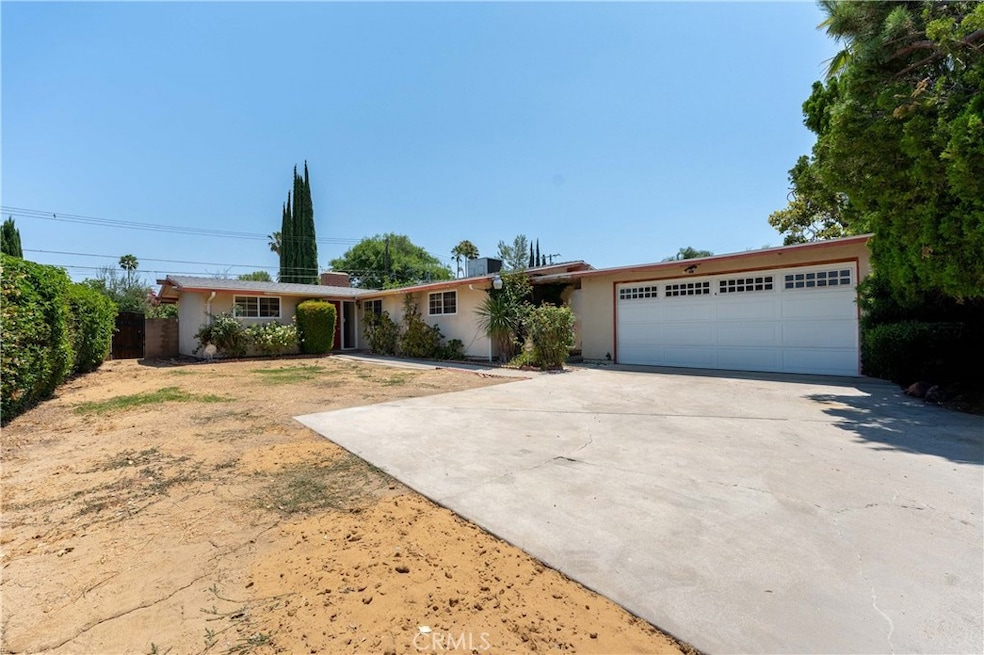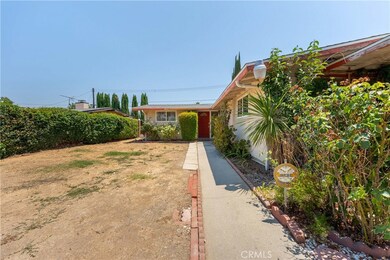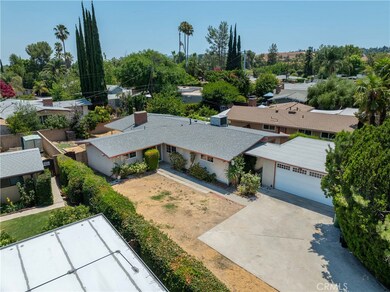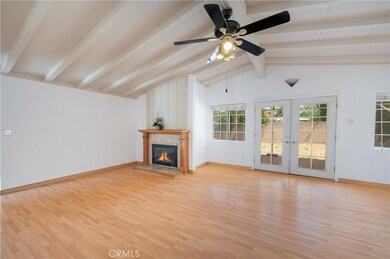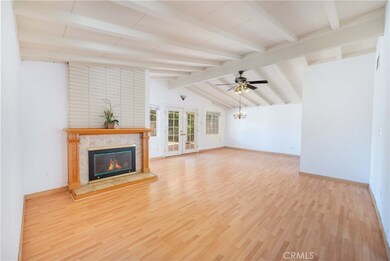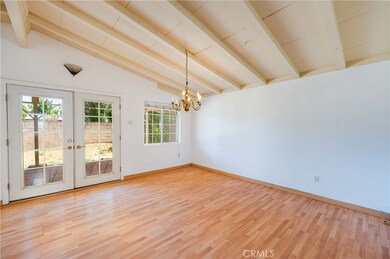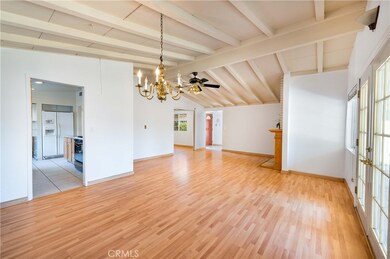
6564 Kelvin Ave Winnetka, CA 91306
Highlights
- Midcentury Modern Architecture
- Private Yard
- Corian Countertops
- High Ceiling
- No HOA
- Covered patio or porch
About This Home
As of August 20243 bedroom, 2 bath, single story Mid-Century Modern style home with open beam vaulted ceilings! 2-year new roof! Located in a lovely residential neighborhood, in the southern portion of Winnetka, also known as the Palm Ranch Estates. Woodland Hills adjacent! Close to restaurants, LA Rams Training Center, Westfield Topanga and much more! This home has loads of natural light! 2-car attached garage, with auto opener and a cement driveway. Nice set back from the street. Central air & forced air heating, some dual pane windows and some rooms are newly painted. Entry with tile floor, living room with an eye-catching floor to ceiling fireplace with an oak mantle, raised hearth and tile accents! Dining area and living room with an open beam vaulted ceiling. French doors lead to a wonderful large covered tiled patio, also with a vaulted open beam ceiling! Great space for entertaining in your private backyard! Updated open kitchen with Corian countertops, matching backsplash, a pantry, recessed lighting, stainless steel sink and a garden window, In addition, it has a tile floor, washer/dryer area with storage cabinets, and a breakfast bar, that opens to the den! This good-size open room, has a ceiling fan, an open beam ceiling and is also open to the living room, which enhances the space for entertaining. The primary bedroom has an attached bath with a tub/shower combination, 2-double door closets and a view of the backyard. The 2 other bedrooms, both have 2 double door closets and vaulted ceilings. The 2nd full bath has been upgraded and has a tiled tub/shower combination & a tile floor. Hurry, it's a must see!
Last Agent to Sell the Property
Rodeo Realty Brokerage Phone: 818-425-7907 License #00920811 Listed on: 07/25/2024

Home Details
Home Type
- Single Family
Est. Annual Taxes
- $3,106
Year Built
- Built in 1956
Lot Details
- 7,693 Sq Ft Lot
- Lot Dimensions are 61x126
- Wood Fence
- Block Wall Fence
- Level Lot
- Private Yard
- Back and Front Yard
- Property is zoned LARS
Parking
- 2 Car Attached Garage
- Parking Available
- Side by Side Parking
- Garage Door Opener
Home Design
- Midcentury Modern Architecture
- Slab Foundation
- Composition Roof
Interior Spaces
- 1,380 Sq Ft Home
- 1-Story Property
- Beamed Ceilings
- High Ceiling
- Ceiling Fan
- Recessed Lighting
- Wood Burning Fireplace
- Raised Hearth
- Double Pane Windows
- Sliding Doors
- Entryway
- Living Room with Fireplace
- Formal Dining Room
Kitchen
- Eat-In Kitchen
- Breakfast Bar
- Gas Oven
- Gas Range
- Water Line To Refrigerator
- Dishwasher
- Corian Countertops
Flooring
- Laminate
- Tile
Bedrooms and Bathrooms
- 3 Main Level Bedrooms
- Mirrored Closets Doors
- Upgraded Bathroom
- 2 Full Bathrooms
- Low Flow Toliet
- Bathtub with Shower
Laundry
- Laundry Room
- Laundry in Kitchen
- Washer and Gas Dryer Hookup
Accessible Home Design
- No Interior Steps
Outdoor Features
- Covered patio or porch
- Exterior Lighting
Schools
- Woodland Hills Middle School
- Canoga Park High School
Utilities
- Central Heating and Cooling System
- Natural Gas Connected
- Gas Water Heater
Community Details
- No Home Owners Association
Listing and Financial Details
- Tax Lot 62
- Tax Tract Number 20037
- Assessor Parcel Number 2148022013
- $305 per year additional tax assessments
Ownership History
Purchase Details
Home Financials for this Owner
Home Financials are based on the most recent Mortgage that was taken out on this home.Purchase Details
Purchase Details
Home Financials for this Owner
Home Financials are based on the most recent Mortgage that was taken out on this home.Purchase Details
Home Financials for this Owner
Home Financials are based on the most recent Mortgage that was taken out on this home.Similar Homes in the area
Home Values in the Area
Average Home Value in this Area
Purchase History
| Date | Type | Sale Price | Title Company |
|---|---|---|---|
| Grant Deed | $789,000 | Lawyers Title | |
| Deed | -- | None Listed On Document | |
| Gift Deed | -- | Lawyers Title | |
| Grant Deed | $146,000 | Southern California Title Co |
Mortgage History
| Date | Status | Loan Amount | Loan Type |
|---|---|---|---|
| Open | $792,000 | New Conventional | |
| Closed | $759,500 | Construction | |
| Previous Owner | $262,300 | New Conventional | |
| Previous Owner | $88,000 | Credit Line Revolving | |
| Previous Owner | $94,300 | Credit Line Revolving | |
| Previous Owner | $188,000 | Unknown | |
| Previous Owner | $48,000 | Stand Alone Second | |
| Previous Owner | $140,000 | No Value Available | |
| Previous Owner | $138,700 | No Value Available |
Property History
| Date | Event | Price | Change | Sq Ft Price |
|---|---|---|---|---|
| 06/26/2025 06/26/25 | Price Changed | $7,998 | 0.0% | $5 / Sq Ft |
| 06/11/2025 06/11/25 | For Rent | $7,998 | -5.9% | -- |
| 05/31/2025 05/31/25 | For Rent | $8,500 | +6.3% | -- |
| 05/20/2025 05/20/25 | Off Market | $7,998 | -- | -- |
| 04/17/2025 04/17/25 | For Rent | $7,998 | -5.9% | -- |
| 04/13/2025 04/13/25 | Off Market | $8,500 | -- | -- |
| 04/09/2025 04/09/25 | Off Market | $7,998 | -- | -- |
| 03/06/2025 03/06/25 | For Rent | $7,998 | -5.9% | -- |
| 02/07/2025 02/07/25 | For Rent | $8,500 | 0.0% | -- |
| 02/07/2025 02/07/25 | Price Changed | $8,500 | -15.0% | $6 / Sq Ft |
| 01/14/2025 01/14/25 | Off Market | $9,998 | -- | -- |
| 11/21/2024 11/21/24 | For Rent | $9,998 | 0.0% | -- |
| 08/20/2024 08/20/24 | Sold | $789,000 | 0.0% | $572 / Sq Ft |
| 08/01/2024 08/01/24 | Pending | -- | -- | -- |
| 07/31/2024 07/31/24 | Off Market | $789,000 | -- | -- |
| 07/25/2024 07/25/24 | For Sale | $739,950 | -- | $536 / Sq Ft |
Tax History Compared to Growth
Tax History
| Year | Tax Paid | Tax Assessment Tax Assessment Total Assessment is a certain percentage of the fair market value that is determined by local assessors to be the total taxable value of land and additions on the property. | Land | Improvement |
|---|---|---|---|---|
| 2024 | $3,106 | $240,411 | $95,499 | $144,912 |
| 2023 | $3,048 | $235,698 | $93,627 | $142,071 |
| 2022 | $2,911 | $231,078 | $91,792 | $139,286 |
| 2021 | $2,869 | $226,548 | $89,993 | $136,555 |
| 2019 | $2,785 | $219,830 | $87,325 | $132,505 |
| 2018 | $2,672 | $215,520 | $85,613 | $129,907 |
| 2016 | $2,539 | $207,153 | $82,290 | $124,863 |
| 2015 | $2,502 | $204,042 | $81,054 | $122,988 |
| 2014 | $2,518 | $200,046 | $79,467 | $120,579 |
Agents Affiliated with this Home
-
Jennifer Wardell Kelly

Seller's Agent in 2024
Jennifer Wardell Kelly
Rodeo Realty
(818) 425-7907
5 in this area
68 Total Sales
-
Melodi Belluomini

Buyer's Agent in 2024
Melodi Belluomini
Rodeo Realty
(818) 802-1424
2 in this area
21 Total Sales
Map
Source: California Regional Multiple Listing Service (CRMLS)
MLS Number: SR24149791
APN: 2148-022-013
- 20763 Skouras Dr
- 6757 Stephanie Place
- 6763 Lurline Ave
- 20606 Skouras Dr
- 20447 Hamlin St
- 20414 Haynes St
- 20450 Bassett St
- 20934 Vose St
- 20308 Mobile St
- 20319 Vanowen St
- 20749 Gault St
- 7050 Independence Ave
- 20526 Gault St
- 21021 Gault St Unit 9
- 21301 Erwin St Unit 303
- 21301 Erwin St Unit 413
- 21301 Erwin St Unit 237
- 6535 Comanche Ave
- 7211 Cozycroft Ave Unit 40
- 20819 Exhibit Ct
