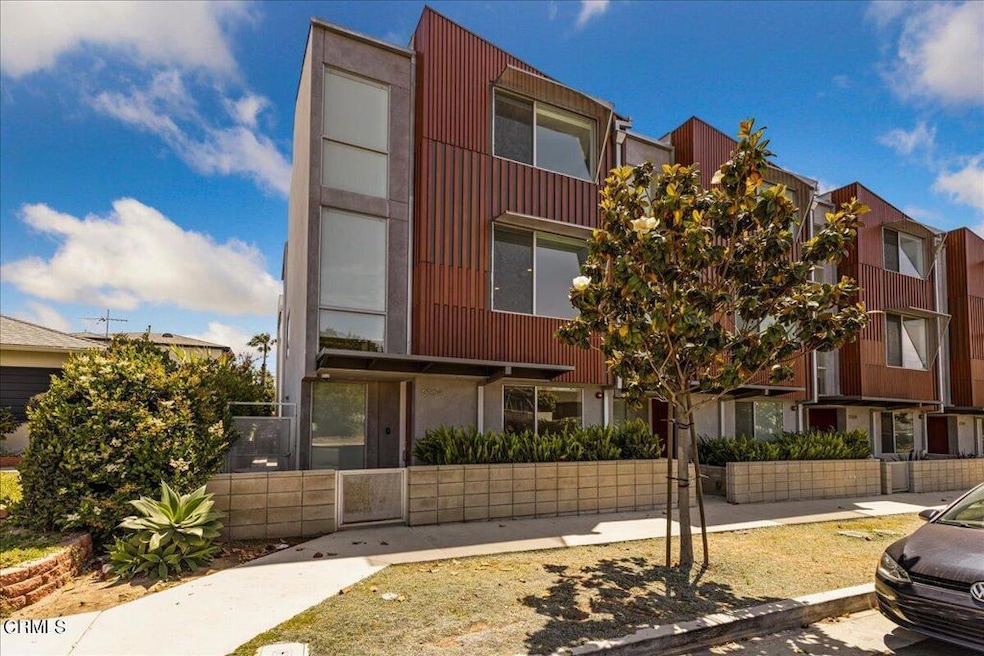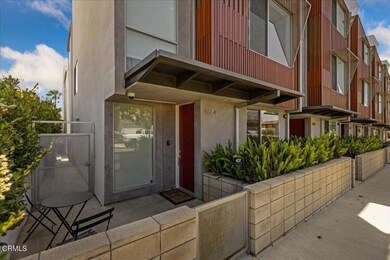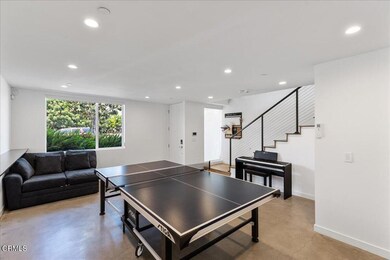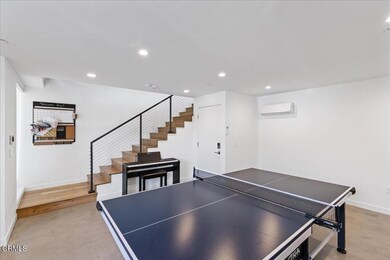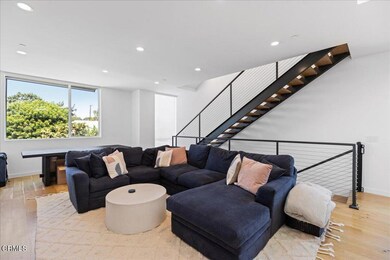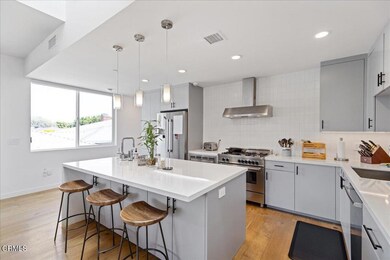
6564 W 85th Place Los Angeles, CA 90045
Westchester NeighborhoodEstimated Value: $1,745,000 - $2,208,000
Highlights
- No Units Above
- Primary Bedroom Suite
- Wood Flooring
- Kentwood Elementary Rated A-
- City Lights View
- Main Floor Bedroom
About This Home
As of July 2022Stunning larger end unit Townhouse located in the desirable Kentwood location minutes away from LMU, Marina, Silicon Beach, dining, shopping, and transportation. This light filled open floor -plan home is punctuated by a superior modern design palette laden with newly refinished hardwood floors and tastefully selected smooth surfaces. As you enter, you are greeted by a fun filled game room foyer that leads up to a sunny open floor plan . The second level offers a large living room/dining room and kitchen combo with high end stainless steel appliances that include a large center island featuring beautiful counter tops along with a side waterfall. There are also three sizable bedrooms and baths perfect for a family or just roomies. A private rooftop deck with newly installed privacy glass completes this exquisite property allowing for private alfresco dining or just lounging under the sun or stars. Some additional features include newly installed tankless water heater, water softener and filtration system, upgraded lighting, newly refinished kitchen cabinetry, motorized shades throughout with blackout feature in bedroom, resurfaced concrete flooring in basement, epoxy floor coating in garage, and a home security system. This very special home has it all!
Last Listed By
Keller Williams Real Estate Services License #01347696 Listed on: 05/13/2022

Townhouse Details
Home Type
- Townhome
Est. Annual Taxes
- $18,766
Year Built
- Built in 2016 | Remodeled
Lot Details
- 1,707 Sq Ft Lot
- No Units Above
- No Units Located Below
- Block Wall Fence
- Sprinkler System
HOA Fees
- $146 Monthly HOA Fees
Parking
- 2 Car Attached Garage
- Parking Available
Property Views
- City Lights
- Mountain
Home Design
- Modern Architecture
- Stucco
Interior Spaces
- 2,230 Sq Ft Home
- Recessed Lighting
- Sliding Doors
- Wood Flooring
- Laundry Room
Kitchen
- Eat-In Kitchen
- Gas Oven
- Gas Cooktop
Bedrooms and Bathrooms
- 3 Bedrooms | 1 Main Level Bedroom
- Primary Bedroom Suite
- 3 Full Bathrooms
- Bathtub
Outdoor Features
- Exterior Lighting
Utilities
- Central Heating and Cooling System
- Septic Type Unknown
Community Details
- Kentwood Community Association, Phone Number (310) 670-5111
Listing and Financial Details
- Tax Lot 1234
- Tax Tract Number 2770
- Assessor Parcel Number 4108018033
Ownership History
Purchase Details
Home Financials for this Owner
Home Financials are based on the most recent Mortgage that was taken out on this home.Purchase Details
Home Financials for this Owner
Home Financials are based on the most recent Mortgage that was taken out on this home.Purchase Details
Home Financials for this Owner
Home Financials are based on the most recent Mortgage that was taken out on this home.Purchase Details
Home Financials for this Owner
Home Financials are based on the most recent Mortgage that was taken out on this home.Similar Homes in the area
Home Values in the Area
Average Home Value in this Area
Purchase History
| Date | Buyer | Sale Price | Title Company |
|---|---|---|---|
| Alonso Jorge L | $1,510,000 | Orange Coast Title | |
| Mantese Gerard V | $1,475,000 | Lawyers Title Company | |
| Sparacio Vincent | $1,375,000 | Provident Title Co | |
| Bleet Shawn R | $1,180,000 | First American Title Company |
Mortgage History
| Date | Status | Borrower | Loan Amount |
|---|---|---|---|
| Open | Alonso Jorge L | $1,208,000 | |
| Closed | Alonso Jorge L | $1,208,000 | |
| Previous Owner | Mantese Gerard V | $1,032,500 | |
| Previous Owner | Sparacio Vincent | $1,015,000 | |
| Previous Owner | Sparacio Vincent | $962,500 | |
| Previous Owner | Bleet Shawn R | $944,000 |
Property History
| Date | Event | Price | Change | Sq Ft Price |
|---|---|---|---|---|
| 07/26/2022 07/26/22 | Sold | $1,510,000 | -4.1% | $677 / Sq Ft |
| 07/08/2022 07/08/22 | Pending | -- | -- | -- |
| 06/03/2022 06/03/22 | Price Changed | $1,575,000 | 0.0% | $706 / Sq Ft |
| 06/03/2022 06/03/22 | For Sale | $1,575,000 | +4.3% | $706 / Sq Ft |
| 05/24/2022 05/24/22 | Off Market | $1,510,000 | -- | -- |
| 05/13/2022 05/13/22 | For Sale | $1,599,000 | +8.4% | $717 / Sq Ft |
| 09/15/2021 09/15/21 | Sold | $1,475,000 | -7.8% | $661 / Sq Ft |
| 08/09/2021 08/09/21 | Pending | -- | -- | -- |
| 07/10/2021 07/10/21 | Price Changed | $1,599,000 | -4.5% | $717 / Sq Ft |
| 07/02/2021 07/02/21 | For Sale | $1,675,000 | 0.0% | $751 / Sq Ft |
| 03/11/2018 03/11/18 | Rented | $6,154 | +3.4% | -- |
| 01/11/2018 01/11/18 | Price Changed | $5,950 | -2.5% | $3 / Sq Ft |
| 12/06/2017 12/06/17 | For Rent | $6,100 | 0.0% | -- |
| 11/03/2017 11/03/17 | Sold | $1,180,000 | 0.0% | $529 / Sq Ft |
| 11/03/2017 11/03/17 | Sold | $1,180,000 | -1.6% | $529 / Sq Ft |
| 10/02/2017 10/02/17 | Pending | -- | -- | -- |
| 09/29/2017 09/29/17 | Pending | -- | -- | -- |
| 09/25/2017 09/25/17 | Price Changed | $1,199,000 | -5.4% | $538 / Sq Ft |
| 08/15/2017 08/15/17 | Price Changed | $1,268,000 | -7.3% | $569 / Sq Ft |
| 07/25/2017 07/25/17 | For Sale | $1,368,000 | +15.9% | $613 / Sq Ft |
| 07/18/2017 07/18/17 | Off Market | $1,180,000 | -- | -- |
| 06/04/2017 06/04/17 | For Sale | $1,368,000 | -- | $613 / Sq Ft |
Tax History Compared to Growth
Tax History
| Year | Tax Paid | Tax Assessment Tax Assessment Total Assessment is a certain percentage of the fair market value that is determined by local assessors to be the total taxable value of land and additions on the property. | Land | Improvement |
|---|---|---|---|---|
| 2024 | $18,766 | $1,540,200 | $923,100 | $617,100 |
| 2023 | $18,403 | $1,510,000 | $905,000 | $605,000 |
| 2022 | $17,482 | $1,475,000 | $600,000 | $875,000 |
| 2021 | $16,920 | $1,417,029 | $592,576 | $824,453 |
| 2020 | $17,096 | $1,402,500 | $586,500 | $816,000 |
| 2019 | $14,398 | $1,203,600 | $842,520 | $361,080 |
| 2018 | $14,340 | $1,180,000 | $826,000 | $354,000 |
| 2017 | $6,699 | $556,338 | $155,703 | $400,635 |
Agents Affiliated with this Home
-
Anne House
A
Seller's Agent in 2022
Anne House
Keller Williams Real Estate Services
(818) 726-2642
2 in this area
5 Total Sales
-
Pila Gray

Buyer's Agent in 2022
Pila Gray
Khorr Realty
(310) 428-7750
9 in this area
134 Total Sales
-

Seller's Agent in 2021
Michael Chambers
The Agency
-
Brandon Winslow
B
Seller Co-Listing Agent in 2021
Brandon Winslow
The Agency
(310) 230-5478
1 in this area
2 Total Sales
-

Seller's Agent in 2018
Brandon Yager
Yager Realty Of California
(800) 960-1635
544 Total Sales
-
N
Buyer's Agent in 2018
NONE SPECIFIED
NO OFFICE SPECIFIED
Map
Source: Pasadena-Foothills Association of REALTORS®
MLS Number: P1-9514
APN: 4108-018-033
- 6526 W 86th Place
- 6509 W 87th St
- 8383 Westlawn Ave
- 8357 Westlawn Ave
- 6366 W 84th St
- 6617 W 81st St
- 6332 W 84th Place
- 6606 W 80th Place
- 6376 W 82nd St
- 8416 Mcconnell Ave
- 6321 W 84th St
- 8509 Naylor Ave
- 8056 El Manor Ave
- 7953 Kenyon Ave
- 8004 El Manor Ave
- 8943 Kittyhawk Ave
- 7836 Dunbarton Ave
- 7833 Denrock Ave
- 7919 Kenyon Ave
- 6132 W 82nd St
- 6564 W 85th Place
- 6566 W 85th Place
- 6568 W 85th Place
- 6558 W 85th Place
- 8556 Emerson Ave
- 6570 W 85th Place
- 6577 W Manchester Ave
- 6579 W Manchester Ave
- 6575 W Manchester Ave
- 6581 W Manchester Ave
- 6572 W 85th Place
- 6552 W 85th Place
- 8550 Emerson Ave
- 6561 W 85th Place
- 6567 W 85th Place
- 6546 W 85th Place
- 6557 W 85th Place
- 6571 W 85th Place
- 6551 W 85th Place
- 6542 W 85th Place
