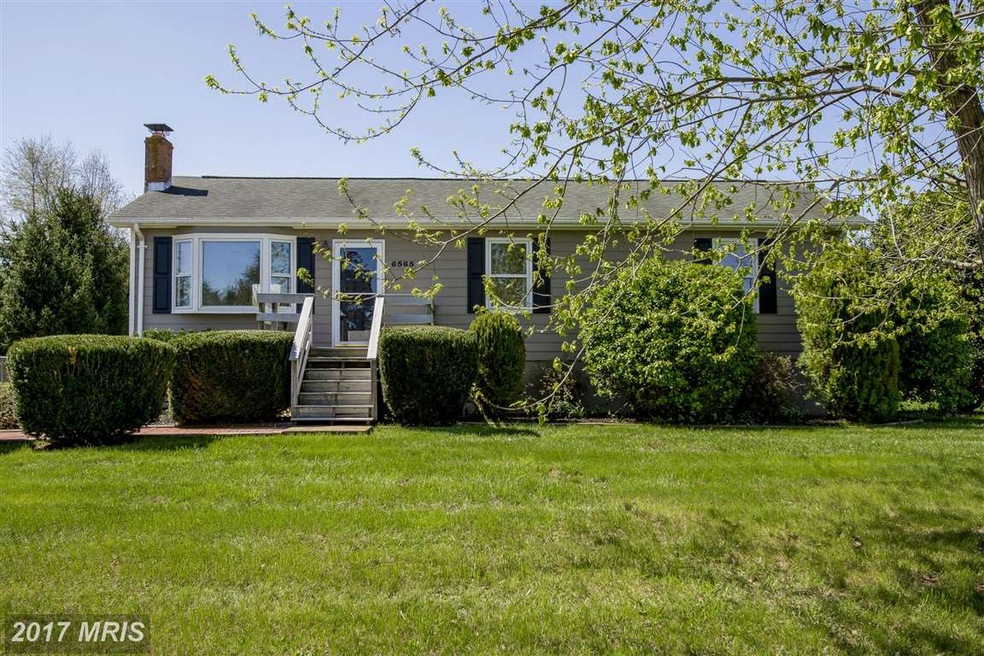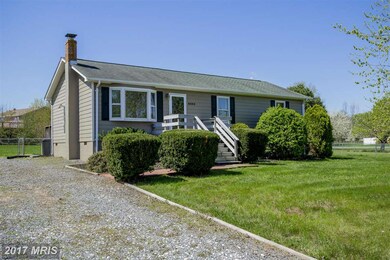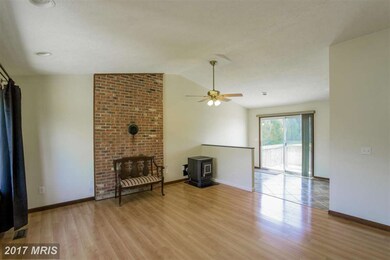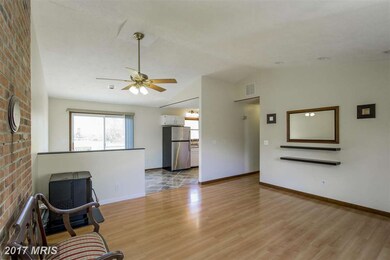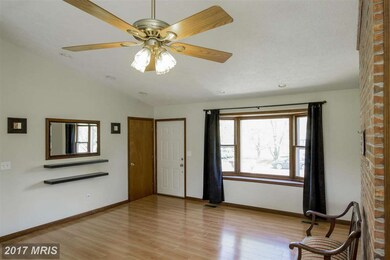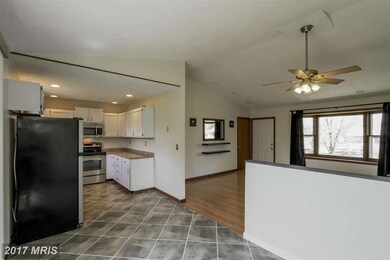
6565 Belfrys Ct E Bealeton, VA 22712
Estimated Value: $379,000 - $406,000
Highlights
- Deck
- 1 Fireplace
- No HOA
- Rambler Architecture
- Combination Kitchen and Living
- Eat-In Kitchen
About This Home
As of June 2015This 3BR 2 BA is in a quiet culdesac completely renovated, shows well & will sell itself. All new tile,and hardwood thru-out. Carpet in bdrms. GE stainless steel energy star appliances. Newer sinks, countertops, faucets, & vanities. HVAC w/Heat Pump, also has pellet stove for cost effective heat source! Rear patio. Trex deck on front. Outdoor storage. 6 car parking. Fenced 1/2 Acre level lot.
Last Buyer's Agent
Jorge Rivera
Jobin Realty
Home Details
Home Type
- Single Family
Est. Annual Taxes
- $1,689
Year Built
- Built in 1987
Lot Details
- 0.46 Acre Lot
- Back Yard Fenced
- Chain Link Fence
- Property is in very good condition
- Property is zoned R2
Home Design
- Rambler Architecture
- Shingle Siding
- Vinyl Siding
Interior Spaces
- 1,104 Sq Ft Home
- Property has 1 Level
- 1 Fireplace
- Combination Kitchen and Living
Kitchen
- Eat-In Kitchen
- Gas Oven or Range
- Microwave
- Disposal
Bedrooms and Bathrooms
- 3 Main Level Bedrooms
- En-Suite Bathroom
- 2 Full Bathrooms
Laundry
- Dryer
- Washer
Outdoor Features
- Deck
Schools
- Grace Miller Elementary School
- Cedar Lee Middle School
- Liberty High School
Utilities
- Forced Air Heating and Cooling System
- Vented Exhaust Fan
- Electric Water Heater
Community Details
- No Home Owners Association
- Fox Meade Sec A Subdivision
Listing and Financial Details
- Tax Lot 59
- Assessor Parcel Number 6899-03-3726
Ownership History
Purchase Details
Home Financials for this Owner
Home Financials are based on the most recent Mortgage that was taken out on this home.Purchase Details
Home Financials for this Owner
Home Financials are based on the most recent Mortgage that was taken out on this home.Purchase Details
Purchase Details
Home Financials for this Owner
Home Financials are based on the most recent Mortgage that was taken out on this home.Purchase Details
Home Financials for this Owner
Home Financials are based on the most recent Mortgage that was taken out on this home.Purchase Details
Home Financials for this Owner
Home Financials are based on the most recent Mortgage that was taken out on this home.Similar Homes in Bealeton, VA
Home Values in the Area
Average Home Value in this Area
Purchase History
| Date | Buyer | Sale Price | Title Company |
|---|---|---|---|
| Rivera Veronica | $210,000 | -- | |
| Fogle Alex | $165,000 | -- | |
| Acres And Bricks Llc | $81,200 | -- | |
| Guzman Saul | $285,000 | -- | |
| Olivers Sikia S | $145,000 | -- | |
| Rachel John E | $113,900 | -- |
Mortgage History
| Date | Status | Borrower | Loan Amount |
|---|---|---|---|
| Open | Rivera Veronica | $9,497 | |
| Open | Rivera Veronica | $27,687 | |
| Open | Rivera Veronica | $206,196 | |
| Previous Owner | Fogle Alex | $162,011 | |
| Previous Owner | Guzman Saul | $283,000 | |
| Previous Owner | Olivers Sikia S | $142,759 | |
| Previous Owner | Rachel John E | $112,968 |
Property History
| Date | Event | Price | Change | Sq Ft Price |
|---|---|---|---|---|
| 06/05/2015 06/05/15 | Sold | $210,000 | +5.1% | $190 / Sq Ft |
| 04/25/2015 04/25/15 | Pending | -- | -- | -- |
| 04/24/2015 04/24/15 | For Sale | $199,900 | -- | $181 / Sq Ft |
Tax History Compared to Growth
Tax History
| Year | Tax Paid | Tax Assessment Tax Assessment Total Assessment is a certain percentage of the fair market value that is determined by local assessors to be the total taxable value of land and additions on the property. | Land | Improvement |
|---|---|---|---|---|
| 2025 | $2,814 | $291,000 | $120,000 | $171,000 |
| 2024 | $2,758 | $291,000 | $120,000 | $171,000 |
| 2023 | $2,641 | $291,000 | $120,000 | $171,000 |
| 2022 | $2,641 | $291,000 | $120,000 | $171,000 |
| 2021 | $2,338 | $233,800 | $115,000 | $118,800 |
| 2020 | $2,338 | $233,800 | $115,000 | $118,800 |
| 2019 | $2,338 | $233,800 | $115,000 | $118,800 |
| 2018 | $2,310 | $233,800 | $115,000 | $118,800 |
| 2016 | $1,783 | $170,300 | $90,000 | $80,300 |
| 2015 | -- | $170,300 | $90,000 | $80,300 |
| 2014 | -- | $170,300 | $90,000 | $80,300 |
Agents Affiliated with this Home
-
Carlos Reyes

Seller's Agent in 2015
Carlos Reyes
I-Agent Realty Incorporated
(703) 470-5776
18 Total Sales
-
J
Buyer's Agent in 2015
Jorge Rivera
Jobin Realty
Map
Source: Bright MLS
MLS Number: 1001636583
APN: 6899-03-3726
- 6621 Schoolhouse Rd
- 6415 Beales Ct
- 10758 Blake Ln
- 6409 Waterdale Ct
- 6739 Huntland Dr
- 6254 Goulding Ct
- 2072 Springvale Dr
- 2060 Springvale Dr
- 8051 Mckay St
- 8051 Mckay St
- 8051 Mckay St
- 8051 Mckay St
- 8051 Mckay St
- 8051 Mckay St
- 6606 Lafayette Ave
- 10954 Blake Ln
- 4153 Foxhaven Dr
- 4155 Foxhaven Dr
- 6185 Newton Ln
- 4159 Foxhaven Dr
- 6565 Belfrys Ct E
- 6571 Belfrys Ct E
- 6559 Belfrys Ct E
- 11179 Crest Ln
- 6562 Belfrys Ct E
- 6553 Belfrys Ct E
- 11183 Crest Ln
- 6556 Belfrys Ct E
- 11155 Crest Ln
- 11164 Crest Ln
- 11176 Crest Ln
- 11170 Crest Ln
- 11187 Crest Ln
- 6549 Belfrys Ct E
- 11180 Crest Ln
- 6550 Belfrys Ct E
- 6545 Belfrys Ct E
- 11151 Crest Ln
- 6556 Schoolhouse Rd
- 11191 Crest Ln
