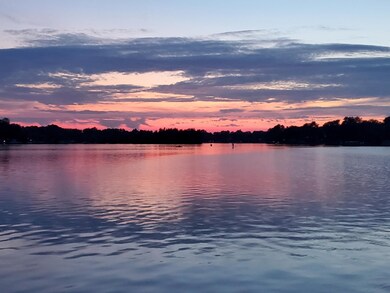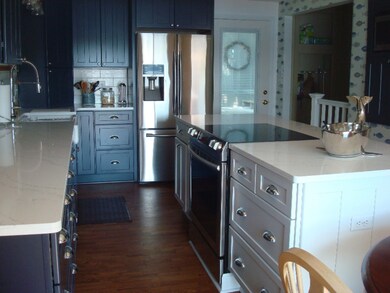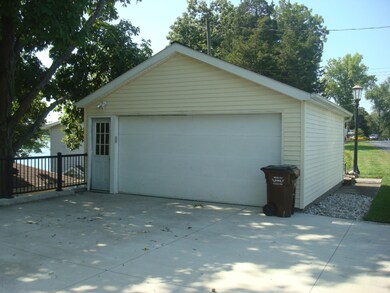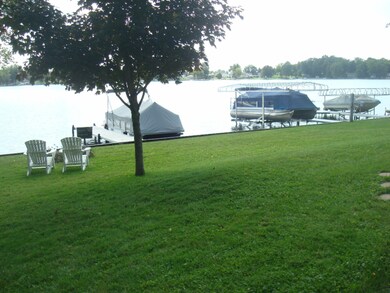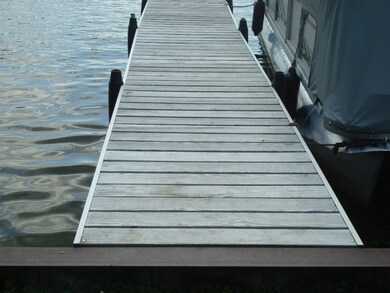
Highlights
- Private Waterfront
- Deck
- Wood Flooring
- Docks
- Recreation Room
- Mud Room
About This Home
As of October 2019Exceptionally quiet N/E location on Bird Lake! If you are searching for a lake house that can be full time or a cottage, this is the one. Most interior has been refreshed including new kitchen cabinets, quartz counter tops, stainless appliances, flooring & Trane furnace to name a few. Home is tastefully decorated & room for large gatherings. The three level deck has sliders on each end to enter kitchen & main bedroom areas. Side deck walk way leads to a 2 car garage with bottom level being a storage/work shop. House lower level is finished & den can be the 4th Bedroom. L Shaped recreational room has a 1/2 bath, 2 large storage closets & built in shelving area. Laundry area has a folding counter. Exit out to a covered patio with deck to hold your Jacuzzi. Lake side is level & the seawall edges the sandy lake. Dock is included. Back lot is 62 x 50 with basket ball hoop and Generac. Super views of Bird Lake, all sport & home is connected to a sewer system. Good fishing too! Set you showing today. 9126
Last Agent to Sell the Property
CENTURY 21 Affiliated License #6502347360 Listed on: 09/12/2019

Last Buyer's Agent
Linda Greek
CENTURY 21 Affiliated License #6502347360
Home Details
Home Type
- Single Family
Est. Annual Taxes
- $1,376
Year Built
- Built in 1950
Lot Details
- 6,970 Sq Ft Lot
- Lot Dimensions are 60 x 117
- Private Waterfront
- 60 Feet of Waterfront
- Shrub
- Level Lot
- Garden
- Property is zoned Hillsdale Co., Hillsdale Co.
HOA Fees
- $13 Monthly HOA Fees
Parking
- 2 Car Detached Garage
- Garage Door Opener
Home Design
- Composition Roof
- Vinyl Siding
Interior Spaces
- 2,056 Sq Ft Home
- 1-Story Property
- Ceiling Fan
- Insulated Windows
- Window Treatments
- Mud Room
- Living Room
- Recreation Room
- Water Views
Kitchen
- Eat-In Kitchen
- Oven
- Range
- Microwave
- Dishwasher
- Kitchen Island
- Snack Bar or Counter
- Disposal
Flooring
- Wood
- Laminate
Bedrooms and Bathrooms
- 3 Main Level Bedrooms
Laundry
- Laundry on main level
- Dryer
- Washer
Basement
- Walk-Out Basement
- Basement Fills Entire Space Under The House
Outdoor Features
- Water Access
- Docks
- Deck
- Patio
Location
- Mineral Rights Excluded
Utilities
- Forced Air Heating and Cooling System
- Heating System Uses Propane
- Heating System Powered By Leased Propane
- Well
- Propane Water Heater
- Water Softener is Owned
- Phone Available
- Satellite Dish
Community Details
Overview
- Association fees include snow removal
Recreation
- Recreational Area
Ownership History
Purchase Details
Home Financials for this Owner
Home Financials are based on the most recent Mortgage that was taken out on this home.Purchase Details
Home Financials for this Owner
Home Financials are based on the most recent Mortgage that was taken out on this home.Purchase Details
Home Financials for this Owner
Home Financials are based on the most recent Mortgage that was taken out on this home.Purchase Details
Home Financials for this Owner
Home Financials are based on the most recent Mortgage that was taken out on this home.Purchase Details
Purchase Details
Purchase Details
Similar Homes in Osseo, MI
Home Values in the Area
Average Home Value in this Area
Purchase History
| Date | Type | Sale Price | Title Company |
|---|---|---|---|
| Quit Claim Deed | -- | -- | |
| Interfamily Deed Transfer | -- | None Available | |
| Warranty Deed | $251,000 | Midstate Title | |
| Warranty Deed | $169,000 | Midstate Title Agency | |
| Deed | $145,000 | -- | |
| Deed | $40,000 | -- | |
| Deed | $40,000 | -- |
Mortgage History
| Date | Status | Loan Amount | Loan Type |
|---|---|---|---|
| Open | $193,200 | No Value Available | |
| Previous Owner | $175,700 | New Conventional | |
| Previous Owner | $6,500 | Credit Line Revolving | |
| Previous Owner | $135,200 | New Conventional |
Property History
| Date | Event | Price | Change | Sq Ft Price |
|---|---|---|---|---|
| 10/18/2019 10/18/19 | Sold | $251,000 | +4.6% | $122 / Sq Ft |
| 09/17/2019 09/17/19 | Pending | -- | -- | -- |
| 09/12/2019 09/12/19 | For Sale | $239,900 | +42.0% | $117 / Sq Ft |
| 08/14/2014 08/14/14 | Sold | $169,000 | -4.9% | $164 / Sq Ft |
| 08/01/2014 08/01/14 | Pending | -- | -- | -- |
| 05/05/2014 05/05/14 | For Sale | $177,700 | -- | $173 / Sq Ft |
Tax History Compared to Growth
Tax History
| Year | Tax Paid | Tax Assessment Tax Assessment Total Assessment is a certain percentage of the fair market value that is determined by local assessors to be the total taxable value of land and additions on the property. | Land | Improvement |
|---|---|---|---|---|
| 2025 | $3,961 | $112,100 | $0 | $0 |
| 2024 | $1,100 | $100,300 | $0 | $0 |
| 2023 | $1,163 | $113,000 | $0 | $0 |
| 2022 | $3,781 | $107,300 | $0 | $0 |
| 2021 | $3,688 | $92,500 | $0 | $0 |
| 2020 | $3,615 | $90,100 | $0 | $0 |
| 2019 | $1,375 | $81,000 | $0 | $0 |
| 2018 | $1,305 | $70,700 | $0 | $0 |
| 2017 | $1,281 | $67,100 | $0 | $0 |
| 2016 | $2,357 | $63,800 | $0 | $0 |
| 2015 | $699 | $63,800 | $0 | $0 |
| 2013 | $633 | $58,000 | $0 | $0 |
| 2012 | $618 | $56,410 | $0 | $0 |
Agents Affiliated with this Home
-

Seller's Agent in 2019
Linda Greek
CENTURY 21 Affiliated
(517) 425-1770
66 Total Sales
-

Seller's Agent in 2014
Gretchen Oberdick
Key Realty One, LLC
(419) 779-6834
35 Total Sales
Map
Source: Southwestern Michigan Association of REALTORS®
MLS Number: 19044698
APN: 12-210-001-019
- 6591 Morgan Rd
- 6915 Rowley Dr
- 6003 Lake Rd
- 6569 Bird Lake Rd S
- 0 S Tripp Rd
- 7500 Bird Lake Rd S
- 7111 Gilbert Rd
- 5111 Reading Rd E
- 6121 Lake Pleasant Rd S
- 8425 Gilbert Rd
- 0 S Pittsford Rd Unit 25037615
- 7351 Tamarack Rd
- 7761 Reading Rd E
- 3600 Lamb Rd
- 0 Hudson Rd Unit 25015627
- 0 Hudson Rd Unit LotWP001 23156040
- 8360 Day Rd
- 9358 E Market Rd
- 4781 Doty Rd
- 7160 Beecher Rd

