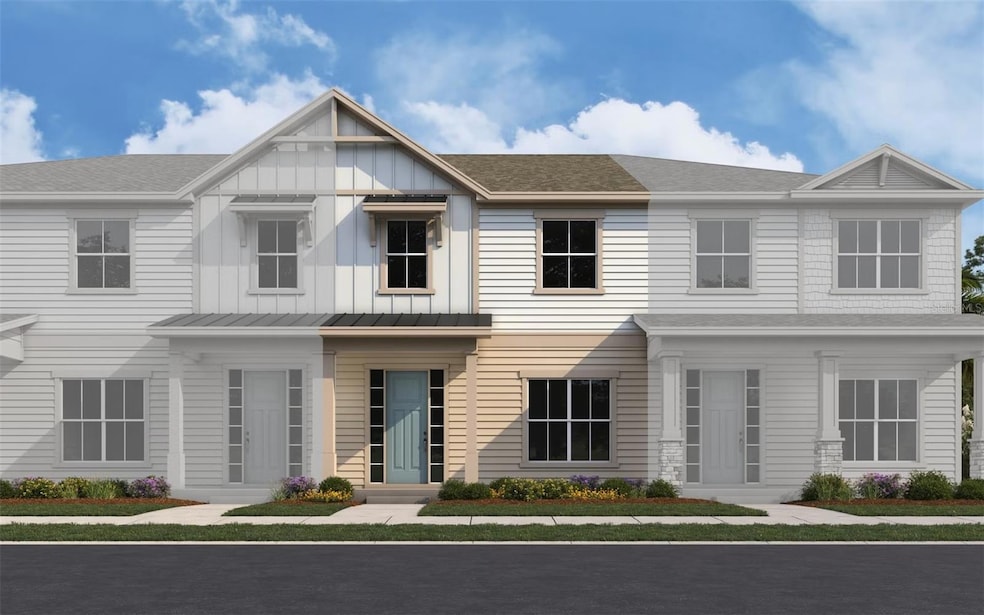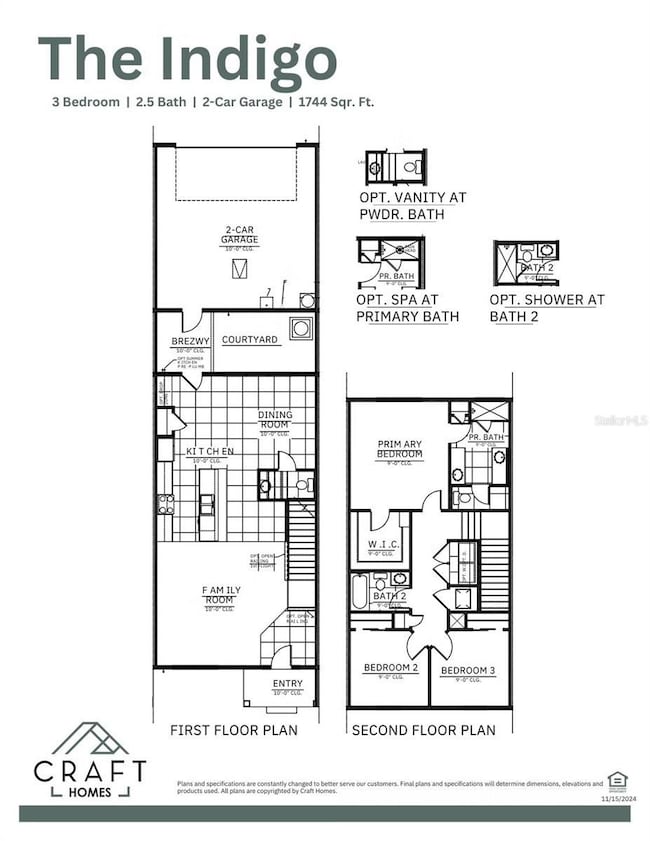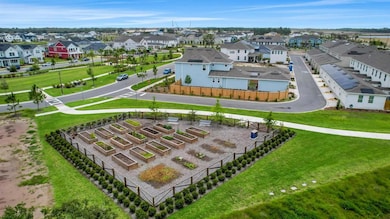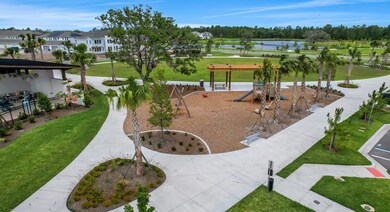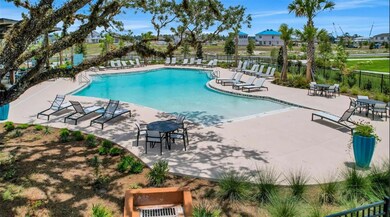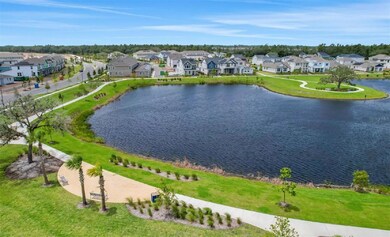6565 Quest St Saint Cloud, FL 34771
East Saint Cloud NeighborhoodEstimated payment $2,153/month
Highlights
- New Construction
- Open Floorplan
- Mature Landscaping
- Voyager K-8 Rated 9+
- Stone Countertops
- Community Pool
About This Home
One or more photo(s) has been virtually staged. Welcome to 2904 Voyager Avenue, a modern and stylish two-story Indigo townhome in the vibrant Weslyn Park community. With about 1,744 square feet of living space, this home features 3 bedrooms, 2.5 baths, and a 2-car garage. Inside, the open layout on the first-floor flows seamlessly from the kitchen into the dining and family room areas, great for both entertaining and everyday living. The kitchen shines with white cabinets and crisp white quartz countertops, while the bathrooms provide contrast with gray cabinetry. Throughout the first floor and bathrooms, gray wood-look tile adds a sleek, contemporary touch that is both stylish and practical. Upstairs, the primary suite features a spa-inspired bath and walk-in closet, joined by two additional bedrooms, a full bath, and a laundry closet. With its clean, neutral finishes, thoughtful layout, and modern aesthetic, this home offers both comfort and elegance in one of St. Cloud’s newest townhome communities
Listing Agent
OLYMPUS EXECUTIVE REALTY INC Brokerage Phone: 407-469-0090 License #3227493 Listed on: 07/07/2025
Townhouse Details
Home Type
- Townhome
Est. Annual Taxes
- $1,558
Year Built
- Built in 2025 | New Construction
Lot Details
- 2,178 Sq Ft Lot
- Lot Dimensions are 22x106
- Northeast Facing Home
- Mature Landscaping
- Irrigation Equipment
- Cleared Lot
HOA Fees
- $156 Monthly HOA Fees
Parking
- 2 Car Attached Garage
Home Design
- Bi-Level Home
- Slab Foundation
- Frame Construction
- Shingle Roof
- Block Exterior
- Stone Siding
Interior Spaces
- 1,744 Sq Ft Home
- Open Floorplan
- Living Room
- Dining Room
- Laundry closet
Kitchen
- Range
- Microwave
- Dishwasher
- Stone Countertops
- Disposal
Flooring
- Carpet
- Ceramic Tile
Bedrooms and Bathrooms
- 3 Bedrooms
- Primary Bedroom Upstairs
- Split Bedroom Floorplan
- En-Suite Bathroom
- Walk-In Closet
- Split Vanities
- Private Water Closet
- Shower Only
Outdoor Features
- Breezeway
Utilities
- Central Heating and Cooling System
- Vented Exhaust Fan
- Thermostat
- Underground Utilities
- Electric Water Heater
- Cable TV Available
Listing and Financial Details
- Visit Down Payment Resource Website
- Legal Lot and Block 174 / 000/
- Assessor Parcel Number 02-25-31-5538-0001-1740
- $1,106 per year additional tax assessments
Community Details
Overview
- Association fees include pool
- Artemis Lifestyle Association, Phone Number (407) 725-4830
- Visit Association Website
- Built by Craft Homes
- Weslyn Park Ph 2 Subdivision, Indigo Floorplan
- The community has rules related to deed restrictions, fencing
Amenities
- Community Mailbox
Recreation
- Community Playground
- Community Pool
Pet Policy
- Pets Allowed
Map
Home Values in the Area
Average Home Value in this Area
Tax History
| Year | Tax Paid | Tax Assessment Tax Assessment Total Assessment is a certain percentage of the fair market value that is determined by local assessors to be the total taxable value of land and additions on the property. | Land | Improvement |
|---|---|---|---|---|
| 2025 | $1,558 | $55,000 | $55,000 | -- |
| 2024 | $1,468 | $55,000 | $55,000 | -- |
| 2023 | $1,468 | $13,200 | $0 | $0 |
| 2022 | $1,251 | $12,000 | $12,000 | $0 |
Property History
| Date | Event | Price | List to Sale | Price per Sq Ft | Prior Sale |
|---|---|---|---|---|---|
| 08/04/2025 08/04/25 | Sold | $427,989 | 0.0% | $245 / Sq Ft | View Prior Sale |
| 07/30/2025 07/30/25 | Off Market | $427,989 | -- | -- | |
| 07/18/2025 07/18/25 | For Sale | $427,989 | -- | $245 / Sq Ft |
Purchase History
| Date | Type | Sale Price | Title Company |
|---|---|---|---|
| Special Warranty Deed | $1,785,000 | None Listed On Document |
Source: Stellar MLS
MLS Number: G5099304
APN: 02-25-31-5538-0001-1740
- Lantana Plan at Weslyn Park at Sunbridge - Traverse Series
- Aster Plan at Weslyn Park at Sunbridge - Traverse Series
- Gallo Plan at Weslyn Park at Sunbridge - Townhome Series
- Zinnia Plan at Weslyn Park at Sunbridge - Traverse Series
- Lantana Bonus Plan at Weslyn Park at Sunbridge - Traverse Series
- Juniper Plan at Weslyn Park at Sunbridge - Frontier Series
- Orchid Bonus Plan at Weslyn Park at Sunbridge - Botanic Series
- Indigo Plan at Weslyn Park at Sunbridge - Townhome Series
- Hawthorn Plan at Weslyn Park at Sunbridge - Frontier Series
- Jasmine Plan at Weslyn Park at Sunbridge - Frontier Series
- Penta Plan at Weslyn Park at Sunbridge - Frontier Series
- Orchid Plan at Weslyn Park at Sunbridge - Botanic Series
- Azalea Plan at Weslyn Park at Sunbridge - Botanic Series
- Azalea Bonus Plan at Weslyn Park at Sunbridge - Botanic Series
- Willow Plan at Weslyn Park at Sunbridge - Traverse Series
- Laurel Plan at Weslyn Park at Sunbridge - Botanic Series
- Clover Plan at Weslyn Park at Sunbridge - Botanic Series
- Primrose Plan at Weslyn Park at Sunbridge - Townhome Series
- Voyage Plan at Weslyn Park at Sunbridge - Weslyn Park in Sunbridge 34'
- Skipper Plan at Weslyn Park at Sunbridge - Weslyn Park in Sunbridge 34'
- 2966 Voyager Ave
- 10774 Pahokee Beach Place
- 6423 Cyrils Dr
- 6451 Cyrils Dr
- 6493 Cyrils Dr
- 6502 Rover Way
- 6534 Barnstorm Way
- 6547 Rover Way
- 6552 Barnstorm Way
- 6530 Winding Pathway
- 3131 Voyager Ave
- 3124 Voyager Ave
- 3126 Voyager Ave
- 3128 Voyager Ave
- 2926 Sailhouse Dr
- 2930 Sailhouse Dr
- 2952 Embark Trail Unit D134
- 6718 Sherpa Trail Unit A
- 2963 Embark Trail
- 2975 Embark Trail
