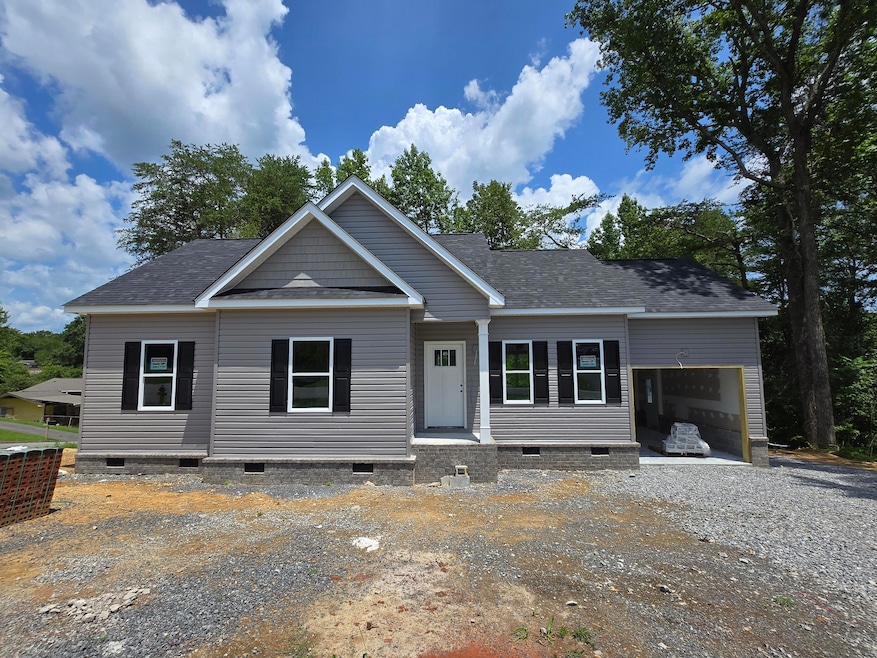New construction in the heart of Hixson — move-in ready by mid-September! This thoughtfully designed 3-bedroom, 2-bath home offers 1,079 square feet of modern, low-maintenance living. You'll love the luxury vinyl plank flooring throughout, including all bedrooms — no carpet anywhere! The open-concept layout connects the living, dining, and kitchen areas, making the space feel bright and functional. The kitchen features granite countertops, a stainless-steel gas stove, dishwasher and microwave, offering both style and efficiency. The primary suite includes a private bath with a subway tile tub surround. Built with energy savings in mind: tankless gas water heater, Low-E windows, central gas heat, and a 30-year architectural shingle roof. A covered front porch welcomes guests, and a single car garage plus an extra concrete parking pad provides room for multiple vehicles. Enjoy the large, level side yard, just off the garage, — perfect for a swing set, fire pit, garden, or future storage building. With a quarter-acre corner lot, no HOA, and connection to public sewer, this home offers flexibility and peace of mind. All this in a quiet residential neighborhood just minutes from Hwy 153, schools, parks, and shopping — don't miss your chance at affordable new construction in a prime Hixson location!







