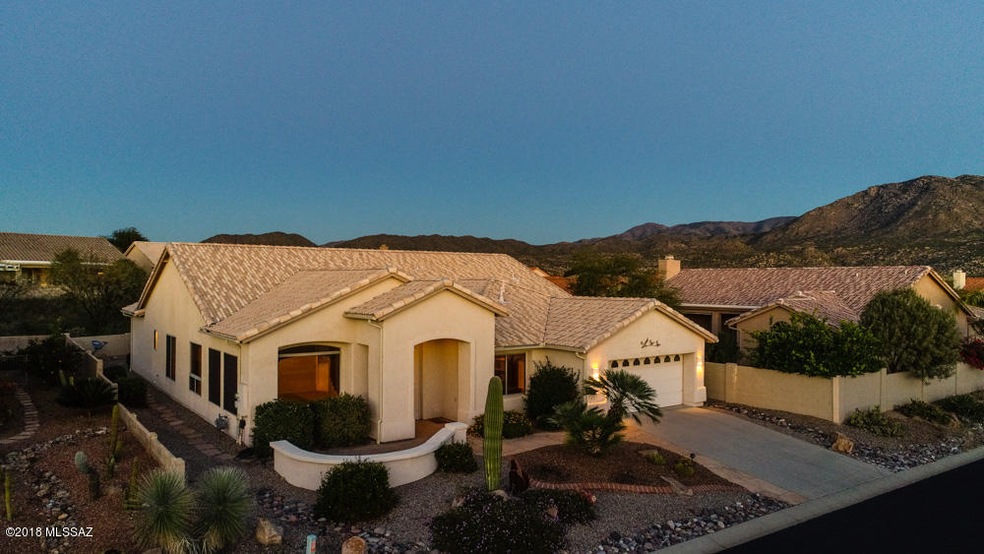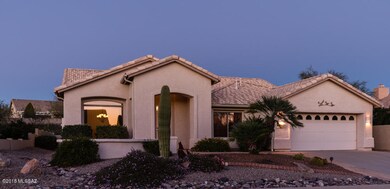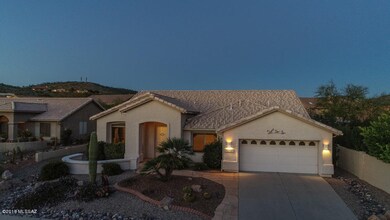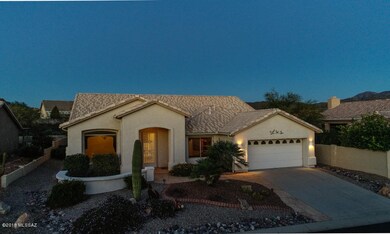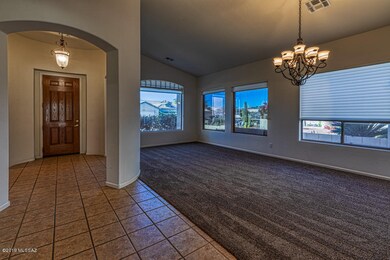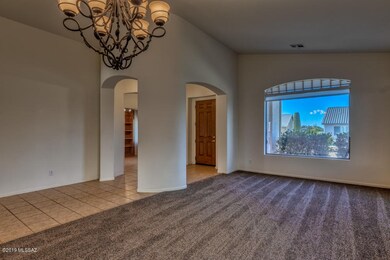
65662 E Desert Moon Ct Tucson, AZ 85739
Estimated Value: $542,000 - $618,000
Highlights
- Golf Course Community
- Spa
- Senior Community
- Fitness Center
- 2 Car Garage
- Contemporary Architecture
About This Home
As of June 2019Enjoy living at the end of a quiet cul-de-sac in this beautiful Cheyenne model nestled in the desired Saddlebrook community. Large windows and high ceilings allow natural light to flood each room. This 3bc/2.5ba home boasts a large kitchen w/granite counters and new appliances, bar area and open great room for entertaining and relaxing, laundry room w/abundant storage and utility sink, etc. Large den/office equipped w/built-ins ready to plug in and go. Step outside any of the three sliders in the home & enjoy your tranquil backyard w/ covered flagstone patio, fountain, built-in BBQ, gas grill, cooking eye and sink. All a must to enjoy the weather and changing colors of the sunset that only Tucson can offer. I invite you to visit this lovely home and picture what it would be like as yours.
Last Buyer's Agent
Wanda Fudge
Bob Phelps Realty Co.
Home Details
Home Type
- Single Family
Est. Annual Taxes
- $3,355
Year Built
- Built in 2002
Lot Details
- 0.28 Acre Lot
- Cul-De-Sac
- Block Wall Fence
- Shrub
- Paved or Partially Paved Lot
- Drip System Landscaping
- Garden
- Back and Front Yard
- Property is zoned Pinal County - CR3
HOA Fees
- $170 Monthly HOA Fees
Home Design
- Contemporary Architecture
- Frame With Stucco
- Tile Roof
Interior Spaces
- 2,908 Sq Ft Home
- 1-Story Property
- Wired For Sound
- Built-In Desk
- Ceiling Fan
- Double Pane Windows
- Great Room
- Family Room Off Kitchen
- Living Room
- Formal Dining Room
- Home Office
- Library
- Storage
Kitchen
- Eat-In Kitchen
- Electric Range
- Dishwasher
- Stainless Steel Appliances
- Kitchen Island
- Granite Countertops
- Disposal
Flooring
- Carpet
- Ceramic Tile
Bedrooms and Bathrooms
- 3 Bedrooms
- Split Bedroom Floorplan
- Walk-In Closet
- Dual Vanity Sinks in Primary Bathroom
- Jetted Tub in Primary Bathroom
- Bathtub with Shower
Laundry
- Laundry Room
- Sink Near Laundry
Home Security
- Prewired Security
- Fire and Smoke Detector
Parking
- 2 Car Garage
- Parking Storage or Cabinetry
- Extra Deep Garage
- Garage Door Opener
- Driveway
Accessible Home Design
- No Interior Steps
Outdoor Features
- Spa
- Covered patio or porch
- Water Fountains
- Built-In Barbecue
Utilities
- Zoned Heating and Cooling
- Heating System Uses Natural Gas
- Natural Gas Water Heater
- Water Softener
- Phone Available
- Satellite Dish
- Cable TV Available
Community Details
Overview
- Senior Community
- Association fees include common area maintenance, street maintenance
- $350 HOA Transfer Fee
- Saddlebrook HOA #2 Association, Phone Number (520) 818-1000
- Saddlebrooke Subdivision
- The community has rules related to deed restrictions
Recreation
- Golf Course Community
- Tennis Courts
- Fitness Center
- Community Pool
- Community Spa
Additional Features
- Recreation Room
- Security Service
Ownership History
Purchase Details
Home Financials for this Owner
Home Financials are based on the most recent Mortgage that was taken out on this home.Purchase Details
Purchase Details
Home Financials for this Owner
Home Financials are based on the most recent Mortgage that was taken out on this home.Purchase Details
Home Financials for this Owner
Home Financials are based on the most recent Mortgage that was taken out on this home.Purchase Details
Home Financials for this Owner
Home Financials are based on the most recent Mortgage that was taken out on this home.Purchase Details
Purchase Details
Similar Homes in Tucson, AZ
Home Values in the Area
Average Home Value in this Area
Purchase History
| Date | Buyer | Sale Price | Title Company |
|---|---|---|---|
| Berry Qualified Personal Residence Trust | -- | Pioneer Title Agency Inc | |
| Berry George M | -- | Pioneer Title | |
| Berry Marianne C | -- | None Available | |
| Berry George M | $360,000 | Long Title Agency Inc | |
| Smith James A | -- | Title Services Agency Llc | |
| Knapp Kendall L | $31,000 | Long Title Agency Inc | |
| The Jd Smith Living Trust | -- | None Available | |
| The Jd Smith Living Trust | -- | None Available | |
| Smith James A | $298,414 | -- |
Mortgage History
| Date | Status | Borrower | Loan Amount |
|---|---|---|---|
| Open | Berry George M | $265,000 | |
| Previous Owner | Berry George M | $135,000 | |
| Previous Owner | Knapp Kendall L | $190,350 | |
| Previous Owner | Smith James A | $135,000 | |
| Previous Owner | Smith James A | $100,000 | |
| Previous Owner | Smith James A | $135,000 | |
| Closed | Smith James A | $0 |
Property History
| Date | Event | Price | Change | Sq Ft Price |
|---|---|---|---|---|
| 06/28/2019 06/28/19 | Sold | $360,000 | 0.0% | $124 / Sq Ft |
| 05/29/2019 05/29/19 | Pending | -- | -- | -- |
| 11/14/2018 11/14/18 | For Sale | $360,000 | +16.1% | $124 / Sq Ft |
| 07/18/2017 07/18/17 | Sold | $310,000 | 0.0% | $107 / Sq Ft |
| 06/18/2017 06/18/17 | Pending | -- | -- | -- |
| 08/07/2015 08/07/15 | For Sale | $310,000 | -- | $107 / Sq Ft |
Tax History Compared to Growth
Tax History
| Year | Tax Paid | Tax Assessment Tax Assessment Total Assessment is a certain percentage of the fair market value that is determined by local assessors to be the total taxable value of land and additions on the property. | Land | Improvement |
|---|---|---|---|---|
| 2025 | $3,289 | $51,785 | -- | -- |
| 2024 | $3,436 | $52,388 | -- | -- |
| 2023 | $3,436 | $40,888 | $7,498 | $33,390 |
| 2022 | $3,181 | $32,846 | $7,498 | $25,348 |
| 2021 | $3,250 | $29,335 | $0 | $0 |
| 2020 | $3,394 | $29,833 | $0 | $0 |
| 2019 | $3,240 | $29,391 | $0 | $0 |
| 2018 | $3,518 | $28,708 | $0 | $0 |
| 2017 | $3,355 | $29,843 | $0 | $0 |
| 2016 | $3,267 | $30,294 | $7,498 | $22,796 |
| 2014 | $3,268 | $29,778 | $7,500 | $22,278 |
Agents Affiliated with this Home
-
Tania Olive

Seller's Agent in 2019
Tania Olive
Tierra Antigua Realty
(520) 390-1207
95 Total Sales
-
W
Buyer's Agent in 2019
Wanda Fudge
Bob Phelps Realty Co.
-
K
Seller's Agent in 2017
Kristy Johnson
Long Realty
-
Lynn Slaten
L
Seller Co-Listing Agent in 2017
Lynn Slaten
Long Realty
(520) 240-2866
113 Total Sales
-
P
Buyer's Agent in 2017
Pat Flynn
Long Realty
-
P
Buyer's Agent in 2017
Patrick Flynn
Long Realty Company
Map
Source: MLS of Southern Arizona
MLS Number: 21830399
APN: 305-76-058
- 65621 E Desert Moon Ct
- 65643 E Desert Moon Ct
- 65749 E Mesa Ridge Ct
- 65704 E Rose Crest Dr
- 36017 S Golf Course Dr
- 65535 E Rose Ridge Dr
- 36451 S Stoney Flower Dr
- 36215 S Golf Course Dr
- 65753 E Rose Ridge Dr
- 36519 S Stoney Flower Dr Unit 17
- 36359 S Wind Crest Dr
- 36321 S Golf Course Dr
- 65784 E Desert Sands Dr
- 36425 S Golf Course Dr
- 36330 S Desert Sun Dr
- 36449 S Wind Crest Dr
- 65081 E Rocky Path Dr
- 65992 E Catalina Hills Dr
- 36526 S Wind Crest Dr
- 36493 S Desert Sun Dr
- 65662 E Desert Moon Ct
- 65634 E Desert Moon Ct
- 36118 S Mesa Ridge Dr
- 36110 S Mesa Ridge Dr
- 65610 E Desert Moon Ct
- 65687 E Mesa Ridge Ct
- 65691 E Mesa Ridge Ct
- 65667 E Desert Moon Ct
- 65675 E Mesa Ridge Ct
- 65685 E Desert Moon Ct
- 65709 E Mesa Ridge Ct
- 36121 S Mesa Ridge Dr
- 36115 S Mesa Ridge Dr
- 36103 S Mesa Ridge Dr
- 36053 S Wind Crest Dr
- 36017 S Wind Crest Dr
- 65599 E Desert Moon Ct
- 36071 S Wind Crest Dr
- 36169 S Mesa Ridge Dr
- 36087 S Mesa Ridge Dr
