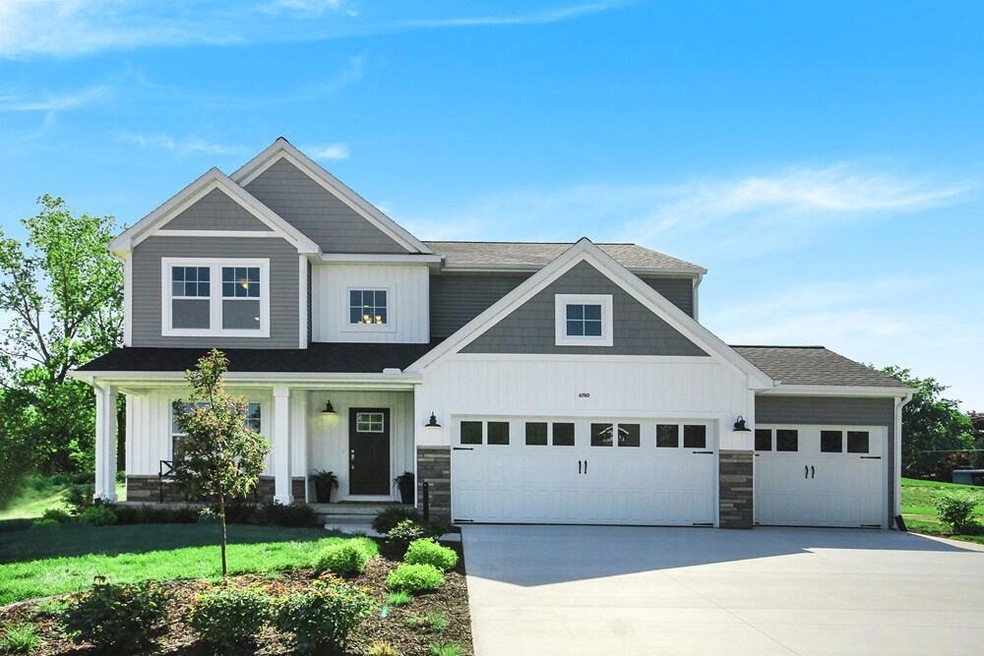
6567 Brimley Trail Kalamazoo, MI 49009
Estimated Value: $483,594 - $565,000
Highlights
- Under Construction
- Mud Room
- Porch
- Colonial Architecture
- Breakfast Area or Nook
- 3 Car Attached Garage
About This Home
As of August 2024Newly constructed colonial in the Applegate Pointe Community. This 2-story home boasts features including: 10-yr structural warranty, energy efficiency, 200 AMP service, 50-gallon water heater upgrade, attached 3-car insulated garage, air purifier, 10x10 patio, main floor guest suite, 2 zone system, granite counters including prep island with extended edges in designer kitchen upgrade, rough-in plumbing for future basement bathroom, vinyl plank flooring on entire main level except guest suite, plank flooring and dual sinks in both upper level bathrooms, separate shower and bathtub in master bath, upper level laundry, and large covered front porch entry.
Home Details
Home Type
- Single Family
Est. Annual Taxes
- $580
Year Built
- Built in 2023 | Under Construction
Lot Details
- 10,555 Sq Ft Lot
- Lot Dimensions are 112x136x123x135
- Property fronts a private road
HOA Fees
- $52 Monthly HOA Fees
Parking
- 3 Car Attached Garage
Home Design
- Colonial Architecture
- Brick or Stone Mason
- Composition Roof
- Vinyl Siding
- Stone
Interior Spaces
- 2,735 Sq Ft Home
- 2-Story Property
- Low Emissivity Windows
- Insulated Windows
- Window Screens
- Mud Room
- Vinyl Flooring
- Basement Fills Entire Space Under The House
Kitchen
- Breakfast Area or Nook
- Kitchen Island
Bedrooms and Bathrooms
- 5 Bedrooms | 1 Main Level Bedroom
- 3 Full Bathrooms
Laundry
- Laundry Room
- Laundry on main level
Eco-Friendly Details
- Air Purifier
Outdoor Features
- Patio
- Porch
Utilities
- Forced Air Heating and Cooling System
- Heating System Uses Natural Gas
- Natural Gas Water Heater
Listing and Financial Details
- Home warranty included in the sale of the property
Similar Homes in Kalamazoo, MI
Home Values in the Area
Average Home Value in this Area
Mortgage History
| Date | Status | Borrower | Loan Amount |
|---|---|---|---|
| Closed | Patel Rajivkumar Kanaiyalal | $388,000 |
Property History
| Date | Event | Price | Change | Sq Ft Price |
|---|---|---|---|---|
| 08/01/2024 08/01/24 | Sold | $548,390 | 0.0% | $201 / Sq Ft |
| 12/08/2023 12/08/23 | Pending | -- | -- | -- |
| 12/08/2023 12/08/23 | For Sale | $548,390 | -- | $201 / Sq Ft |
Tax History Compared to Growth
Tax History
| Year | Tax Paid | Tax Assessment Tax Assessment Total Assessment is a certain percentage of the fair market value that is determined by local assessors to be the total taxable value of land and additions on the property. | Land | Improvement |
|---|---|---|---|---|
| 2024 | $402 | $37,500 | $0 | $0 |
| 2023 | $88 | $37,500 | $0 | $0 |
| 2022 | $581 | $37,500 | $0 | $0 |
Agents Affiliated with this Home
-
Michael McGivney

Seller's Agent in 2024
Michael McGivney
Allen Edwin Realty
(810) 202-7063
61 in this area
3,167 Total Sales
-
Aman Dhillon

Buyer's Agent in 2024
Aman Dhillon
Chuck Jaqua, REALTOR
(269) 532-2205
10 in this area
81 Total Sales
Map
Source: Southwestern Michigan Association of REALTORS®
MLS Number: 23144376
APN: 09-12-401-045
- 5378 McLin Dr
- 2672 Wildemere St
- 2 Industry Dr Unit Commercial
- 2 Industry Dr Unit Residential
- 2 Industry Dr Unit 1
- 2 Industry Dr
- 2373 Fairgrove St
- 2345 Fairgrove St Unit 16
- 5831 Stadium Dr
- 2540 S 9th St
- 0 S 9th St Unit East Pcl 14013199
- 0 S 9th St Unit Entire 14008896
- 0 S 9th St Unit West Pcl 14013195
- 2615 Bluestone Cir Unit 5AD
- 2425 Bluestone Blvd Unit 1D
- 1972 Quail Cove Dr
- 2963 S 11th St
- 3129 S 11th St
- 6719-6745 Stadium Dr
- 5677 Coddington Ln
