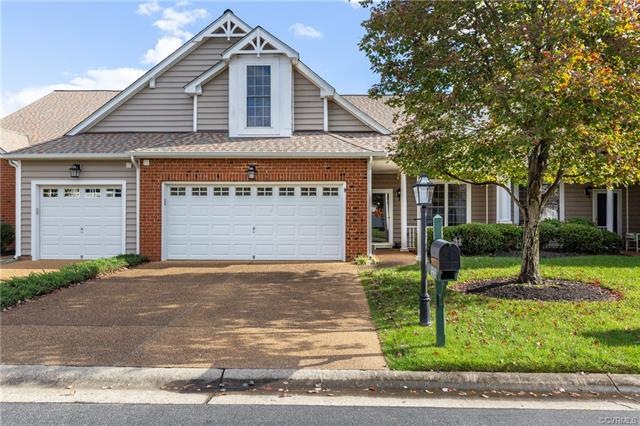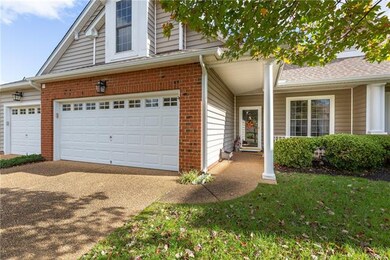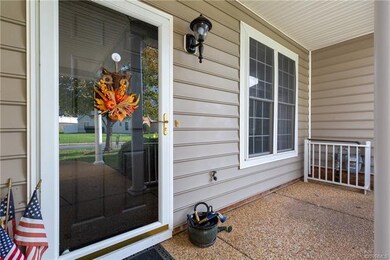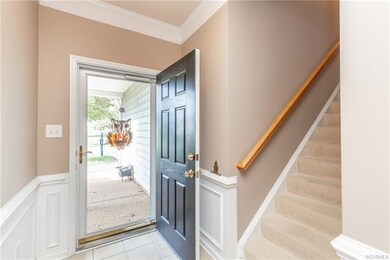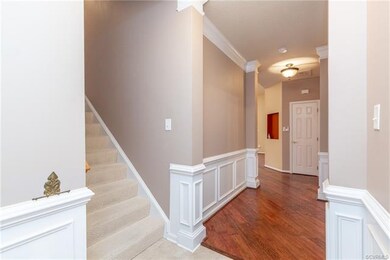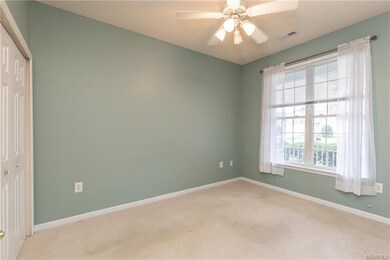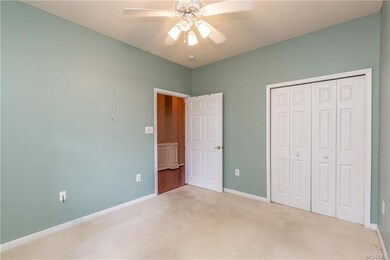
6569 Glenshaw Dr Glen Allen, VA 23059
Wyndham NeighborhoodEstimated Value: $416,000 - $469,000
Highlights
- Golf Course Community
- Cape Cod Architecture
- Clubhouse
- Shady Grove Elementary School Rated A-
- Community Lake
- Wood Flooring
About This Home
As of December 2020Wonderful home located in Wyndham . Open floor plan with cathedral ceiling and versatile floor plan . The master down has large walk-in closets , tray ceiling . Florida room with lots of natural light and tile floors . Two other bedrooms are excellent size . Nice patio off florida room Great value for Area . Will sell Quickly !!
Townhouse Details
Home Type
- Townhome
Est. Annual Taxes
- $2,707
Year Built
- Built in 2002
Lot Details
- 357 Sq Ft Lot
HOA Fees
- $292 Monthly HOA Fees
Parking
- 2 Car Attached Garage
- Oversized Parking
Home Design
- Cape Cod Architecture
- Transitional Architecture
- Brick Exterior Construction
- Composition Roof
- Vinyl Siding
Interior Spaces
- 1,636 Sq Ft Home
- 2-Story Property
- Gas Fireplace
- Awning
Kitchen
- Oven
- Microwave
- Dishwasher
Flooring
- Wood
- Partially Carpeted
- Laminate
- Tile
Bedrooms and Bathrooms
- 3 Bedrooms
- 2 Full Bathrooms
Outdoor Features
- Patio
- Front Porch
Schools
- Shady Grove Elementary School
- Short Pump Middle School
- Deep Run High School
Utilities
- Cooling Available
- Forced Air Heating System
- Heat Pump System
- Water Heater
Listing and Financial Details
- Assessor Parcel Number 7407762378
Community Details
Overview
- Courtland @ Wyndham Subdivision
- Community Lake
- Pond in Community
Amenities
- Common Area
- Clubhouse
Recreation
- Golf Course Community
- Tennis Courts
- Community Basketball Court
- Community Pool
- Park
Ownership History
Purchase Details
Purchase Details
Home Financials for this Owner
Home Financials are based on the most recent Mortgage that was taken out on this home.Purchase Details
Purchase Details
Home Financials for this Owner
Home Financials are based on the most recent Mortgage that was taken out on this home.Purchase Details
Home Financials for this Owner
Home Financials are based on the most recent Mortgage that was taken out on this home.Purchase Details
Similar Homes in Glen Allen, VA
Home Values in the Area
Average Home Value in this Area
Purchase History
| Date | Buyer | Sale Price | Title Company |
|---|---|---|---|
| Glenshaw Wealth Realty Llc | -- | None Listed On Document | |
| Long Steven P | $311,100 | Heritage Title Co Of Va | |
| Lowe Nancy E | $260,000 | -- | |
| Nelson Jacqueline J | $282,500 | -- | |
| Mastrovito Jennifer L | $306,000 | -- | |
| Sci Services Inc | $245,000 | -- |
Mortgage History
| Date | Status | Borrower | Loan Amount |
|---|---|---|---|
| Previous Owner | Long Steven P | $260,000 | |
| Previous Owner | Nelson Jacqueline J | $226,000 | |
| Previous Owner | Mastrovito Jennifer L | $244,800 |
Property History
| Date | Event | Price | Change | Sq Ft Price |
|---|---|---|---|---|
| 12/08/2020 12/08/20 | Sold | $325,000 | +3.2% | $199 / Sq Ft |
| 11/04/2020 11/04/20 | Pending | -- | -- | -- |
| 10/28/2020 10/28/20 | For Sale | $314,950 | -- | $193 / Sq Ft |
Tax History Compared to Growth
Tax History
| Year | Tax Paid | Tax Assessment Tax Assessment Total Assessment is a certain percentage of the fair market value that is determined by local assessors to be the total taxable value of land and additions on the property. | Land | Improvement |
|---|---|---|---|---|
| 2024 | $3,469 | $390,400 | $74,000 | $316,400 |
| 2023 | $3,318 | $390,400 | $74,000 | $316,400 |
| 2022 | $2,710 | $318,800 | $74,000 | $244,800 |
| 2021 | $2,707 | $311,100 | $70,000 | $241,100 |
| 2020 | $2,707 | $311,100 | $70,000 | $241,100 |
| 2019 | $2,371 | $272,500 | $70,000 | $202,500 |
| 2018 | $2,340 | $269,000 | $70,000 | $199,000 |
| 2017 | $2,340 | $269,000 | $70,000 | $199,000 |
| 2016 | $2,306 | $265,000 | $66,000 | $199,000 |
| 2015 | $2,172 | $265,000 | $66,000 | $199,000 |
| 2014 | $2,172 | $249,600 | $58,000 | $191,600 |
Agents Affiliated with this Home
-
Donald Breckenridge
D
Seller's Agent in 2020
Donald Breckenridge
Exit First Realty
(804) 914-5340
3 in this area
47 Total Sales
-
Mike Alexander

Buyer's Agent in 2020
Mike Alexander
Neville C Johnson & Assoc, Inc
(804) 564-2976
1 in this area
21 Total Sales
Map
Source: Central Virginia Regional MLS
MLS Number: 2033348
APN: 740-776-2378
- 12109 Jamieson Place
- 11740 Park Forest Ct
- 6043 Corwin Dr
- 5804 Bottomley Place
- 6229 Ginda Terrace
- 11742 Olde Covington Way
- 11804 Olde Covington Way
- 5908 Dominion Fairways Ct
- 5741 Oak Mill Ct
- 5736 Rolling Creek Place
- 12418 Morgans Glen Cir
- 5900 Kelbrook Ln
- 10932 Dominion Fairways Ln
- 6005 Glen Abbey Dr
- 12024 Layton Dr
- 12113 Club Commons Dr
- 5841 Ascot Glen Dr
- 5713 Stoneacre Ct
- 6807 Edgeware Ln
- 5804 Ascot Glen Dr
- 6569 Glenshaw Dr
- 6569 Glenshaw Dr
- 6565 Glenshaw Dr
- 6565 Glenshaw Dr
- 6565 Glenshaw Dr Unit 6565
- 6573 Glenshaw Dr
- 6561 Glenshaw Dr
- 5521 Ashton Park Way
- 5521 Ashton Park Way Unit 5521g
- 5468 Fuller Dr
- 5519 Ashton Park Way Unit 14
- 5464 Fuller Dr
- 5472 Fuller Dr
- 5472 Fuller Dr Unit H1
- 6543 Glenshaw Dr
- 6543 Glenshaw Dr
- 6543 Glenshaw Dr Unit 4
- 5460 Fuller Dr
- 5517 Ashton Park Way
- 6539 Glenshaw Dr
