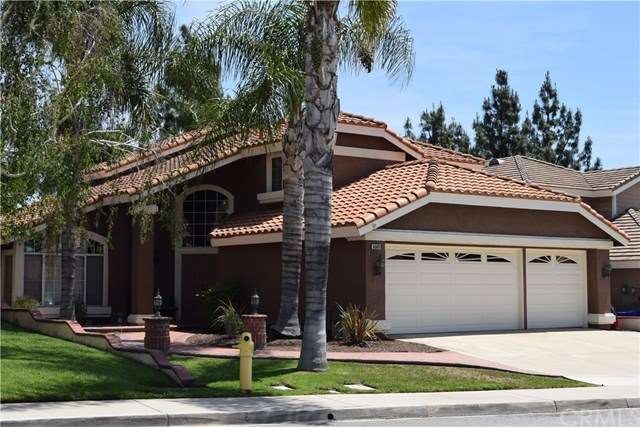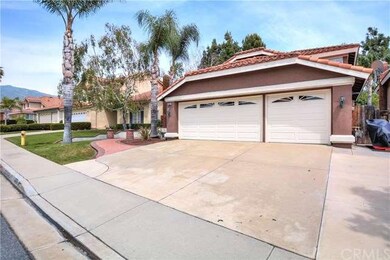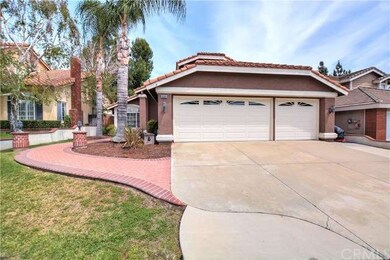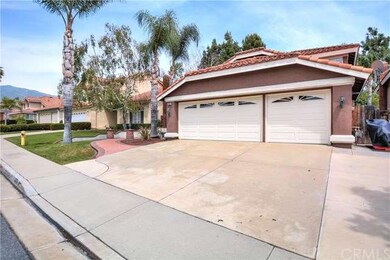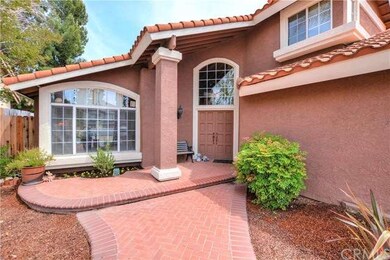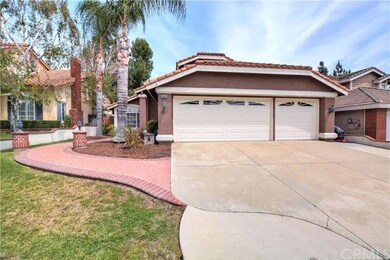
6569 Messina Place Rancho Cucamonga, CA 91701
Victoria NeighborhoodEstimated Value: $920,835 - $991,000
Highlights
- Filtered Pool
- Primary Bedroom Suite
- Open Floorplan
- Carleton P. Lightfoot Elementary Rated A
- Peek-A-Boo Views
- Cathedral Ceiling
About This Home
As of June 2016Fabulous Two Story Pool Home located in the prestigious Etiwanda School District. This home features a very open floor plan, and professional landscaping front and back yards. Walk into the formal entry with real wood floors featuring a grand spiral stair case. Downstairs has a formal living, formal dining area, separate den/office, bathroom, and family room. The large kitchen features plenty of cabinets, counter tops, breakfast bar, tile flooring, and views to the backyard. The separate family room features a fireplace, tile flooring, recessed lighting and has a sliding glass door to the backyard featuring a custom pool and spa. The pool has a removable custom child fence. The landscaping is tropical with lighting for evening entertainment. Upstairs features a master suite with double door entry, ceiling fan, views facing the backyard, two other bedrooms upstairs. This home has a very open floor plan, 3 bedrooms, a den/office downstairs that can be easily converted to a downstairs bedroom with a double door entry. All bedrooms have ceiling fans. The laundry room has been converted to a storage room and moved to the garage, but could be converted back. The plumbing has been updated to copper plumbing.
Last Agent to Sell the Property
Patti Davies
KELLER WILLIAMS EMPIRE ESTATES License #01250153 Listed on: 04/29/2016

Co-Listed By
DOREEN BALDRIDGE
REALTY MASTERS & ASSOCIATES License #01951104
Last Buyer's Agent
HENRY OKOLO
All Nations Realty & Investments License #01789076

Home Details
Home Type
- Single Family
Est. Annual Taxes
- $7,489
Year Built
- Built in 1989
Lot Details
- 6,600 Sq Ft Lot
- Paved or Partially Paved Lot
- Sprinklers on Timer
- Private Yard
- Lawn
- Back Yard
Parking
- 3 Car Direct Access Garage
- Parking Available
- Front Facing Garage
- Garage Door Opener
- Driveway
Home Design
- Turnkey
- Slab Foundation
- Tile Roof
- Copper Plumbing
- Stucco
Interior Spaces
- 2,122 Sq Ft Home
- 2-Story Property
- Open Floorplan
- Crown Molding
- Cathedral Ceiling
- Ceiling Fan
- Recessed Lighting
- Tinted Windows
- Blinds
- Window Screens
- Formal Entry
- Family Room with Fireplace
- Family Room Off Kitchen
- Living Room
- Dining Room
- Peek-A-Boo Views
Kitchen
- Breakfast Bar
- Convection Oven
- Gas Range
- Microwave
- Dishwasher
- Disposal
Flooring
- Wood
- Carpet
- Tile
Bedrooms and Bathrooms
- 4 Bedrooms
- Primary Bedroom Suite
- Walk-In Closet
Laundry
- Laundry Room
- Laundry in Garage
Home Security
- Carbon Monoxide Detectors
- Fire and Smoke Detector
Pool
- Filtered Pool
- In Ground Pool
- In Ground Spa
- Fence Around Pool
Outdoor Features
- Slab Porch or Patio
- Exterior Lighting
Location
- Suburban Location
Utilities
- Central Heating and Cooling System
- Underground Utilities
- Gas Water Heater
- Cable TV Available
Community Details
- No Home Owners Association
Listing and Financial Details
- Tax Lot 26
- Tax Tract Number 13440
- Assessor Parcel Number 1089161010000
Ownership History
Purchase Details
Home Financials for this Owner
Home Financials are based on the most recent Mortgage that was taken out on this home.Purchase Details
Home Financials for this Owner
Home Financials are based on the most recent Mortgage that was taken out on this home.Purchase Details
Home Financials for this Owner
Home Financials are based on the most recent Mortgage that was taken out on this home.Purchase Details
Home Financials for this Owner
Home Financials are based on the most recent Mortgage that was taken out on this home.Purchase Details
Home Financials for this Owner
Home Financials are based on the most recent Mortgage that was taken out on this home.Purchase Details
Purchase Details
Similar Homes in Rancho Cucamonga, CA
Home Values in the Area
Average Home Value in this Area
Purchase History
| Date | Buyer | Sale Price | Title Company |
|---|---|---|---|
| Amr Maha | $535,000 | Stewart Title Of Ca Inc | |
| Eagleson Michael S | $235,000 | American Title | |
| Oster Terry | -- | Fidelity National Title Ins | |
| Oster Terry | $184,500 | Fidelity National Title Ins | |
| Federal National Mortgage Association | $200,551 | First Southwestern Title Co | |
| Ward Ronald D | -- | -- | |
| New England Financial Corp | -- | -- |
Mortgage History
| Date | Status | Borrower | Loan Amount |
|---|---|---|---|
| Open | Amr Maha | $378,600 | |
| Closed | Amr Maha | $417,000 | |
| Previous Owner | Eagleson Michael S | $265,670 | |
| Previous Owner | Eagleson Michael S | $55,000 | |
| Previous Owner | Eagleson Michael S | $298,000 | |
| Previous Owner | Eagleson Michael S | $44,486 | |
| Previous Owner | Eagleson Michael S | $235,000 | |
| Previous Owner | Oster Terry | $178,950 |
Property History
| Date | Event | Price | Change | Sq Ft Price |
|---|---|---|---|---|
| 06/27/2016 06/27/16 | Sold | $535,000 | 0.0% | $252 / Sq Ft |
| 05/05/2016 05/05/16 | Pending | -- | -- | -- |
| 05/03/2016 05/03/16 | Off Market | $535,000 | -- | -- |
| 04/29/2016 04/29/16 | For Sale | $530,000 | -- | $250 / Sq Ft |
Tax History Compared to Growth
Tax History
| Year | Tax Paid | Tax Assessment Tax Assessment Total Assessment is a certain percentage of the fair market value that is determined by local assessors to be the total taxable value of land and additions on the property. | Land | Improvement |
|---|---|---|---|---|
| 2024 | $7,489 | $620,916 | $155,230 | $465,686 |
| 2023 | $7,295 | $608,741 | $152,186 | $456,555 |
| 2022 | $7,190 | $596,805 | $149,202 | $447,603 |
| 2021 | $7,064 | $585,102 | $146,276 | $438,826 |
| 2020 | $6,979 | $579,102 | $144,776 | $434,326 |
| 2019 | $6,802 | $567,747 | $141,937 | $425,810 |
| 2018 | $6,789 | $556,615 | $139,154 | $417,461 |
| 2017 | $6,489 | $545,700 | $136,425 | $409,275 |
| 2016 | $4,133 | $327,134 | $77,805 | $249,329 |
| 2015 | $4,098 | $322,220 | $76,636 | $245,584 |
| 2014 | $3,997 | $315,908 | $75,135 | $240,773 |
Agents Affiliated with this Home
-

Seller's Agent in 2016
Patti Davies
KELLER WILLIAMS EMPIRE ESTATES
(909) 816-8393
-

Seller Co-Listing Agent in 2016
DOREEN BALDRIDGE
REALTY MASTERS & ASSOCIATES
-

Buyer's Agent in 2016
HENRY OKOLO
All Nations Realty & Investments
(951) 310-0218
2 in this area
26 Total Sales
Map
Source: California Regional Multiple Listing Service (CRMLS)
MLS Number: CV16089910
APN: 1089-161-01
- 11836 Asti Dr
- 6713 Florence Place
- 11721 Mount Sterling Ct
- 11530 Marcello Way
- 11890 Mount Everett Ct
- 11745 Mount Wilson Ct
- 11401 Mount Ritter St
- 6699 Summerstone Ct
- 6371 Thunder Mountain Ave
- 11934 Timber Mountain Ct
- 11462 Tioga Peak Ct
- 11345 Starlight Dr
- 11691 Mount Baker Ct
- 11698 Mount Baker Ct
- 7059 Potenza Place
- 12169 Tunbridge Ct
- 11818 Mount Harvard Ct
- 12185 Abbey Ct
- 12225 Silverberry St
- 11143 Shaw St
- 6569 Messina Place
- 6577 Messina Place
- 6561 Messina Place
- 6585 Messina Place
- 6553 Messina Place
- 6586 Catania Place
- 6594 Catania Place
- 6582 Catania Place
- 6602 Catania Place
- 6593 Messina Place
- 6570 Catania Place
- 6545 Messina Place
- 6568 Messina Place
- 6560 Messina Place
- 6576 Messina Place
- 6584 Messina Place
- 6612 Catania Place
- 6564 Catania Place
- 6601 Messina Place
- 6537 Messina Place
