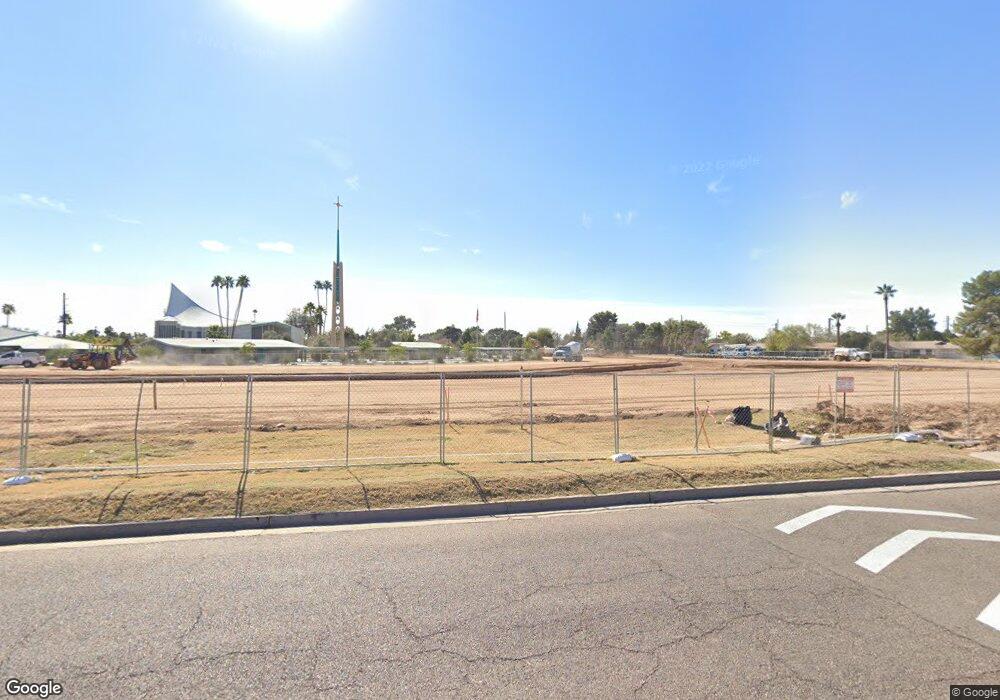6569 N 15th Dr Phoenix, AZ 85015
Alhambra NeighborhoodEstimated Value: $545,000
3
Beds
3
Baths
1,881
Sq Ft
$290/Sq Ft
Est. Value
About This Home
This home is located at 6569 N 15th Dr, Phoenix, AZ 85015 and is currently estimated at $545,000, approximately $289 per square foot. 6569 N 15th Dr is a home located in Maricopa County with nearby schools including Maryland Elementary School, Washington High School, and CASA Academy.
Create a Home Valuation Report for This Property
The Home Valuation Report is an in-depth analysis detailing your home's value as well as a comparison with similar homes in the area
Home Values in the Area
Average Home Value in this Area
Tax History Compared to Growth
Tax History
| Year | Tax Paid | Tax Assessment Tax Assessment Total Assessment is a certain percentage of the fair market value that is determined by local assessors to be the total taxable value of land and additions on the property. | Land | Improvement |
|---|---|---|---|---|
| 2025 | $4,066 | $2,923 | $2,923 | -- |
| 2024 | $351 | $2,783 | $2,783 | -- |
| 2023 | $351 | $5,640 | $5,640 | $0 |
| 2022 | $505 | $5,150 | $5,150 | $0 |
Source: Public Records
Map
Nearby Homes
- 6568 N 15th Dr
- 1511 W Sierra Vista Dr
- 6521 N 15th Dr
- 6610 N 15th Ave
- 6531 N 16th Dr
- 6501 N 17th Ave Unit 108
- 6509 N 13th Dr
- 6540 N Maryland Cir
- 1701 W Tuckey Ln Unit 126
- 1701 W Tuckey Ln Unit 206
- 1701 W Tuckey Ln Unit 231
- 1702 W Tuckey Ln Unit 211
- 1702 W Tuckey Ln Unit 230
- 1718 W Marlette Ave
- 1523 W Flynn Ln
- 1707 W Marlette Ave
- 1710 W Claremont St
- 1815 W Citrus Way
- 1417 W Rose Ln
- 6141 N 16th Dr
- 1531 W Sierra Vista Dr
- 1526 W Sierra Vista Dr
- 6544 N 15th Dr
- 6537 N 15th Dr
- 6556 N 15th Dr
- 6548 N 15th Dr
- 1518 W Sierra Vista Dr
- 6536 N 15th Dr
- 1526 W Mclellan Blvd
- 1532 W Mclellan Blvd
- 6528 N 15th Dr
- 1510 W Sierra Vista Dr
- 6524 N 15th Dr
- 1512 W Mclellan Blvd
- 1540 W Mclellan Blvd
- 6532 N 16th Ave
- 6538 N 16th Ave
- 6520 N 15th Dr
- 1546 W Mclellan Blvd
- 6524 N 16th Ave
