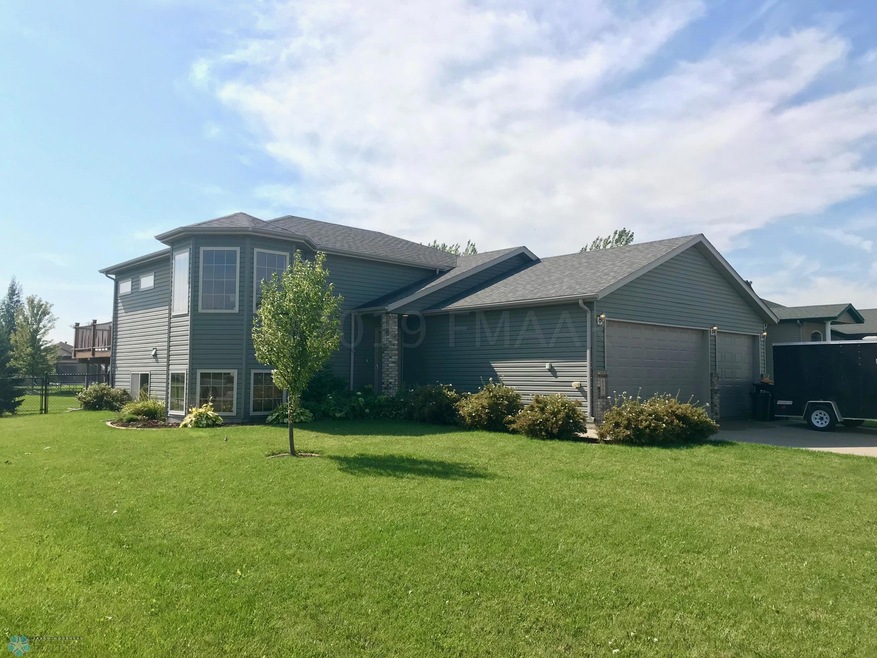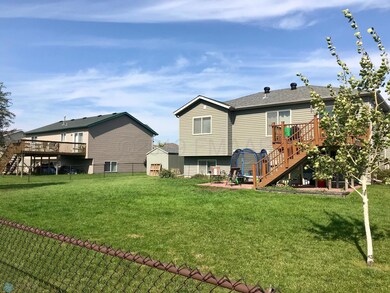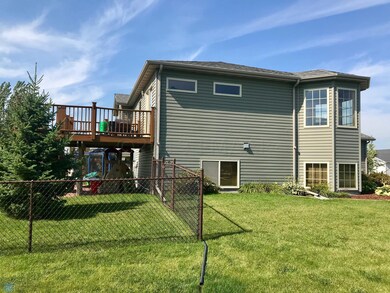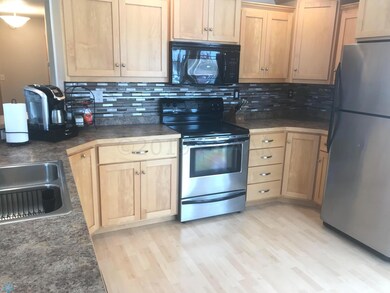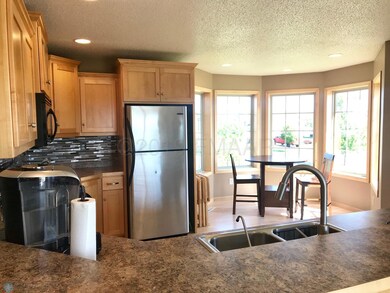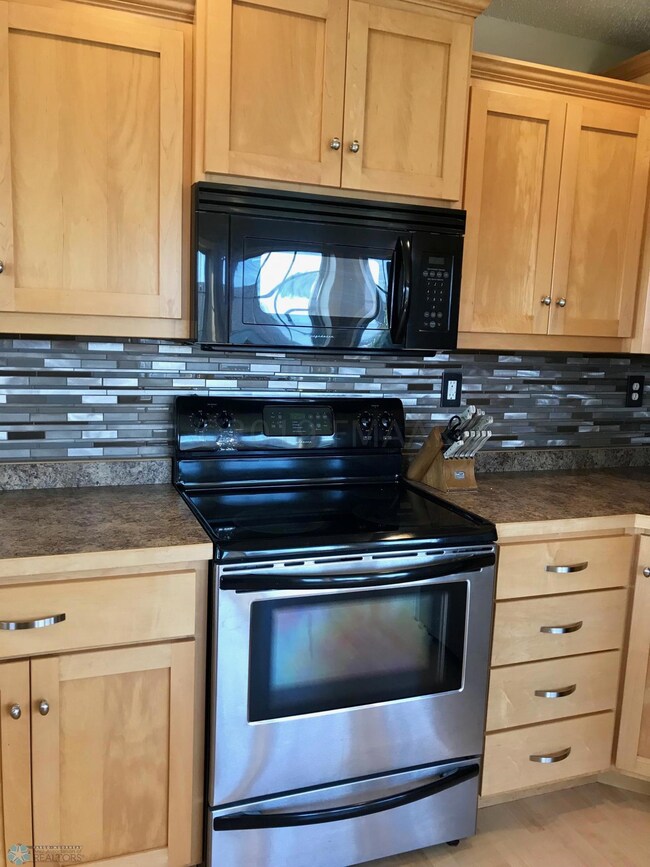
Last list price
657 36th Ave W West Fargo, ND 58078
Eagle Run Neighborhood
4
Beds
2
Baths
2,072
Sq Ft
10,400
Sq Ft Lot
Highlights
- Deck
- 3 Car Attached Garage
- Forced Air Heating and Cooling System
- No HOA
- Patio
- Family Room
About This Home
As of December 2019Come and see this RHR built home that boasts with new carpet, back splash and more. Your home has a finished 3stall garage, shed, fenced yard, composite decking, open kitchen and more. Come see where your next holiday is being hosted.
Home Details
Home Type
- Single Family
Est. Annual Taxes
- $3,180
Year Built
- Built in 2004
Lot Details
- 10,400 Sq Ft Lot
- Property is Fully Fenced
Parking
- 3 Car Attached Garage
Home Design
- Bi-Level Home
Interior Spaces
- Family Room
- Range
- Basement
Bedrooms and Bathrooms
- 4 Bedrooms
- 2 Bathrooms
Outdoor Features
- Deck
- Patio
Utilities
- Forced Air Heating and Cooling System
Community Details
- No Home Owners Association
- Eagle Run Subdivision
Listing and Financial Details
- Assessor Parcel Number 02019001480000
Ownership History
Date
Name
Owned For
Owner Type
Purchase Details
Listed on
Sep 21, 2019
Closed on
Dec 12, 2019
Sold by
Oleson Richard M
Bought by
Knutson Joshua and Knutson Tiffany
Seller's Agent
Micah Thureen
Archer Real Estate Services
Buyer's Agent
Todd Kadrmas
Beyond Realty
List Price
$258,500
Sold Price
$258,500
Total Days on Market
52
Home Financials for this Owner
Home Financials are based on the most recent Mortgage that was taken out on this home.
Avg. Annual Appreciation
7.51%
Original Mortgage
$253,817
Outstanding Balance
$224,148
Interest Rate
3.12%
Mortgage Type
FHA
Estimated Equity
$158,240
Purchase Details
Listed on
Jun 18, 2014
Closed on
Aug 22, 2014
Sold by
Dubord Curt A and Dubord Kari L
Bought by
Oleson Richard M
Seller's Agent
Brian Smith
Town & Country Realty
Buyer's Agent
Micah Thureen
Archer Real Estate Services
List Price
$227,000
Sold Price
$227,000
Home Financials for this Owner
Home Financials are based on the most recent Mortgage that was taken out on this home.
Avg. Annual Appreciation
2.48%
Original Mortgage
$204,300
Interest Rate
4.14%
Mortgage Type
New Conventional
Purchase Details
Closed on
Nov 21, 2005
Sold by
Rhr Construction Inc
Bought by
Dubord Curt A and Dubord Kari L
Home Financials for this Owner
Home Financials are based on the most recent Mortgage that was taken out on this home.
Original Mortgage
$134,300
Interest Rate
6.13%
Mortgage Type
New Conventional
Map
Create a Home Valuation Report for This Property
The Home Valuation Report is an in-depth analysis detailing your home's value as well as a comparison with similar homes in the area
Similar Homes in West Fargo, ND
Home Values in the Area
Average Home Value in this Area
Purchase History
| Date | Type | Sale Price | Title Company |
|---|---|---|---|
| Warranty Deed | $258,500 | Title Co | |
| Warranty Deed | $227,000 | Trn Abstract And Title | |
| Deed | -- | -- |
Source: Public Records
Mortgage History
| Date | Status | Loan Amount | Loan Type |
|---|---|---|---|
| Open | $253,817 | FHA | |
| Previous Owner | $204,300 | New Conventional | |
| Previous Owner | $20,000 | Unknown | |
| Previous Owner | $160,328 | FHA | |
| Previous Owner | $37,650 | Unknown | |
| Previous Owner | $134,300 | New Conventional | |
| Previous Owner | $111,920 | Construction |
Source: Public Records
Property History
| Date | Event | Price | Change | Sq Ft Price |
|---|---|---|---|---|
| 05/09/2025 05/09/25 | For Sale | $339,000 | +31.1% | $164 / Sq Ft |
| 12/12/2019 12/12/19 | Sold | -- | -- | -- |
| 11/12/2019 11/12/19 | Pending | -- | -- | -- |
| 09/21/2019 09/21/19 | For Sale | $258,500 | +13.9% | $125 / Sq Ft |
| 08/22/2014 08/22/14 | Sold | -- | -- | -- |
| 07/23/2014 07/23/14 | Pending | -- | -- | -- |
| 06/20/2014 06/20/14 | For Sale | $227,000 | -- | $110 / Sq Ft |
Source: NorthstarMLS
Tax History
| Year | Tax Paid | Tax Assessment Tax Assessment Total Assessment is a certain percentage of the fair market value that is determined by local assessors to be the total taxable value of land and additions on the property. | Land | Improvement |
|---|---|---|---|---|
| 2024 | $4,367 | $158,850 | $30,000 | $128,850 |
| 2023 | $4,236 | $153,850 | $30,000 | $123,850 |
| 2022 | $3,953 | $141,800 | $30,000 | $111,800 |
| 2021 | $3,678 | $131,300 | $24,000 | $107,300 |
| 2020 | $3,433 | $125,350 | $24,000 | $101,350 |
| 2019 | $4,329 | $122,600 | $24,000 | $98,600 |
| 2018 | $5,232 | $121,600 | $24,000 | $97,600 |
| 2017 | $5,173 | $122,100 | $24,000 | $98,100 |
| 2016 | $4,779 | $119,250 | $24,000 | $95,250 |
| 2015 | $4,580 | $101,450 | $12,600 | $88,850 |
| 2014 | $4,615 | $94,800 | $12,600 | $82,200 |
| 2013 | $4,583 | $90,900 | $12,600 | $78,300 |
Source: Public Records
Source: NorthstarMLS
MLS Number: 7404653
APN: 02-0190-01480-000
Nearby Homes
