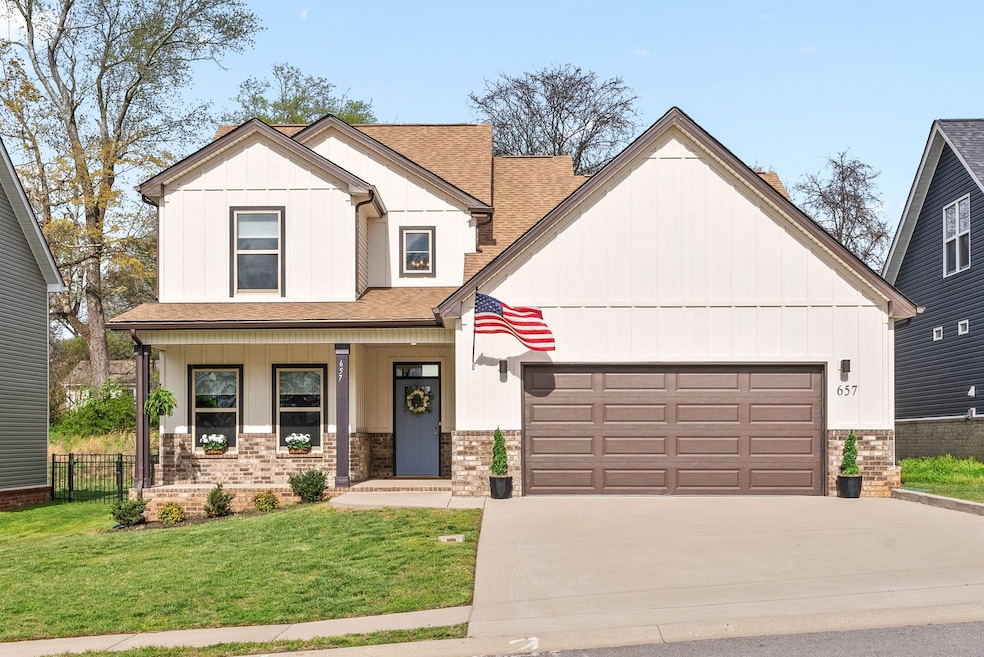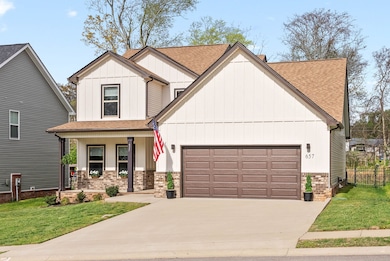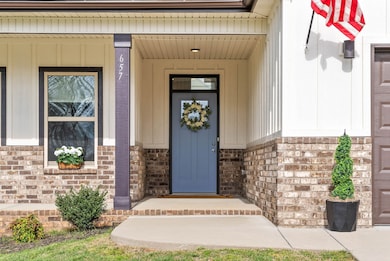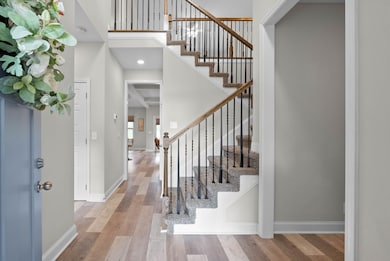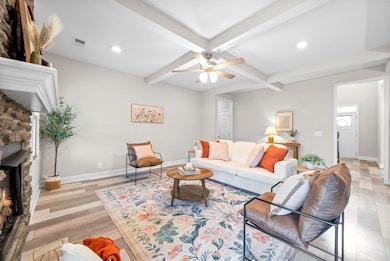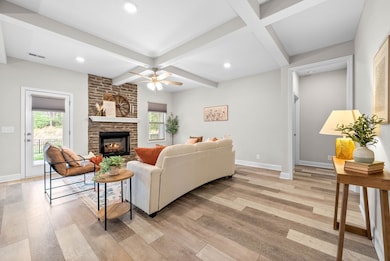
657 Battery Ct Clarksville, TN 37042
Estimated payment $2,569/month
Highlights
- Water Views
- Contemporary Architecture
- 2 Car Attached Garage
- Home fronts a pond
- Porch
- Walk-In Closet
About This Home
PRICE IMPROVEMENT! This open concept Old Glory Farmhouse floor plan by Hawkins Homes is THE ONE! Not only has this home been meticulously maintained, it has just had a "glow up"; full pressure wash, HVAC service, paint touch ups inside and out, including the beautiful blue front door! Custom blinds allow personalized light and privacy control, a $4400 value added! Located on a quiet cul-de-sac across from a pond, this ideal location offers a serene setting. Enjoy the pond view from a covered front porch or greenery from the tree lined backyard under the covered patio. Eat-in kitchen w/ stainless steel appliances and spacious corner pantry. Ceiling fans throughout, to include patio. Coffered ceiling in living room and tray ceiling in primary bedroom. Two bedrooms on first floor. Downstairs laundry room conveniently connects to primary walk-in closet. Two built-in pet nooks. Upstairs bonus room w/ walk-in closet could be 5th bedroom. State of the art media convenience box. Insulated, smart garage door. Level entry, just one step! If proximity to Ft. Campbell is a MUST, it’s 10 minutes or less to Gate 3! Schools, shopping and restaurants nearby. Seller is offering a one year home warranty and seller concessions with full price offer!
Last Listed By
Keller Williams Realty Brokerage Phone: 7605252247 License # 346228 Listed on: 04/06/2025

Open House Schedule
-
Saturday, June 07, 202511:00 am to 3:00 pm6/7/2025 11:00:00 AM +00:006/7/2025 3:00:00 PM +00:00Add to Calendar
Home Details
Home Type
- Single Family
Est. Annual Taxes
- $2,809
Year Built
- Built in 2021
Lot Details
- 6,970 Sq Ft Lot
- Home fronts a pond
- Back Yard Fenced
- Level Lot
HOA Fees
- $35 Monthly HOA Fees
Parking
- 2 Car Attached Garage
- Driveway
Home Design
- Contemporary Architecture
- Brick Exterior Construction
- Slab Foundation
- Shingle Roof
- Vinyl Siding
Interior Spaces
- 2,427 Sq Ft Home
- Property has 2 Levels
- Ceiling Fan
- Self Contained Fireplace Unit Or Insert
- Living Room with Fireplace
- Interior Storage Closet
- Water Views
- Fire and Smoke Detector
Kitchen
- Microwave
- Dishwasher
- ENERGY STAR Qualified Appliances
- Disposal
Flooring
- Carpet
- Laminate
- Tile
Bedrooms and Bathrooms
- 4 Bedrooms | 2 Main Level Bedrooms
- Walk-In Closet
- 3 Full Bathrooms
Outdoor Features
- Patio
- Porch
Schools
- Barkers Mill Elementary School
- West Creek Middle School
- West Creek High School
Utilities
- Cooling Available
- Heating Available
- Underground Utilities
- High Speed Internet
Community Details
- Association fees include trash
- Charleston Oaks Subdivision
Listing and Financial Details
- Assessor Parcel Number 063006M E 02400 00003006
Map
Home Values in the Area
Average Home Value in this Area
Tax History
| Year | Tax Paid | Tax Assessment Tax Assessment Total Assessment is a certain percentage of the fair market value that is determined by local assessors to be the total taxable value of land and additions on the property. | Land | Improvement |
|---|---|---|---|---|
| 2024 | $4,418 | $104,700 | $0 | $0 |
| 2023 | $2,809 | $66,575 | $0 | $0 |
| 2022 | $2,810 | $66,575 | $0 | $0 |
Property History
| Date | Event | Price | Change | Sq Ft Price |
|---|---|---|---|---|
| 05/14/2025 05/14/25 | Price Changed | $409,900 | -1.7% | $169 / Sq Ft |
| 04/29/2025 04/29/25 | Price Changed | $416,900 | -0.7% | $172 / Sq Ft |
| 04/06/2025 04/06/25 | For Sale | $419,900 | -- | $173 / Sq Ft |
Similar Homes in Clarksville, TN
Source: Realtracs
MLS Number: 2814313
APN: 006M-E-024.00-00003006
- 943 Princeton Dr
- 942 Tiny Town Rd
- 1398 Citadel Dr
- 4031 Fort Sumter Dr
- 631 Wespanee Way
- 950 Vendue Ave
- 2574 Rafiki Dr
- 2578 Rafiki Dr
- 2582 Rafiki Dr
- 2586 Rafiki Dr
- 2590 Rafiki Dr
- 705 Wespanee Way
- 2594 Rafiki Dr
- 1469 Citadel Dr
- 978 Vendue Ave
- 1485 Citadel Dr
- 2543 Rafiki Dr
- 2539 Rafiki Dr
- 2535 Rafiki Dr
- 529 Castle Pinckney Ln
