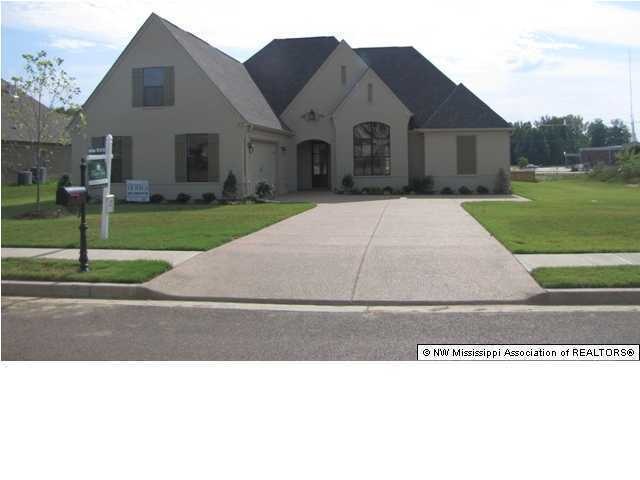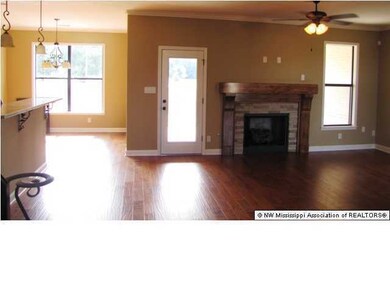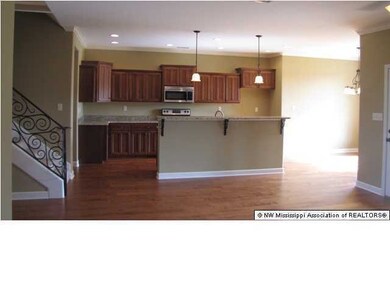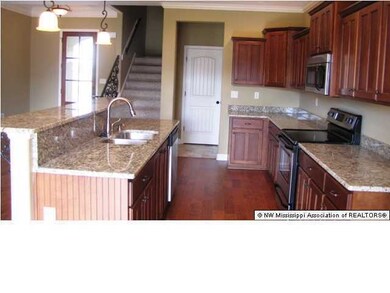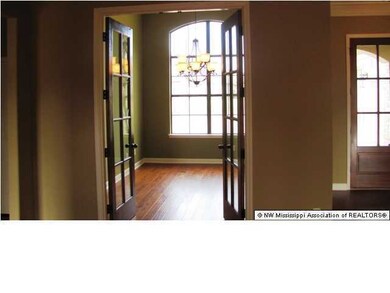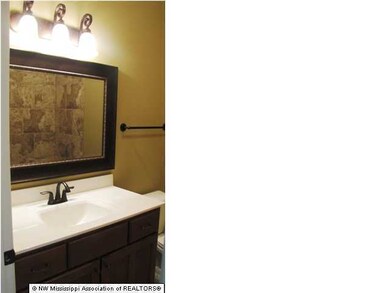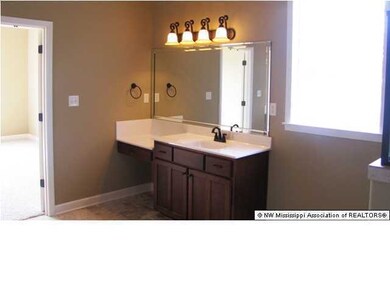
657 Doe Creek Trail N Hernando, MS 38632
Highlights
- Heated Pool
- Cathedral Ceiling
- Hydromassage or Jetted Bathtub
- Oak Grove Central Elementary School Rated A-
- Wood Flooring
- Combination Kitchen and Living
About This Home
As of January 2022This house has it ALL: great floor plan, beautiful features, and in a very desirable location! 3 bedroom, bath with large bonus room that could be used as 4th bedroom. No corners cut in this home! Hand scraped hardwood in living room, study/office, kitchen and breakfast room. Kitchen features custom cabinets, granite, stainless appliances, and center island with breakfast bar. Large laundry room and built-in bench in hall. Salon Master bath is beautiful and includes his/her vanities, 12 ft. vaulted ceiling, walk-thru tile shower, and jacuzzi tub. This home features an awesome office/study that could easily be used as a dining room if desired. Upstairs has a large gameroom/4th bedroom and a full bath. Outside features painted brick, vinyl siding, carriage load garage, covered patio, and an inground heated pool.
Last Agent to Sell the Property
Kimberly Hanna
Chase Fair Realty Listed on: 11/29/2021
Last Buyer's Agent
MARY ELROD
Century 21 Maselle & Associates License #S-41493
Home Details
Home Type
- Single Family
Est. Annual Taxes
- $2,542
Year Built
- Built in 2012
Lot Details
- 0.35 Acre Lot
- Wood Fence
Parking
- 2 Car Garage
Home Design
- Brick Exterior Construction
- Slab Foundation
- Architectural Shingle Roof
- Siding
Interior Spaces
- 2,660 Sq Ft Home
- 2-Story Property
- Cathedral Ceiling
- Ceiling Fan
- Gas Log Fireplace
- Great Room with Fireplace
- Combination Kitchen and Living
- Breakfast Room
- Fire and Smoke Detector
Kitchen
- Eat-In Kitchen
- Breakfast Bar
- Cooktop
- Microwave
- Dishwasher
- Stainless Steel Appliances
- Granite Countertops
- Disposal
Flooring
- Wood
- Carpet
- Tile
Bedrooms and Bathrooms
- 4 Bedrooms
- 3 Full Bathrooms
- Double Vanity
- Hydromassage or Jetted Bathtub
- Bathtub Includes Tile Surround
- Separate Shower
Outdoor Features
- Heated Pool
- Rain Gutters
Schools
- Hernando Elementary And Middle School
- Hernando High School
Utilities
- Multiple cooling system units
- Central Air
- Heating System Uses Natural Gas
- Cable TV Available
Community Details
- Property has a Home Owners Association
- Deer Creek Subdivision
Listing and Financial Details
- Assessor Parcel Number 3081011400024800
Ownership History
Purchase Details
Home Financials for this Owner
Home Financials are based on the most recent Mortgage that was taken out on this home.Purchase Details
Home Financials for this Owner
Home Financials are based on the most recent Mortgage that was taken out on this home.Similar Homes in the area
Home Values in the Area
Average Home Value in this Area
Purchase History
| Date | Type | Sale Price | Title Company |
|---|---|---|---|
| Warranty Deed | -- | Select Title & Escrow Llc | |
| Warranty Deed | -- | First National Financial Tit |
Mortgage History
| Date | Status | Loan Amount | Loan Type |
|---|---|---|---|
| Open | $220,000 | New Conventional | |
| Previous Owner | $9,660 | FHA | |
| Previous Owner | $223,722 | FHA | |
| Previous Owner | $164,500 | Construction |
Property History
| Date | Event | Price | Change | Sq Ft Price |
|---|---|---|---|---|
| 01/05/2022 01/05/22 | Sold | -- | -- | -- |
| 12/04/2021 12/04/21 | Pending | -- | -- | -- |
| 11/29/2021 11/29/21 | For Sale | $380,000 | +62.4% | $143 / Sq Ft |
| 08/09/2013 08/09/13 | Sold | -- | -- | -- |
| 07/18/2013 07/18/13 | Pending | -- | -- | -- |
| 04/26/2012 04/26/12 | For Sale | $234,000 | -- | $90 / Sq Ft |
Tax History Compared to Growth
Tax History
| Year | Tax Paid | Tax Assessment Tax Assessment Total Assessment is a certain percentage of the fair market value that is determined by local assessors to be the total taxable value of land and additions on the property. | Land | Improvement |
|---|---|---|---|---|
| 2024 | $2,747 | $21,965 | $3,500 | $18,465 |
| 2023 | $2,747 | $21,965 | $0 | $0 |
| 2022 | $2,747 | $21,965 | $3,500 | $18,465 |
| 2021 | $2,747 | $21,965 | $3,500 | $18,465 |
| 2020 | $2,542 | $20,483 | $0 | $0 |
| 2019 | $2,542 | $20,483 | $3,500 | $16,983 |
| 2017 | $2,455 | $36,008 | $19,754 | $16,254 |
| 2016 | $2,340 | $18,679 | $3,500 | $15,179 |
| 2015 | $2,496 | $33,858 | $18,679 | $15,179 |
| 2014 | $2,137 | $18,679 | $0 | $0 |
| 2013 | $835 | $3,938 | $0 | $0 |
Agents Affiliated with this Home
-
K
Seller's Agent in 2022
Kimberly Hanna
Chase Fair Realty
-
M
Buyer's Agent in 2022
MARY ELROD
Century 21 Maselle & Associates
-
P
Seller Co-Listing Agent in 2013
Peggy Garrison
Chase Fair Realty
-
Kim Hanna
K
Buyer's Agent in 2013
Kim Hanna
Coldwell Banker Collins-Maury Southaven
(901) 268-9181
4 in this area
12 Total Sales
Map
Source: MLS United
MLS Number: 4003737
APN: 3081011400024800
- 579 Fawn Grove Cir
- 5167 U S 51
- 5163 U S 51
- 5157 U S 51
- 5153 U S 51
- 5147 U S 51
- 5143 U S 51
- 5135 U S 51
- 5093 U S 51
- 890 Lindsey Cove
- 2b U S 51
- 2a U S 51
- 294 Crossroads Blvd
- 0 S Old Hwy 51 Unit 4105246
- 412 Bedford Ln
- 220 Flushing Cove
- 1052 Peggy Cove
- 0 Lake View Dr
- 0 Hwy 51 & Green T Unit 4100638
- 1231 Cross Creek Dr E
