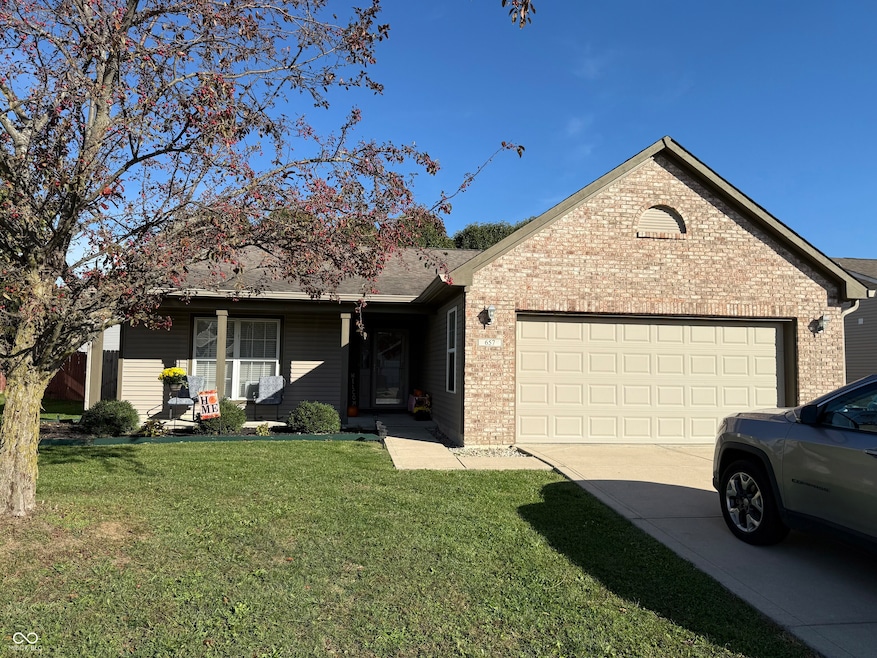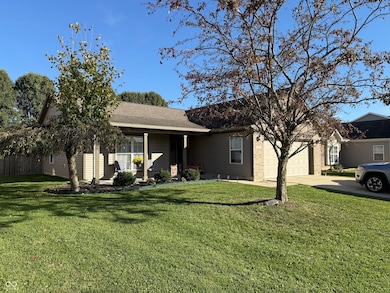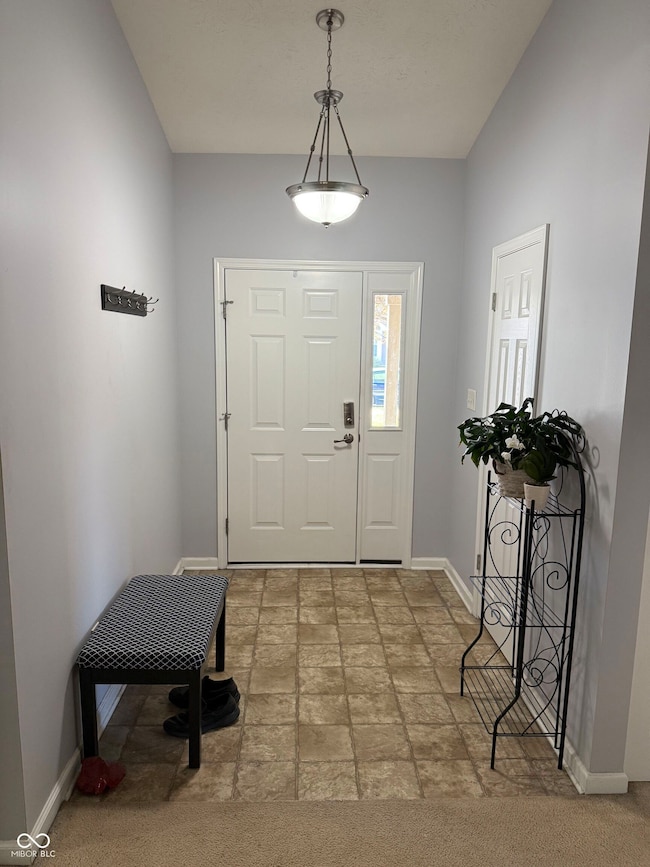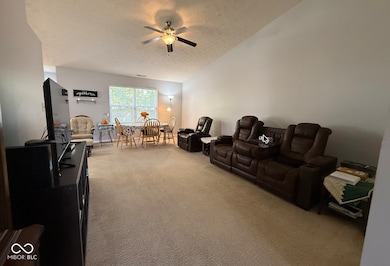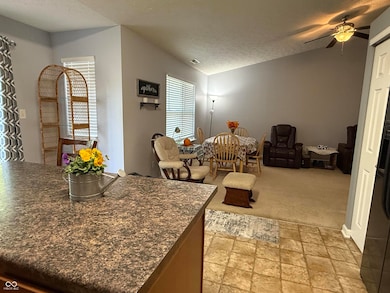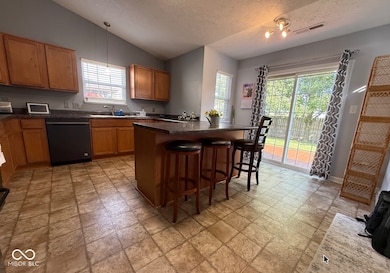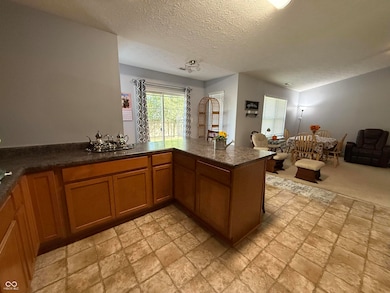657 Gondola Run Greenfield, IN 46140
Estimated payment $1,602/month
Highlights
- Mature Trees
- Cathedral Ceiling
- 2 Car Attached Garage
- J.B. Stephens Elementary School Rated A-
- Ranch Style House
- Eat-In Kitchen
About This Home
Move-in ready ranch in Keystone-your most affordable alternative to new construction without the wait or premium. This bright 3 bed/2 full bath single-level home opens to a cathedral-ceiling great room and an oversized eat-in kitchen with refrigerator, microwave, range/oven, and dishwasher included. A finished 2-car garage offers built-in shelving and a utility sink. All appliances-washer & dryer, too-convey to help keep startup costs low. The private primary suite features a large walk-in closet and a double-sink bath with an upgraded walk-in shower. Enjoy easy outdoor living on the quiet, covered front porch, plus a full privacy-fenced backyard with trees and a large deck-great for pets, play, or effortless entertaining. Loved for its location, Keystone puts daily conveniences close by and weekends on cruise control: neighborhood pool, park, playground, and stocked ponds with permitted fishing. Commuter-friendly access to major routes, shopping, dining, healthcare, and recreation, with respected school options nearby. Thoughtful single-story living, a practical floor plan, and included appliances make this a smart first home-or a savvy downsize-today. Photos are current and actual.
Home Details
Home Type
- Single Family
Est. Annual Taxes
- $2,102
Year Built
- Built in 2007
Lot Details
- 8,756 Sq Ft Lot
- Rural Setting
- Mature Trees
HOA Fees
- $33 Monthly HOA Fees
Parking
- 2 Car Attached Garage
Home Design
- Ranch Style House
- Slab Foundation
- Vinyl Construction Material
Interior Spaces
- 1,540 Sq Ft Home
- Woodwork
- Cathedral Ceiling
- Entrance Foyer
- Combination Dining and Living Room
- Attic Access Panel
Kitchen
- Eat-In Kitchen
- Breakfast Bar
- Electric Oven
- Built-In Microwave
- Dishwasher
- Disposal
Flooring
- Carpet
- Vinyl
Bedrooms and Bathrooms
- 3 Bedrooms
- Walk-In Closet
- 2 Full Bathrooms
Laundry
- Laundry Room
- Laundry on main level
- Dryer
- Washer
Home Security
- Smart Locks
- Fire and Smoke Detector
Utilities
- Forced Air Heating and Cooling System
- Electric Water Heater
Community Details
- Association fees include home owners, snow removal
- Association Phone (317) 682-0571
- Keystone Subdivision
- Property managed by Keystone
Listing and Financial Details
- Tax Lot 301020302033000013
- Assessor Parcel Number 300734801065000009
Map
Home Values in the Area
Average Home Value in this Area
Tax History
| Year | Tax Paid | Tax Assessment Tax Assessment Total Assessment is a certain percentage of the fair market value that is determined by local assessors to be the total taxable value of land and additions on the property. | Land | Improvement |
|---|---|---|---|---|
| 2024 | $2,103 | $233,400 | $60,000 | $173,400 |
| 2023 | $2,118 | $211,100 | $60,000 | $151,100 |
| 2022 | $1,527 | $176,400 | $35,300 | $141,100 |
| 2021 | $1,307 | $154,200 | $35,300 | $118,900 |
| 2020 | $1,281 | $151,400 | $35,300 | $116,100 |
| 2019 | $1,220 | $146,400 | $35,300 | $111,100 |
| 2018 | $1,291 | $150,600 | $35,300 | $115,300 |
| 2017 | $1,279 | $146,200 | $35,300 | $110,900 |
| 2016 | $1,305 | $142,800 | $34,000 | $108,800 |
| 2014 | $1,047 | $124,000 | $33,000 | $91,000 |
| 2013 | $1,047 | $125,000 | $33,000 | $92,000 |
Property History
| Date | Event | Price | List to Sale | Price per Sq Ft | Prior Sale |
|---|---|---|---|---|---|
| 11/10/2025 11/10/25 | Pending | -- | -- | -- | |
| 10/25/2025 10/25/25 | For Sale | $264,500 | +14.6% | $172 / Sq Ft | |
| 11/30/2021 11/30/21 | Sold | $230,897 | +2.6% | $150 / Sq Ft | View Prior Sale |
| 10/30/2021 10/30/21 | Pending | -- | -- | -- | |
| 10/27/2021 10/27/21 | For Sale | $225,000 | +57.9% | $146 / Sq Ft | |
| 11/18/2016 11/18/16 | Sold | $142,500 | 0.0% | $93 / Sq Ft | View Prior Sale |
| 10/17/2016 10/17/16 | Off Market | $142,500 | -- | -- | |
| 10/05/2016 10/05/16 | For Sale | $144,900 | -- | $94 / Sq Ft |
Purchase History
| Date | Type | Sale Price | Title Company |
|---|---|---|---|
| Warranty Deed | $230,897 | Ata Natl Ttl Group Of In Llc | |
| Deed | $142,500 | -- | |
| Warranty Deed | -- | None Available |
Mortgage History
| Date | Status | Loan Amount | Loan Type |
|---|---|---|---|
| Open | $184,717 | New Conventional | |
| Previous Owner | $133,700 | FHA |
Source: MIBOR Broker Listing Cooperative®
MLS Number: 22068959
APN: 30-07-34-801-065.000-009
- 2202 Silver Spoon Dr
- 495 Mozart Dr
- 2249 Silver Spoon Dr
- 658 Bobtail Dr
- 765 Indigo Ct
- 1760 Grindstone Ct
- 1781 Stonewall Cir
- 477 Woodstream Dr
- 1089 Summerwood Blvd
- 980 Blossom Ct
- 1668 Willowview Ln
- 1647 Sweetwater Ln
- 1069 Forest Glen Dr
- 367 Brookstone Dr
- 1629 Tupelo Dr
- 1525 Carlton Dr
- 1751 E Main St
- 1569 Tupelo Dr
- 1421 Lavender Dr
- 1111 Morningside Ct
