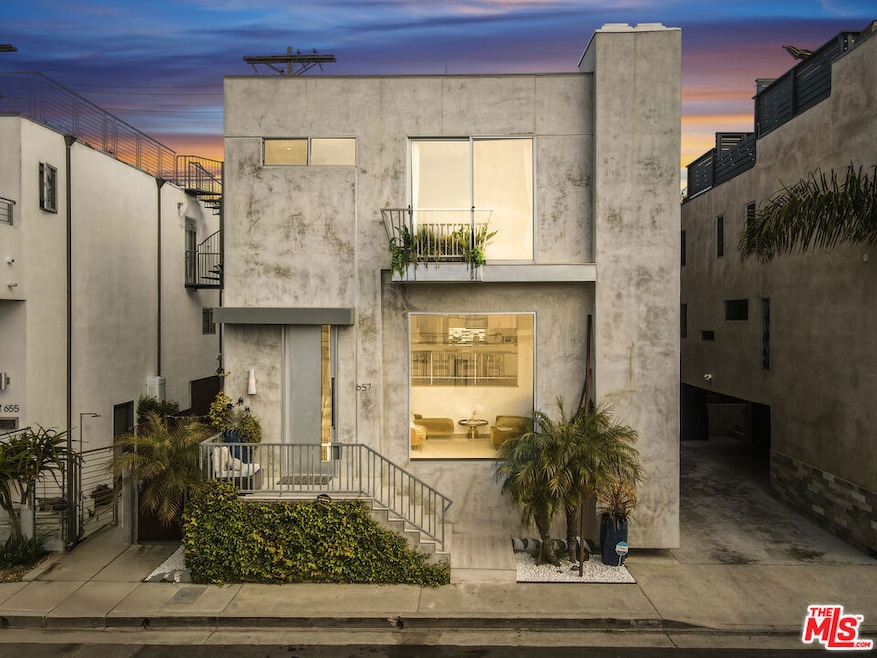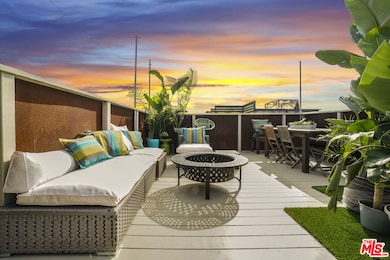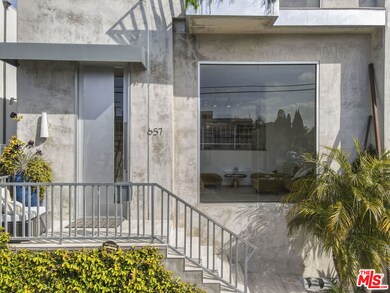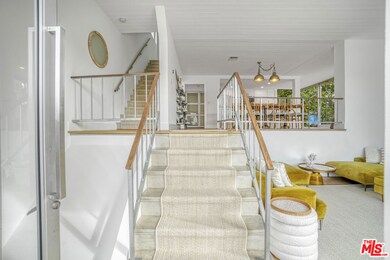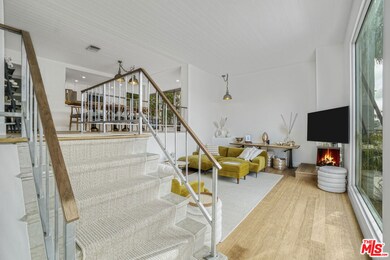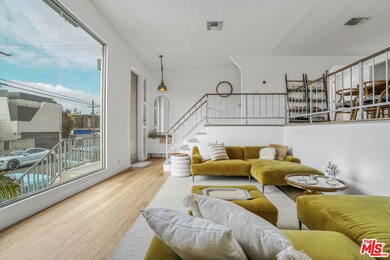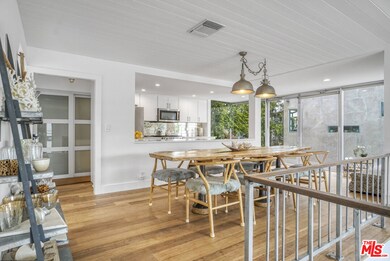657 Mildred Ave Venice, CA 90291
Venice NeighborhoodHighlights
- Attached Guest House
- Panoramic View
- Fireplace in Primary Bedroom
- Coeur D'Alene Avenue Elementary School Rated A-
- 0.26 Acre Lot
- Bamboo Flooring
About This Home
Nestled in the heart of Venice Beach's exclusive Silver Triangle neighborhood, this stunning contemporary singe family home + bonus living space offers the ultimate coastal lifestyle, just a moments stroll to the Venice Canals, Abbot Kinney, the Marina, and Venice Beach. Remodeled in 2025, this turn-key residence blends modern elegance and sophistication, with a relaxed, beachy vibe. The main house boasts a light-filled, open-concept design with vaulted ceilings, and floor-to-ceiling windows that welcome an abundance of natural light. Featuring polished designer concrete, bamboo wood flooring, and custom wool stair runners, the thoughtfully designed layout spans multiple levels, offering an airy loft-like feel. The sleek, modern kitchen, remodeled in 2025, flows seamlessly into the spacious dining and living areas, perfect for entertaining, with a cozy fireplace. The expansive primary suite includes a luxurious en-suite bathroom with an oversized shower and tub, his & hers walk in closets, and an additional fireplace. A spiral staircase leads to the highlight of the home--an incredible fully finished rooftop deck with breathtaking panoramic city views, a peek of the ocean, and plenty of space for lounging, dining, and enjoying Venice's iconic sunsets (a new roof was added 2024). The outdoor space includes a hot outdoor shower, and a cozy garden with a gas BBQ. In total the home includes 4 bedroom, 3 full baths, and 2 half baths. This versatile property is currently configured to offer a 1 bedroom, 1.5 bath separated portion of the home, with its own entrance, and has an additional 400 SF of functional living space inclusive of a second kitchen. Whether used as a private in-law suite, a home office, a rental opportunity, a media room, or simply as an expansion of the main living area, this space offers incredible flexibility to fit a variety of lifestyles. Situated in a quiet residential enclave just four blocks from the sand, this home offers the perfect balance of tranquility and walkability, yet with all of the vibrancy of Venice minutes away- walk to the Venice Canals, Abbott Kinney, the beach, and all the Marina has to offer. World-class dining, shopping, and entertainment are all at your fingertips. Also available for sale - contact LA 1 for more information.
Home Details
Home Type
- Single Family
Est. Annual Taxes
- $17,186
Year Built
- Built in 1981
Lot Details
- 0.26 Acre Lot
- Property is zoned LARD1.5
Property Views
- Panoramic
- City Lights
- Peek-A-Boo
Home Design
- Modern Architecture
- Split Level Home
Interior Spaces
- 2,166 Sq Ft Home
- 4-Story Property
- Family Room
- Living Room with Fireplace
- Dining Room
- Den
- Bonus Room
Kitchen
- Oven or Range
- Microwave
- Dishwasher
- Disposal
Flooring
- Bamboo
- Concrete
Bedrooms and Bathrooms
- 4 Bedrooms
- Fireplace in Primary Bedroom
- Walk-In Closet
- In-Law or Guest Suite
Laundry
- Laundry in unit
- Dryer
- Washer
Parking
- 1 Covered Space
- Covered Parking
Additional Features
- Open Patio
- Attached Guest House
- Central Heating and Cooling System
Community Details
- Call for details about the types of pets allowed
Listing and Financial Details
- Security Deposit $18,000
- Tenant pays for electricity, gas, water, trash collection
- Negotiable Lease Term
- Assessor Parcel Number 4228-002-028
Map
Source: The MLS
MLS Number: 25547751
APN: 4228-002-028
- 2329 Clement Ave
- 1774 Washington Way
- 621 Mildred Ave
- 2354 Ocean Ave
- 2412 Ocean Ave Unit 4
- 1722 Abbot Kinney Blvd
- 611 Mildred Ave
- 2433 Mckinley Ave
- 2615 Beach Ave
- 453 Sherman Canal
- 2336 Boone Ave
- 439 Sherman Canal
- 439 Carroll Canal
- 521 Venice Way
- 415 Sherman Canal
- 416 Carroll Canal
- 510 Venice Way
- 408 Linnie Canal
- 404 Linnie Canal
- 1430 Abbot Kinney Blvd
- 2325 Frey Ave
- 2321 Cloy Ave
- 2318 Beach Ave
- 2429 Mckinley Ave
- 2412 Ocean Ave Unit 4
- 2324 1/2 Ocean Ave
- 1613 Cabrillo Ave
- 483 Carroll Canal Ct
- 466 S Venice Blvd
- 1519 Cabrillo Ave Unit 1
- 440 Howland Canal Unit 1
- 2421 Abbot Kinney Blvd Unit 2
- 439 Carroll Canal
- 524 Rialto Ave
- 522 Rialto Ave
- 420 Carroll Canal
- 532 Altair Place
- 2500 Abbot Kinney Blvd Unit 7123 - 1
- 2511 Abbot Kinney Blvd Unit 1
- 2808 Clune Ave
