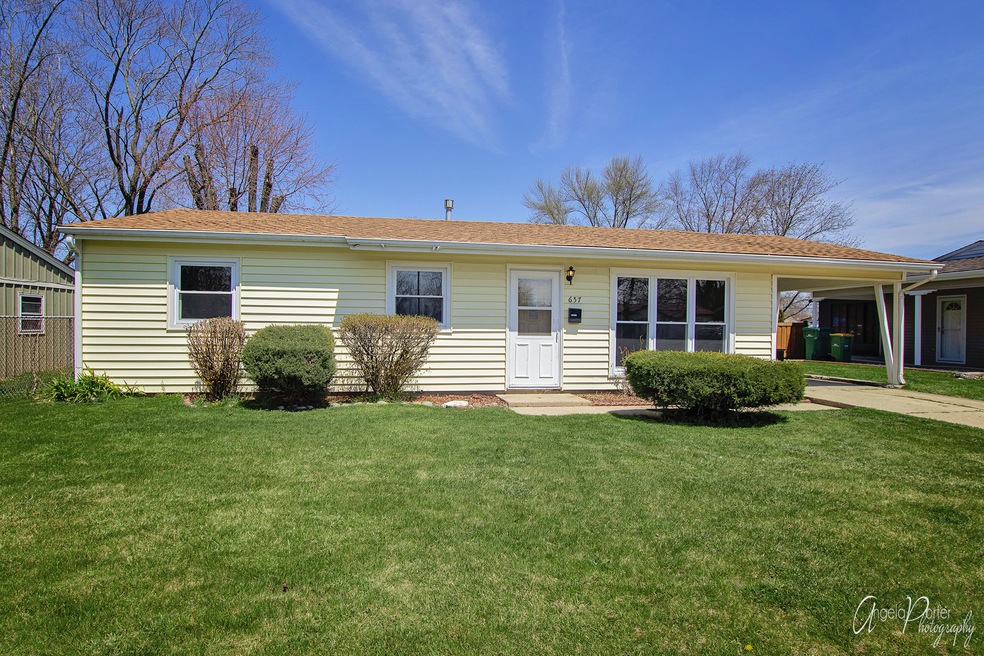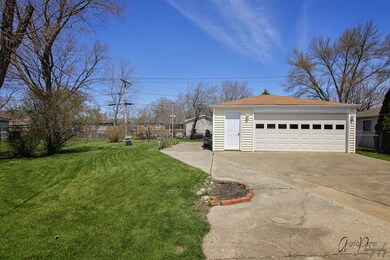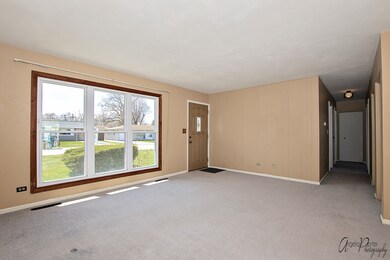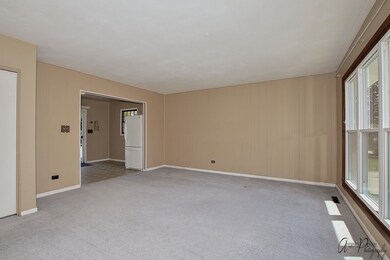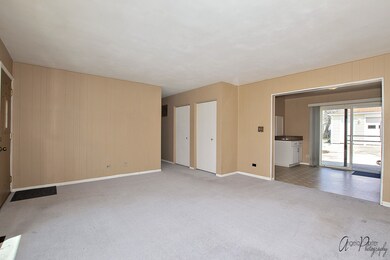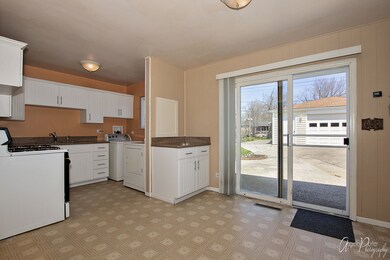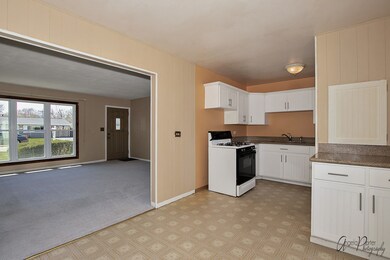
657 Minerva Ave Wauconda, IL 60084
Estimated Value: $251,000 - $267,000
Highlights
- Ranch Style House
- Detached Garage
- Patio
- Fenced Yard
- Breakfast Bar
- 4-minute walk to Larkdale Park Playground
About This Home
As of August 2020Attractive & Affordable 3 Bedroom Ranch-Style Home with No Stairs! Newer Kitchen includes all Appliances, a Large Eating Area and Sliding Glass Doors to a Lovely Fenced Yard & Patio. Spacious Living Room with a Beautiful Picture Window. Newer Furnace, Roof & Most Windows. New Carpet & Sliding Glass doors in the Master bedroom. Easy access Attic for additional Storage. The perfect area for a Large Garden located behind the garage. The 2nd Patio is great for Entertaining or Extra Parking. Concrete Drive, Carport and a 2 1/2 Car Detached Garage with 2 Overhead Doors and Attic loft. The Neighborhood offers a School, Several Parks and Sidewalks. Walking distance to Shopping. Call today; You'll be glad you Did!
Last Agent to Sell the Property
Ryan and Company REALTORS, Inc License #471000955 Listed on: 04/06/2020
Co-Listed By
Jill Ryan
Ryan and Company REALTORS, Inc License #471005400
Home Details
Home Type
- Single Family
Est. Annual Taxes
- $5,134
Year Built
- 1958
Lot Details
- 7,841
Parking
- Detached Garage
- Heated Garage
- Driveway
- Garage Is Owned
Home Design
- Ranch Style House
- Slab Foundation
- Asphalt Shingled Roof
- Vinyl Siding
Kitchen
- Breakfast Bar
- Oven or Range
Laundry
- Dryer
- Washer
Utilities
- Forced Air Heating and Cooling System
- Heating System Uses Gas
- Lake Michigan Water
Additional Features
- Bathroom on Main Level
- Patio
- Fenced Yard
Listing and Financial Details
- Senior Tax Exemptions
- Homeowner Tax Exemptions
- Senior Freeze Tax Exemptions
- $4,000 Seller Concession
Ownership History
Purchase Details
Home Financials for this Owner
Home Financials are based on the most recent Mortgage that was taken out on this home.Similar Homes in the area
Home Values in the Area
Average Home Value in this Area
Purchase History
| Date | Buyer | Sale Price | Title Company |
|---|---|---|---|
| Buss John P | $180,000 | First American Title |
Mortgage History
| Date | Status | Borrower | Loan Amount |
|---|---|---|---|
| Previous Owner | Buss John P | $171,000 | |
| Previous Owner | Niehoff Betty S | $50,000 |
Property History
| Date | Event | Price | Change | Sq Ft Price |
|---|---|---|---|---|
| 08/17/2020 08/17/20 | Sold | $180,000 | +2.9% | $173 / Sq Ft |
| 07/07/2020 07/07/20 | Pending | -- | -- | -- |
| 07/06/2020 07/06/20 | For Sale | $175,000 | 0.0% | $168 / Sq Ft |
| 06/30/2020 06/30/20 | Pending | -- | -- | -- |
| 06/09/2020 06/09/20 | Price Changed | $175,000 | -2.7% | $168 / Sq Ft |
| 05/22/2020 05/22/20 | For Sale | $179,900 | 0.0% | $173 / Sq Ft |
| 05/19/2020 05/19/20 | Pending | -- | -- | -- |
| 05/04/2020 05/04/20 | Price Changed | $179,900 | -2.7% | $173 / Sq Ft |
| 05/01/2020 05/01/20 | Price Changed | $184,900 | +2.8% | $178 / Sq Ft |
| 05/01/2020 05/01/20 | Price Changed | $179,900 | -2.7% | $173 / Sq Ft |
| 04/06/2020 04/06/20 | For Sale | $184,900 | -- | $178 / Sq Ft |
Tax History Compared to Growth
Tax History
| Year | Tax Paid | Tax Assessment Tax Assessment Total Assessment is a certain percentage of the fair market value that is determined by local assessors to be the total taxable value of land and additions on the property. | Land | Improvement |
|---|---|---|---|---|
| 2024 | $5,134 | $72,505 | $14,118 | $58,387 |
| 2023 | $5,767 | $60,250 | $11,732 | $48,518 |
| 2022 | $5,767 | $58,851 | $14,292 | $44,559 |
| 2021 | $5,491 | $55,609 | $13,505 | $42,104 |
| 2020 | $2,020 | $43,442 | $12,872 | $30,570 |
| 2019 | $1,880 | $41,056 | $12,165 | $28,891 |
| 2018 | $2,060 | $34,636 | $12,822 | $21,814 |
| 2017 | $2,082 | $34,236 | $12,674 | $21,562 |
| 2016 | $2,075 | $32,421 | $12,002 | $20,419 |
| 2015 | $2,141 | $29,763 | $11,018 | $18,745 |
| 2014 | $2,090 | $29,955 | $8,010 | $21,945 |
| 2012 | $2,217 | $28,901 | $7,663 | $21,238 |
Agents Affiliated with this Home
-
Sean Ryan

Seller's Agent in 2020
Sean Ryan
Ryan and Company REALTORS, Inc
(847) 526-0300
70 in this area
223 Total Sales
-

Seller Co-Listing Agent in 2020
Jill Ryan
Ryan and Company REALTORS, Inc
-
Amber Tilindis

Buyer's Agent in 2020
Amber Tilindis
The McDonald Group
(847) 922-6613
5 in this area
59 Total Sales
Map
Source: Midwest Real Estate Data (MRED)
MLS Number: MRD10685056
APN: 09-26-106-020
- 225 Larkdale Row
- 390 Willow Rd
- 321 Lewis Ave
- 235 Regency Ct Unit B
- 460 N Main St Unit N107
- 124 Roosevelt Ave
- 302 Osage St
- 124 Hubbard Ct
- 440 N Main St Unit E103A
- 26036 Illinois Route 59
- 28307 N Main St
- 184 Parkview Dr Unit 8184
- 585 Meadowview Dr
- 26049 N Il Route 59
- 26178 N Anderson Rd
- 27125 N Williams Park Rd
- 435 Barrington Rd
- 431 Barrington Rd
- 28069 N Lake Dr
- 736 Saddlewood Dr
- 657 Minerva Ave
- 651 Minerva Ave
- 663 Minerva Ave
- 645 Minerva Ave
- 656 Walnut Rd
- 669 Minerva Ave
- 650 Walnut Rd
- 662 Walnut Rd
- 644 Walnut Rd
- 660 Minerva Ave
- 654 Minerva Ave
- 666 Minerva Ave
- 675 Minerva Ave
- 639 Minerva Ave
- 635 Minerva Ave
- 668 Walnut Rd
- 648 Minerva Ave
- 638 Walnut Rd
- 642 Minerva Ave
- 681 Minerva Ave
