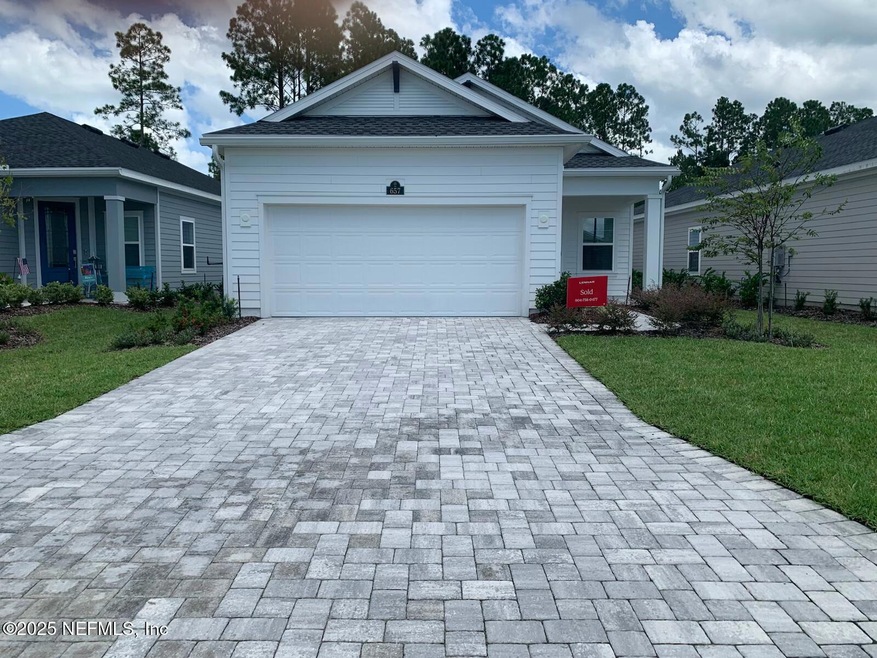
657 Murphys Dr Saint Johns, FL 32259
3
Beds
2
Baths
1,503
Sq Ft
2024
Built
Highlights
- New Construction
- Tankless Water Heater
- 2 Car Garage
- Senior Community
- Central Heating and Cooling System
- 1-Story Property
About This Home
As of August 2025comp only
Home Details
Home Type
- Single Family
Year Built
- Built in 2024 | New Construction
HOA Fees
- $661 Monthly HOA Fees
Parking
- 2 Car Garage
Interior Spaces
- 1,503 Sq Ft Home
- 1-Story Property
Kitchen
- Microwave
- Dishwasher
- Disposal
Bedrooms and Bathrooms
- 3 Bedrooms
- 2 Full Bathrooms
Utilities
- Central Heating and Cooling System
- Tankless Water Heater
Community Details
- Senior Community
- Stillwater Subdivision
Listing and Financial Details
- Assessor Parcel Number 0098622630
Similar Homes in the area
Create a Home Valuation Report for This Property
The Home Valuation Report is an in-depth analysis detailing your home's value as well as a comparison with similar homes in the area
Home Values in the Area
Average Home Value in this Area
Property History
| Date | Event | Price | Change | Sq Ft Price |
|---|---|---|---|---|
| 08/27/2025 08/27/25 | Sold | $335,580 | 0.0% | $223 / Sq Ft |
| 08/27/2025 08/27/25 | Pending | -- | -- | -- |
| 08/27/2025 08/27/25 | For Sale | $335,580 | -- | $223 / Sq Ft |
Source: realMLS (Northeast Florida Multiple Listing Service)
Tax History Compared to Growth
Tax History
| Year | Tax Paid | Tax Assessment Tax Assessment Total Assessment is a certain percentage of the fair market value that is determined by local assessors to be the total taxable value of land and additions on the property. | Land | Improvement |
|---|---|---|---|---|
| 2025 | -- | $323,565 | $90,000 | $233,565 |
| 2024 | -- | $110,000 | $110,000 | -- |
| 2023 | -- | $110,000 | $110,000 | -- |
Source: Public Records
Agents Affiliated with this Home
-
NON MLS
N
Seller's Agent in 2025
NON MLS
NON MLS (realMLS)
-
AMELIA SABATER
A
Buyer's Agent in 2025
AMELIA SABATER
CROSSVIEW REALTY
(904) 613-9107
26 Total Sales
Map
Source: realMLS (Northeast Florida Multiple Listing Service)
MLS Number: 2105918
APN: 009862-2630
Nearby Homes
- 499 Murphys Dr
- 507 Murphys Dr
- 520 Murphys Dr
- 510 Murphys Dr
- 184 Dogleg Run
- 138 Dogleg Run
- 101 Dogleg Run
- 246 Dogleg Run
- 222 Dogleg Run
- 88 Round Robin Run
- 100 Round Robin Run
- 108 Round Robin Run
- 400 N Landguard Rd
- 274 Stillwater Blvd
- 63 Stone Creek Cir
- 201 N Saxxon Rd
- 34 Greenie Bend
- 70 Greenie Bend
- 101 Greenie Bend
- 2720 Arundel Ln
