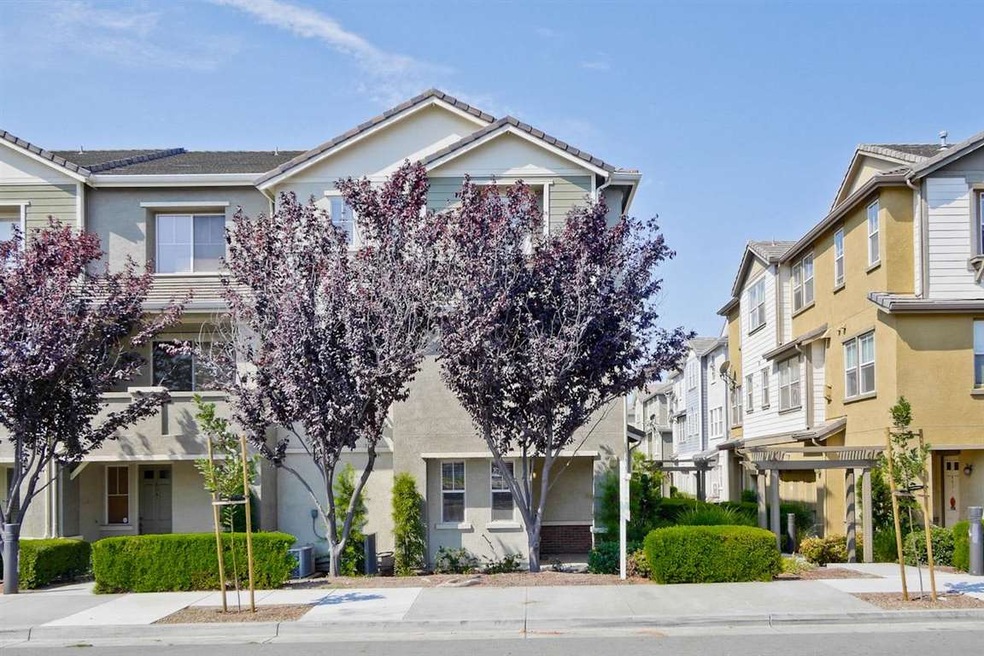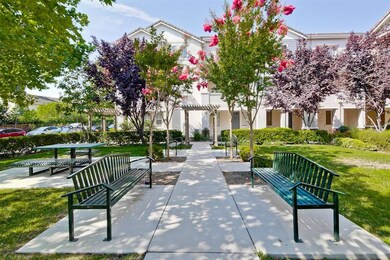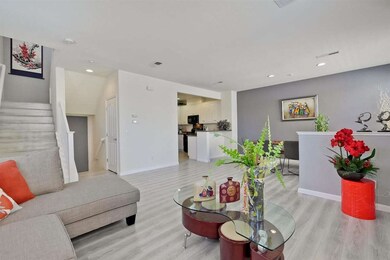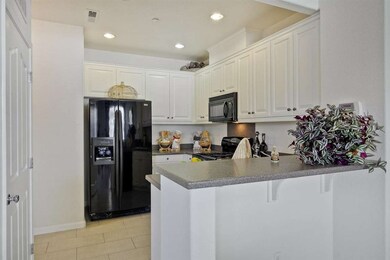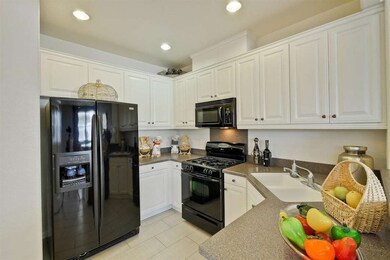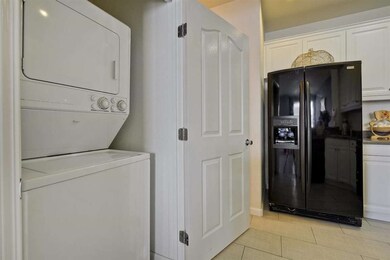
657 N Capitol Ave Unit 202 San Jose, CA 95133
Penitencia NeighborhoodEstimated Value: $976,000 - $1,053,000
Highlights
- Tandem Parking
- Breakfast Bar
- Forced Air Heating and Cooling System
- Summerdale Elementary School Rated A-
- Tile Flooring
- 2-minute walk to Delano Manongs Park
About This Home
As of September 2017Gorgeous 2 bedroom and 2.5 bathroom end unit townhome with living space 1,504 sqft located at the quiet neighborhood with 2 attached garage. Some interior new paint. Completely new flooring: new tile flooring in entry, in kitchen, and in bathrooms. New laminated flooring in all other area. Kitchen opens to the expansive living room. Lots of storages in the kitchen area. Convenient In-unit laundry closet. Low monthly HOA fee $177. Easy access to shopping, dining and major freeways and BART station. W/D and fridge are all included.
Last Agent to Sell the Property
Green Valley Realty USA License #00980249 Listed on: 08/03/2017

Last Buyer's Agent
RECIP
Out of Area Office License #00000000
Townhouse Details
Home Type
- Townhome
Est. Annual Taxes
- $11,376
Year Built
- Built in 2005
Lot Details
- 1,180
Parking
- 2 Car Garage
- Tandem Parking
Home Design
- Slab Foundation
- Tile Roof
Interior Spaces
- 1,504 Sq Ft Home
- 3-Story Property
- Combination Dining and Living Room
- Washer and Dryer
Kitchen
- Breakfast Bar
- Built-In Oven
- Microwave
- Dishwasher
- Disposal
Flooring
- Laminate
- Tile
Bedrooms and Bathrooms
- 2 Bedrooms
Additional Features
- 1,180 Sq Ft Lot
- Forced Air Heating and Cooling System
Community Details
- Property has a Home Owners Association
- Association fees include common area electricity, common area gas, insurance - common area, landscaping / gardening
- Baton Rouge HOA
- Built by Baton Rouge
Listing and Financial Details
- Assessor Parcel Number 254-72-098
Ownership History
Purchase Details
Home Financials for this Owner
Home Financials are based on the most recent Mortgage that was taken out on this home.Purchase Details
Home Financials for this Owner
Home Financials are based on the most recent Mortgage that was taken out on this home.Purchase Details
Home Financials for this Owner
Home Financials are based on the most recent Mortgage that was taken out on this home.Similar Homes in San Jose, CA
Home Values in the Area
Average Home Value in this Area
Purchase History
| Date | Buyer | Sale Price | Title Company |
|---|---|---|---|
| Dharwadkar Amith Ashok | $726,000 | Chicago Title Co | |
| Ngo Huy Bach | $320,000 | Chicago Title Company | |
| Moran Evangelina | $547,500 | First Amer Title Guaranty Co |
Mortgage History
| Date | Status | Borrower | Loan Amount |
|---|---|---|---|
| Open | Dharwadkar Amith Ashok | $520,000 | |
| Closed | Dharwadkar Amith Ashok | $548,000 | |
| Closed | Dharwadkar Amith Ashok | $548,000 | |
| Closed | Dharwadkar Amith Ashok | $568,700 | |
| Closed | Dharwadkar Amith Ashok | $617,000 | |
| Previous Owner | Ngo Huy Bach | $243,750 | |
| Previous Owner | Ngo Huy Bach | $256,000 | |
| Previous Owner | Moran Evangelina | $109,450 |
Property History
| Date | Event | Price | Change | Sq Ft Price |
|---|---|---|---|---|
| 09/20/2017 09/20/17 | Sold | $726,000 | -1.8% | $483 / Sq Ft |
| 08/29/2017 08/29/17 | Pending | -- | -- | -- |
| 08/03/2017 08/03/17 | For Sale | $739,000 | -- | $491 / Sq Ft |
Tax History Compared to Growth
Tax History
| Year | Tax Paid | Tax Assessment Tax Assessment Total Assessment is a certain percentage of the fair market value that is determined by local assessors to be the total taxable value of land and additions on the property. | Land | Improvement |
|---|---|---|---|---|
| 2024 | $11,376 | $809,862 | $404,931 | $404,931 |
| 2023 | $11,187 | $793,984 | $396,992 | $396,992 |
| 2022 | $11,144 | $778,416 | $389,208 | $389,208 |
| 2021 | $10,797 | $763,154 | $381,577 | $381,577 |
| 2020 | $10,462 | $755,330 | $377,665 | $377,665 |
| 2019 | $10,061 | $740,520 | $370,260 | $370,260 |
| 2018 | $9,922 | $726,000 | $363,000 | $363,000 |
| 2017 | $5,317 | $346,321 | $207,793 | $138,528 |
| 2016 | $5,093 | $339,531 | $203,719 | $135,812 |
| 2015 | $5,033 | $334,431 | $200,659 | $133,772 |
| 2014 | $4,421 | $327,881 | $196,729 | $131,152 |
Agents Affiliated with this Home
-
Linda Tran
L
Seller's Agent in 2017
Linda Tran
Green Valley Realty USA
(408) 512-5712
16 Total Sales
-
R
Buyer's Agent in 2017
RECIP
Out of Area Office
Map
Source: MLSListings
MLS Number: ML81672640
APN: 254-72-098
- 2610 Baton Rouge Dr
- 2639 Gimelli Place Unit 130
- 2575 Easton Way Unit 87
- 750 Fruit Ranch Loop
- 486 Tintin Ct
- 776 Messina Gardens Ln Unit 2
- 445 Giannotta Way Unit 445
- 811 N Capitol Ave Unit 3
- 766 Dragonfly Ct
- 762 Dragonfly Ct
- 777 Lava Way
- 2989 Betsy Way
- 744 Salt Lake Dr
- 449 Chilberg Ct
- 453 Benefit Ct
- 985 Harcot Ct
- 990 Harcot Ct
- 981 Harcot Ct
- 2303 Meadowmont Dr
- 2324 Toiyabe Way
- 657 N Capitol Ave Unit 202
- 659 N Capitol Ave
- 655 N Capitol Ave
- 653 N Capitol Ave Unit 204
- 661 N Capitol Ave Unit 108
- 651 N Capitol Ave
- 663 N Capitol Ave
- 649 N Capitol Ave
- 665 N Capitol Ave Unit 106
- 647 N Capitol Ave
- 2648 Baton Rouge Dr
- 2652 Baton Rouge Dr Unit 302
- 2650 Baton Rouge Dr Unit 303
- 2654 Baton Rouge Dr
- 667 N Capitol Ave Unit 105
- 2646 Baton Rouge Dr Unit 401
- 2644 Baton Rouge Dr Unit 402
- 669 N Capitol Ave
- 2642 Baton Rouge Dr
- 2640 Baton Rouge Dr Unit 404
