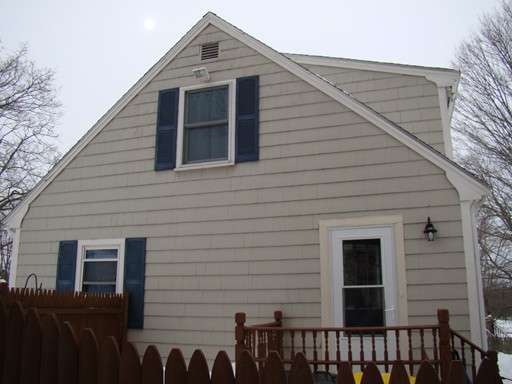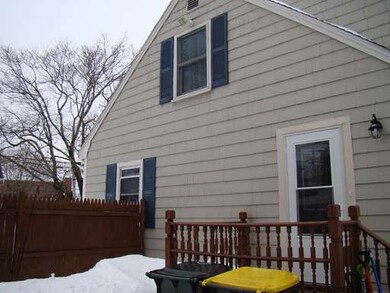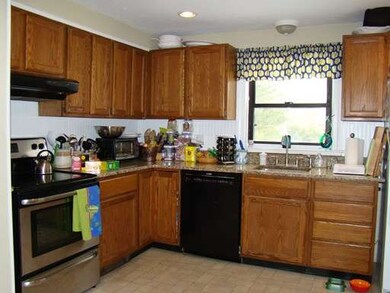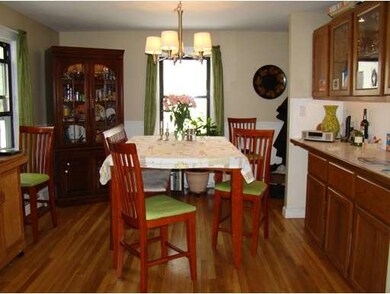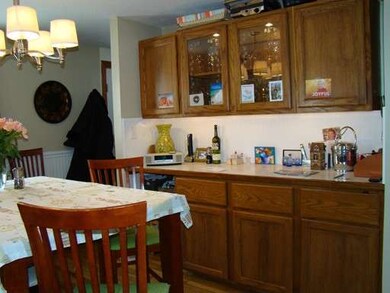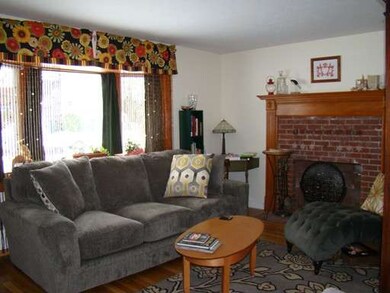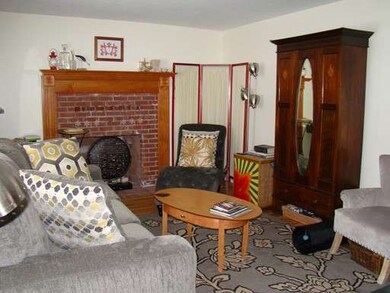
657 Old West Central St Franklin, MA 02038
About This Home
As of November 2019Commuters' dream! Recently updated cape style home, perfectly situated minutes from all major routes and two commuter rails. Area amenities include dining, shopping, and new Starbucks down the block. Open concept kitchen & DR with granite counters and lovely custom built wall of lighted cabinetry; Living Room with never-been-used fireplace. Hardwood floors throughout and freshly painted designer colors. Two good sized bedrooms on 2nd floor, and one bedroom on 1st floor. Tons of storage and closet space, many with built-in closet storage systems. Fully finished basement with recessed lighting (excellent for games and exercise), lots of extra storage with separate washer/dryer area too. Brand new stove, hot water heater & dishwasher. Fully updated electric with generous recessed lighting throughout. Private patio enclosure, large half acre, level yard with storage shed. Parking (up to six), in wide- large driveway off side street. New Franklin HS & near Tri Country. A must see!
Home Details
Home Type
Single Family
Est. Annual Taxes
$5,589
Year Built
1955
Lot Details
0
Listing Details
- Lot Description: Corner, Paved Drive, Level
- Special Features: None
- Property Sub Type: Detached
- Year Built: 1955
Interior Features
- Has Basement: Yes
- Fireplaces: 1
- Number of Rooms: 6
- Amenities: Public Transportation, Shopping, Park, Walk/Jog Trails, Medical Facility, Bike Path, Conservation Area, Highway Access, House of Worship, Public School, T-Station
- Electric: Circuit Breakers, 200 Amps
- Energy: Insulated Windows
- Flooring: Tile, Vinyl, Wall to Wall Carpet, Hardwood
- Insulation: Full
- Interior Amenities: Cable Available
- Basement: Full, Finished, Interior Access, Bulkhead
Exterior Features
- Construction: Frame
- Exterior: Shingles, Vinyl
- Exterior Features: Patio - Enclosed
- Foundation: Poured Concrete, Concrete Block
Garage/Parking
- Parking: Off-Street
- Parking Spaces: 3
Utilities
- Heat Zones: 2
- Hot Water: Electric
- Utility Connections: for Gas Range, for Gas Dryer
Condo/Co-op/Association
- HOA: No
Ownership History
Purchase Details
Home Financials for this Owner
Home Financials are based on the most recent Mortgage that was taken out on this home.Purchase Details
Home Financials for this Owner
Home Financials are based on the most recent Mortgage that was taken out on this home.Purchase Details
Home Financials for this Owner
Home Financials are based on the most recent Mortgage that was taken out on this home.Purchase Details
Home Financials for this Owner
Home Financials are based on the most recent Mortgage that was taken out on this home.Similar Home in Franklin, MA
Home Values in the Area
Average Home Value in this Area
Purchase History
| Date | Type | Sale Price | Title Company |
|---|---|---|---|
| Not Resolvable | $334,500 | -- | |
| Not Resolvable | $285,000 | -- | |
| Not Resolvable | $270,000 | -- | |
| Deed | -- | -- |
Mortgage History
| Date | Status | Loan Amount | Loan Type |
|---|---|---|---|
| Open | $39,428 | Second Mortgage Made To Cover Down Payment | |
| Open | $337,878 | New Conventional | |
| Previous Owner | $276,542 | FHA | |
| Previous Owner | $279,837 | FHA | |
| Previous Owner | $256,500 | New Conventional | |
| Previous Owner | $34,000 | No Value Available | |
| Previous Owner | $250,000 | No Value Available | |
| Previous Owner | $118,000 | No Value Available | |
| Previous Owner | $200,000 | No Value Available | |
| Previous Owner | $116,000 | No Value Available | |
| Previous Owner | $103,000 | No Value Available |
Property History
| Date | Event | Price | Change | Sq Ft Price |
|---|---|---|---|---|
| 11/27/2019 11/27/19 | Sold | $334,500 | -1.6% | $197 / Sq Ft |
| 10/15/2019 10/15/19 | Pending | -- | -- | -- |
| 10/01/2019 10/01/19 | For Sale | $339,900 | +19.3% | $200 / Sq Ft |
| 04/24/2015 04/24/15 | Sold | $285,000 | 0.0% | $206 / Sq Ft |
| 04/01/2015 04/01/15 | Pending | -- | -- | -- |
| 03/24/2015 03/24/15 | Off Market | $285,000 | -- | -- |
| 03/19/2015 03/19/15 | Price Changed | $289,900 | -3.3% | $210 / Sq Ft |
| 03/12/2015 03/12/15 | For Sale | $299,900 | +11.1% | $217 / Sq Ft |
| 09/30/2014 09/30/14 | Sold | $270,000 | 0.0% | $195 / Sq Ft |
| 09/27/2014 09/27/14 | Pending | -- | -- | -- |
| 09/05/2014 09/05/14 | Off Market | $270,000 | -- | -- |
| 08/13/2014 08/13/14 | Price Changed | $289,500 | -3.4% | $209 / Sq Ft |
| 07/18/2014 07/18/14 | For Sale | $299,750 | -- | $217 / Sq Ft |
Tax History Compared to Growth
Tax History
| Year | Tax Paid | Tax Assessment Tax Assessment Total Assessment is a certain percentage of the fair market value that is determined by local assessors to be the total taxable value of land and additions on the property. | Land | Improvement |
|---|---|---|---|---|
| 2025 | $5,589 | $481,000 | $238,200 | $242,800 |
| 2024 | $5,380 | $456,300 | $238,200 | $218,100 |
| 2023 | $5,825 | $463,000 | $260,000 | $203,000 |
| 2022 | $5,286 | $376,200 | $198,500 | $177,700 |
| 2021 | $5,100 | $348,100 | $206,700 | $141,400 |
| 2020 | $4,942 | $340,600 | $208,500 | $132,100 |
| 2019 | $4,618 | $315,000 | $182,900 | $132,100 |
| 2018 | $4,451 | $303,800 | $186,600 | $117,200 |
| 2017 | $4,375 | $300,100 | $182,900 | $117,200 |
| 2016 | $4,253 | $293,300 | $189,800 | $103,500 |
| 2015 | $4,081 | $275,000 | $171,500 | $103,500 |
| 2014 | $3,902 | $270,000 | $166,500 | $103,500 |
Agents Affiliated with this Home
-
Team Rice

Seller's Agent in 2019
Team Rice
RE/MAX
(508) 330-0281
154 Total Sales
-
H
Buyer's Agent in 2019
Henry Valati
William Raveis Prime
-
Lesley Palmiter

Seller's Agent in 2015
Lesley Palmiter
Lesley Palmiter Real Estate
(617) 275-6240
-
Douglas Stamm

Buyer's Agent in 2015
Douglas Stamm
StartPoint Realty
(508) 341-0989
67 Total Sales
-
Kathleen Mehler
K
Seller's Agent in 2014
Kathleen Mehler
Appletree
(508) 380-0491
7 Total Sales
-
Peter Sinesi

Buyer's Agent in 2014
Peter Sinesi
Penny Lane Realty Group
(617) 212-5122
10 Total Sales
Map
Source: MLS Property Information Network (MLS PIN)
MLS Number: 71800656
APN: FRAN-000271-000000-000046
- 81 Pond St
- 599 Old West Central St Unit C4
- 50 Brookview Rd Unit 50
- 11 Riverstone Way
- 2012 Franklin Crossing Rd Unit 2012
- 2209 Franklin Crossing Rd Unit 2209
- 4 Riverstone Way
- 23 Highwood Dr
- 49 Stone Ridge Rd
- 141 Conlyn Ave
- 2 Raymond St Unit 2
- 38 Anthony Rd
- 103 Stone Ridge Rd
- 117 Stone Ridge Rd
- 19 Stubb St
- 114 Woodside Rd
- 471 Pond St
- 18 Oak St
- 336 Maple St
- 58 Stonehedge Rd
