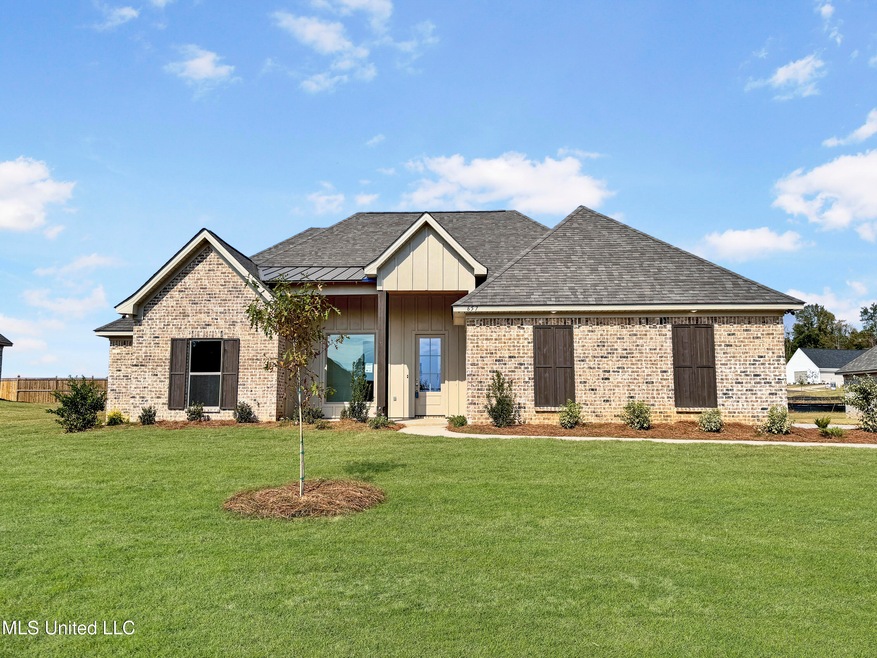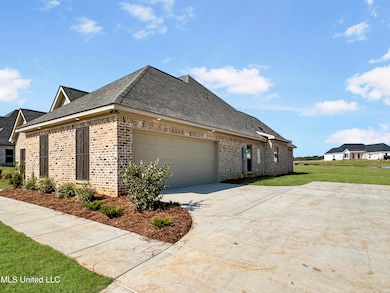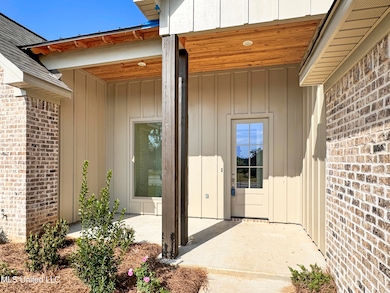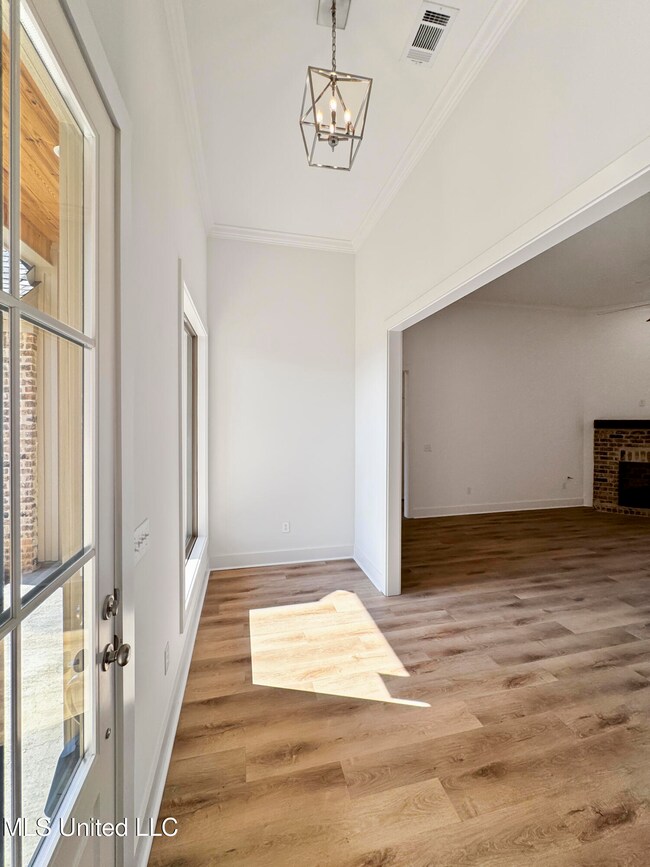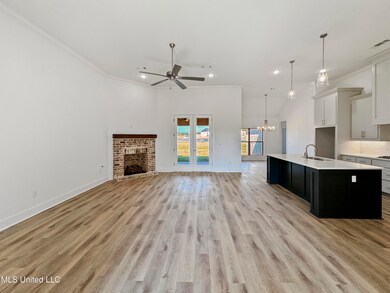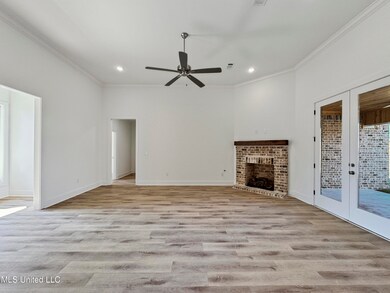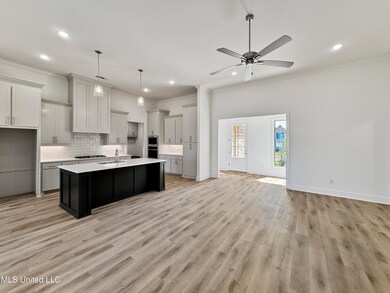
657 Prosperity Place Brandon, MS 39042
Highlights
- New Construction
- Open Floorplan
- Quartz Countertops
- Rouse Elementary School Rated A-
- High Ceiling
- Private Yard
About This Home
As of January 2025Welcome to your new home, where thoughtful design meets stylish functionality! This newly constructed 4-bedroom, 3-bath residence features a side-entry garage, a welcoming front porch, and a grand foyer entry. Step inside to an open-concept living area, complete with a cozy corner gas fireplace and double doors leading to a spacious, covered patio—perfect for indoor-outdoor entertaining. The kitchen is a chef's dream with its center island, gorgeous quartz countertops, gas cooktop, and built-in oven. A laundry room with a sink, extra storage, a hanging rod, and convenient access to the primary bedroom closet adds to the home's seamless design. The primary suite is a private retreat with a tray ceiling, a spa-like bath featuring dual vanities, a custom tiled shower with a rain showerhead, a soaking tub, a built-in dressing mirror, and a walk-in closet with additional built-ins for storage. Right off the side-entry garage, a practical stop-and-drop area offers organized space for backpacks, jackets, and shoes. On the opposite side of the home, three additional bedrooms provide flexibility and convenience. Two bedrooms share a Jack-and-Jill bath, while the front bedroom has direct access to a hall bathroom. Throughout, you'll find thoughtful finishes, including durable Luxury Vinyl Plank flooring, quartz countertops, LED lighting, and tall ceilings. The exterior includes low-maintenance vinyl-wrapped soffits and fascia, along with an architectural shingle roof for added peace of mind. Cornerstone is an established subdivision that is conveniently located off Hwy 471. Living in Cornerstone will allow you the opportunity to enjoy the many great amenities which include a Community Pool, a Clubhouse, Playground, Tennis Courts, and a Community Lake with fishing opportunities! Call your REALTOR today to schedule a showing!
Last Agent to Sell the Property
Havard Real Estate Group, LLC License #B22193 Listed on: 10/03/2024
Home Details
Home Type
- Single Family
Est. Annual Taxes
- $538
Year Built
- Built in 2024 | New Construction
Lot Details
- 0.36 Acre Lot
- Private Yard
HOA Fees
- $33 Monthly HOA Fees
Parking
- 2 Car Garage
Home Design
- Brick Exterior Construction
- Slab Foundation
- Architectural Shingle Roof
Interior Spaces
- 2,290 Sq Ft Home
- 1-Story Property
- Open Floorplan
- Crown Molding
- High Ceiling
- Ceiling Fan
- Gas Log Fireplace
- Double Pane Windows
- Entrance Foyer
- Storage
- Laundry Room
- Luxury Vinyl Tile Flooring
Kitchen
- Built-In Electric Oven
- Gas Cooktop
- Recirculated Exhaust Fan
- <<microwave>>
- Dishwasher
- Kitchen Island
- Quartz Countertops
- Built-In or Custom Kitchen Cabinets
- Disposal
Bedrooms and Bathrooms
- 4 Bedrooms
- Split Bedroom Floorplan
- Walk-In Closet
- Jack-and-Jill Bathroom
- 3 Full Bathrooms
- Double Vanity
- Soaking Tub
- Separate Shower
Schools
- Brandon Elementary And Middle School
- Brandon High School
Utilities
- Central Heating and Cooling System
- Heating System Uses Natural Gas
- Underground Utilities
- Natural Gas Connected
- Tankless Water Heater
Community Details
- Association fees include accounting/legal, management
- Cornerstone Subdivision
- The community has rules related to covenants, conditions, and restrictions
Listing and Financial Details
- Assessor Parcel Number I09l-000003-03530
Similar Homes in Brandon, MS
Home Values in the Area
Average Home Value in this Area
Property History
| Date | Event | Price | Change | Sq Ft Price |
|---|---|---|---|---|
| 01/17/2025 01/17/25 | Sold | -- | -- | -- |
| 12/20/2024 12/20/24 | Pending | -- | -- | -- |
| 12/15/2024 12/15/24 | Price Changed | $419,900 | -4.5% | $183 / Sq Ft |
| 10/03/2024 10/03/24 | For Sale | $439,900 | -- | $192 / Sq Ft |
Tax History Compared to Growth
Tax History
| Year | Tax Paid | Tax Assessment Tax Assessment Total Assessment is a certain percentage of the fair market value that is determined by local assessors to be the total taxable value of land and additions on the property. | Land | Improvement |
|---|---|---|---|---|
| 2023 | -- | $4,125 | $0 | $0 |
Agents Affiliated with this Home
-
Derek Havard

Seller's Agent in 2025
Derek Havard
Havard Real Estate Group, LLC
(601) 672-8147
67 in this area
334 Total Sales
-
Dillon Drake
D
Buyer's Agent in 2025
Dillon Drake
Hopper Properties
(601) 383-1745
4 in this area
14 Total Sales
Map
Source: MLS United
MLS Number: 4093207
APN: I09L-000003-03530
- 165 Cornerstone Dr
- 652 Prosperity Place
- 326 Cornerstone Crossing
- 648 Prosperity Place
- 0 Grants Ferry Pkwy Unit 4101138
- 0 Grants Ferry Pkwy
- 134 Cornerstone Dr
- 131 Cornerstone Dr
- 124 Cornerstone Dr
- 312 Faith Way
- 104 Faith Way
- 0 Hillcrest Place
- 139 Easthaven Dr
- 203 Remington Dr
- 506 Whistle Stop
- 221 Penny Ln
- 119 Easthaven Dr
- 210 Penny Ln
- 1120 Pointe Cove
- 124 Richmond Dr
