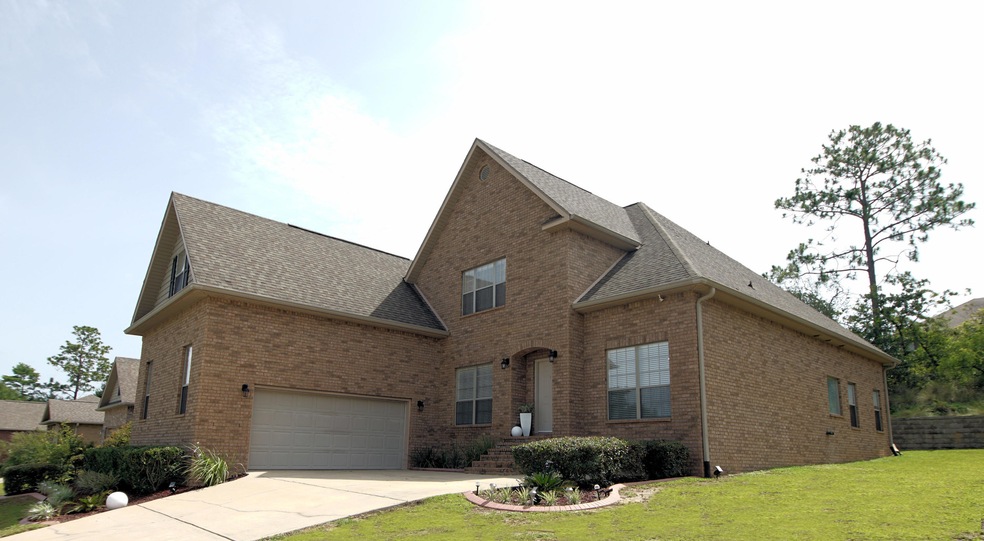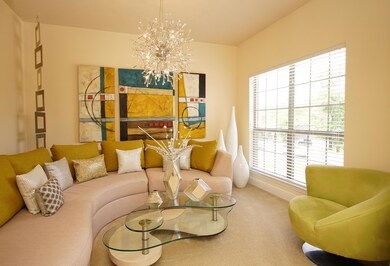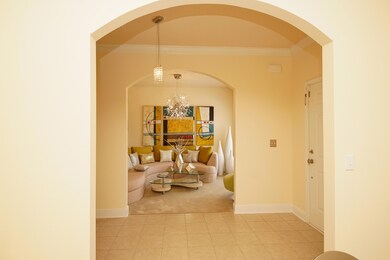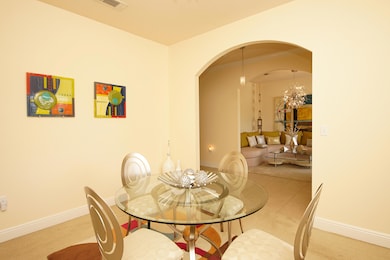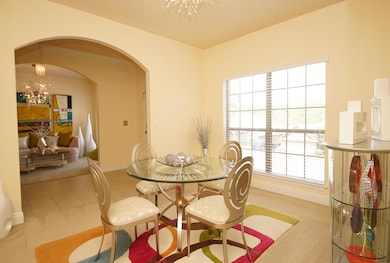
657 Red Fern Rd Crestview, FL 32536
Estimated Value: $419,684 - $431,000
Highlights
- Contemporary Architecture
- Main Floor Primary Bedroom
- Den
- Newly Painted Property
- Bonus Room
- Covered patio or porch
About This Home
As of October 2020Buyer's financing fell through!!! Here is your chance to own this magnificent home. Cover Page Home!!! Be impressed with a home that could be the front page of any Home Magazine. The unique light fixtures & special features will leave you fascinated. On the first floor are a den/office, formal dining room, eat-in-kitchen with breakfast bar overlooking the living room, master bedroom & master bath, two additional bedrooms, a full bathroom & a guest bath, an enormous pantry, laundry room & additional pantry/storage. The second floor features a humongous bonus room/mancave/gaming room in addition to a bedroom & full bathroom which is an ideal setup for guests or independent family members. A covered patio allows for BBQs & outdoor enjoyment. Located in south-after Fox Valley subdivision in south Crestview. Home has been immaculately maintained and is ready for a new owner!!!
There is a transferable home warranty & security system available for the new owner.
Light fixtures in living room, dining room & foyer do not convey and will be replaced prior to closing.
Last Agent to Sell the Property
Berkshire Hathaway HomeServices PenFed Realty License #3031137 Listed on: 09/11/2020

Last Buyer's Agent
Tina Maples
Teel & Waters Real Estate Company Inc
Home Details
Home Type
- Single Family
Est. Annual Taxes
- $3,137
Year Built
- Built in 2011
Lot Details
- 10,019 Sq Ft Lot
- Lot Dimensions are 80 x 125 x 80 x 128
- Sprinkler System
- Property is zoned City, Resid Single Family
HOA Fees
- $50 Monthly HOA Fees
Parking
- 2 Car Attached Garage
- Automatic Garage Door Opener
Home Design
- Contemporary Architecture
- Newly Painted Property
- Brick Exterior Construction
- Dimensional Roof
- Composition Shingle Roof
Interior Spaces
- 3,199 Sq Ft Home
- 2-Story Property
- Shelving
- Coffered Ceiling
- Tray Ceiling
- Ceiling Fan
- Recessed Lighting
- Double Pane Windows
- Family Room
- Dining Room
- Den
- Bonus Room
- Fire and Smoke Detector
Kitchen
- Breakfast Bar
- Walk-In Pantry
- Electric Oven or Range
- Cooktop
- Microwave
- Ice Maker
- Dishwasher
- Disposal
Flooring
- Wall to Wall Carpet
- Tile
Bedrooms and Bathrooms
- 4 Bedrooms
- Primary Bedroom on Main
- Split Bedroom Floorplan
- En-Suite Primary Bedroom
- Dual Vanity Sinks in Primary Bathroom
- Separate Shower in Primary Bathroom
- Garden Bath
Laundry
- Laundry Room
- Exterior Washer Dryer Hookup
Outdoor Features
- Covered patio or porch
Schools
- Northwood Elementary School
- Shoal River Middle School
- Crestview High School
Utilities
- Multiple cooling system units
- Central Heating and Cooling System
- Underground Utilities
- Electric Water Heater
Listing and Financial Details
- Assessor Parcel Number 35-3N-24-1002-00CC-0230
Community Details
Overview
- Association fees include accounting, land recreation, management
- Fox Valley Ph 3 A Lot 23 Blk Cc Subdivision
- The community has rules related to covenants
Recreation
- Community Playground
Ownership History
Purchase Details
Home Financials for this Owner
Home Financials are based on the most recent Mortgage that was taken out on this home.Purchase Details
Home Financials for this Owner
Home Financials are based on the most recent Mortgage that was taken out on this home.Similar Homes in Crestview, FL
Home Values in the Area
Average Home Value in this Area
Purchase History
| Date | Buyer | Sale Price | Title Company |
|---|---|---|---|
| Maples Jessica Marie | $317,000 | Old South Land Title Co Inc | |
| Rosado Steven | $266,900 | Dhi Title Of Florida Inc |
Mortgage History
| Date | Status | Borrower | Loan Amount |
|---|---|---|---|
| Open | Maples Jessica Marie | $324,291 | |
| Previous Owner | Rosado Steven | $293,760 | |
| Previous Owner | Rosado Steven | $241,452 | |
| Previous Owner | Rosado Steven | $258,541 | |
| Previous Owner | Rosado Steven | $260,133 |
Property History
| Date | Event | Price | Change | Sq Ft Price |
|---|---|---|---|---|
| 10/30/2020 10/30/20 | Sold | $317,000 | 0.0% | $99 / Sq Ft |
| 09/21/2020 09/21/20 | Pending | -- | -- | -- |
| 09/11/2020 09/11/20 | For Sale | $317,000 | -- | $99 / Sq Ft |
Tax History Compared to Growth
Tax History
| Year | Tax Paid | Tax Assessment Tax Assessment Total Assessment is a certain percentage of the fair market value that is determined by local assessors to be the total taxable value of land and additions on the property. | Land | Improvement |
|---|---|---|---|---|
| 2024 | -- | $353,936 | -- | -- |
| 2023 | $0 | $343,627 | $0 | $0 |
| 2022 | $0 | $333,618 | $0 | $0 |
| 2021 | $4,717 | $281,598 | $30,600 | $250,998 |
| 2020 | $3,190 | $230,444 | $0 | $0 |
| 2019 | $3,137 | $225,263 | $0 | $0 |
| 2018 | $3,097 | $221,063 | $0 | $0 |
| 2017 | $3,062 | $216,516 | $0 | $0 |
| 2016 | $2,310 | $212,063 | $0 | $0 |
| 2015 | $2,435 | $210,589 | $0 | $0 |
| 2014 | $2,849 | $208,918 | $0 | $0 |
Agents Affiliated with this Home
-
MARION RUSSELL

Seller's Agent in 2020
MARION RUSSELL
Berkshire Hathaway HomeServices PenFed Realty
(850) 582-5813
27 Total Sales
-
Donna Bennett
D
Seller Co-Listing Agent in 2020
Donna Bennett
Berkshire Hathaway HomeServices PenFed Realty
32 Total Sales
-
T
Buyer's Agent in 2020
Tina Maples
Teel & Waters Real Estate Company Inc
Map
Source: Emerald Coast Association of REALTORS®
MLS Number: 849408
APN: 35-3N-24-1002-00CC-0230
- 513 Pheasant Trail
- 614 Red Fern Rd
- 546 Tikell Dr
- 336 Egan Dr
- 730 Denise Dr
- 416 Swift Fox Run
- 515 Vulpes Sanctuary Loop
- 516 Vulpes Sanctuary Loop
- 316 Egan Dr
- 5130 Whitehurst Ln
- 5200 Whitehurst Ln
- 238 Foxchase Way
- 5205 Whitehurst Ln
- 664 Brunson St
- 618 Territory Ln
- 304 Grey Fox Cir
- 208 Foxchase Way
- 303 Vale Loop
- 512 Vale Loop
- 4850 Orlimar St
- 657 Red Fern Rd
- 659 Red Fern Rd
- 655 Red Fern Rd
- 0 Red Fern Rd
- 653 Red Fern Rd
- 509 Pheasant Trail
- 656 Red Fern Rd
- 658 Red Fern Rd
- 507 Pheasant Trail
- 511 Pheasant Trail
- 654 Red Fern Rd
- 660 Red Fern Rd
- 663 Red Fern Rd
- 662 Red Fern Rd
- 647 Red Fern Rd
- 652 Red Fern Rd
- 641 Red Fern Rd
- 517 Pheasant Trail
- 508 Pheasant Trail
- 667 Red Fern Rd
