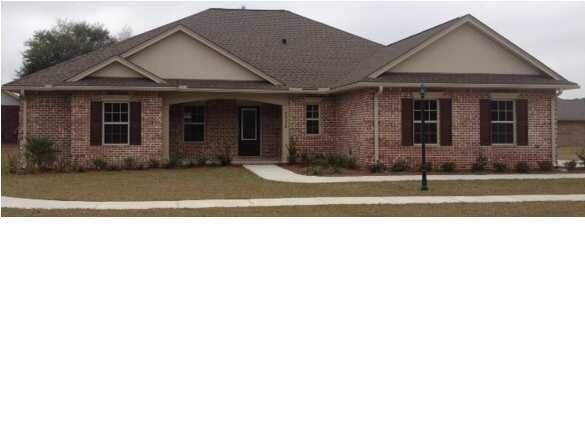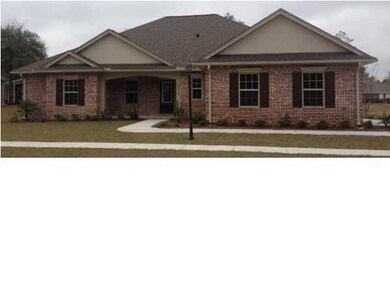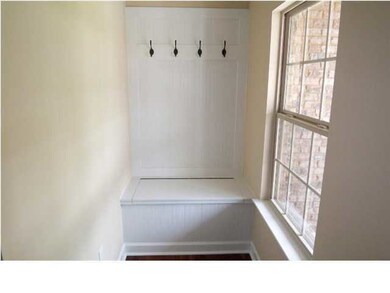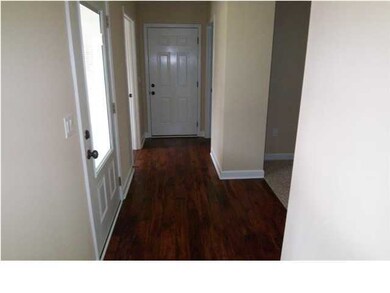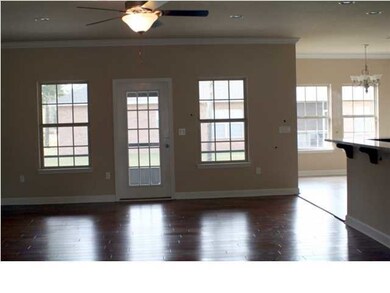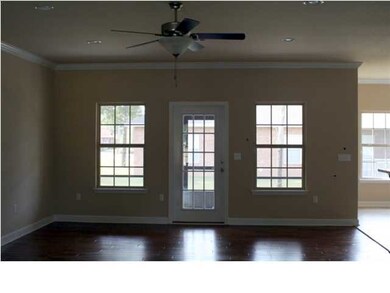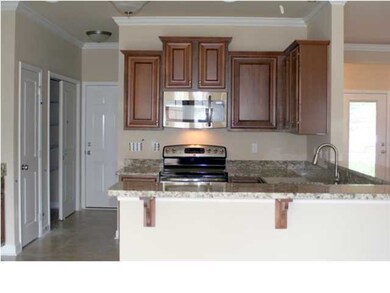
657 Territory Ln Crestview, FL 32536
Highlights
- Contemporary Architecture
- Double Pane Windows
- Garden Bath
- Great Room
- Separate Shower in Primary Bathroom
- Central Heating and Cooling System
About This Home
As of June 2014Construction has started on another beautiful brick home!! You can be living here before the April showers bring May flowers!! Enter through the foyer with hardwood floors into the great room with 9' ceilings, opening up to a wonderful kitchen featuring granite counter tops with breakfast bar, smooth top range, microwave hood, dishwasher, porcelain tile and 36'' maple upper cabinets with crown molding. Relax in your master suite offering large walk in closet, two vanities, separate shower, corner garden tub, porcelain tile floor. This home offers a high efficiency 13 SEER heat and cooling system, a 50 gallon energy efficient hot water heater, a 10 year structural warranty and a one year builder's warranty with 11 month walk through to ensure your piece of mind! This quality builder has been building for 30 years and truly believes, ''PRICE is what you PAY for something. VALUE is what you GET.'' We want you to receive the best VALUE you can get in your home! Call today to schedule an appointment to discuss building your dream home! Builder pays all allowable closing costs with approved lender.
Home Details
Home Type
- Single Family
Est. Annual Taxes
- $2,508
Year Built
- Built in 2013 | Under Construction
Lot Details
- Lot Dimensions are 115x125
- Property is zoned City
HOA Fees
- $50 Monthly HOA Fees
Parking
- 2 Car Garage
Home Design
- Contemporary Architecture
- Brick Exterior Construction
- Dimensional Roof
- Ridge Vents on the Roof
- Composition Shingle Roof
Interior Spaces
- 2,090 Sq Ft Home
- 1-Story Property
- Ceiling Fan
- Double Pane Windows
- Great Room
- Dining Room
Bedrooms and Bathrooms
- 4 Bedrooms
- Dual Vanity Sinks in Primary Bathroom
- Separate Shower in Primary Bathroom
- Garden Bath
Schools
- Northwood Elementary School
- Shoal River Middle School
- Crestview High School
Utilities
- Central Heating and Cooling System
- Electric Water Heater
- Septic Tank
- Phone Available
- Cable TV Available
Community Details
- Fox Valley Subdivision
Listing and Financial Details
- Assessor Parcel Number 35-3N-24-1000-000I-0090
Ownership History
Purchase Details
Home Financials for this Owner
Home Financials are based on the most recent Mortgage that was taken out on this home.Purchase Details
Home Financials for this Owner
Home Financials are based on the most recent Mortgage that was taken out on this home.Purchase Details
Map
Similar Homes in Crestview, FL
Home Values in the Area
Average Home Value in this Area
Purchase History
| Date | Type | Sale Price | Title Company |
|---|---|---|---|
| Special Warranty Deed | $209,900 | The Main Street Land Title C | |
| Warranty Deed | $35,000 | None Available | |
| Warranty Deed | -- | First National Land Title Co |
Mortgage History
| Date | Status | Loan Amount | Loan Type |
|---|---|---|---|
| Open | $148,379 | New Conventional | |
| Closed | $186,811 | New Conventional | |
| Previous Owner | $169,950 | Credit Line Revolving |
Property History
| Date | Event | Price | Change | Sq Ft Price |
|---|---|---|---|---|
| 06/23/2019 06/23/19 | Off Market | $35,000 | -- | -- |
| 06/23/2014 06/23/14 | Sold | $209,900 | 0.0% | $100 / Sq Ft |
| 05/20/2014 05/20/14 | Pending | -- | -- | -- |
| 02/23/2014 02/23/14 | For Sale | $209,900 | +499.7% | $100 / Sq Ft |
| 04/19/2013 04/19/13 | Sold | $35,000 | 0.0% | $17 / Sq Ft |
| 03/12/2013 03/12/13 | Pending | -- | -- | -- |
| 01/23/2012 01/23/12 | For Sale | $35,000 | -- | $17 / Sq Ft |
Tax History
| Year | Tax Paid | Tax Assessment Tax Assessment Total Assessment is a certain percentage of the fair market value that is determined by local assessors to be the total taxable value of land and additions on the property. | Land | Improvement |
|---|---|---|---|---|
| 2024 | $2,508 | $202,444 | -- | -- |
| 2023 | $2,508 | $196,548 | $0 | $0 |
| 2022 | $2,432 | $190,823 | $0 | $0 |
| 2021 | $2,414 | $185,265 | $0 | $0 |
| 2020 | $2,386 | $182,707 | $0 | $0 |
| 2019 | $2,343 | $178,599 | $0 | $0 |
| 2018 | $2,310 | $175,269 | $0 | $0 |
| 2017 | $2,282 | $171,664 | $0 | $0 |
| 2016 | $2,219 | $168,133 | $0 | $0 |
| 2015 | $2,252 | $166,964 | $0 | $0 |
| 2014 | $503 | $30,000 | $0 | $0 |
Source: Emerald Coast Association of REALTORS®
MLS Number: 593033
APN: 35-3N-24-1000-000I-0090
- 516 Vulpes Sanctuary Loop
- 515 Vulpes Sanctuary Loop
- 238 Foxchase Way
- 618 Territory Ln
- 416 Swift Fox Run
- 304 Grey Fox Cir
- 730 Denise Dr
- 208 Foxchase Way
- 513 Pheasant Trail
- 614 Red Fern Rd
- 336 Egan Dr
- 303 Vale Loop
- 546 Tikell Dr
- 512 Vale Loop
- 664 Brunson St
- 316 Egan Dr
- 109 Eagle Dr
- 4850 Orlimar St
- 106 Golf Course Dr
- 5130 Whitehurst Ln
