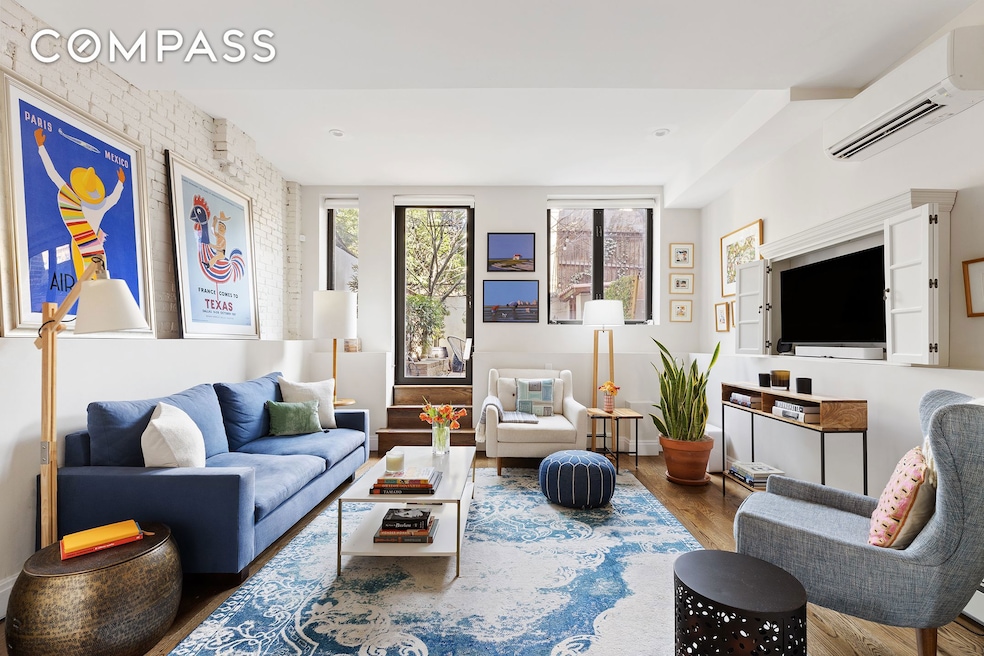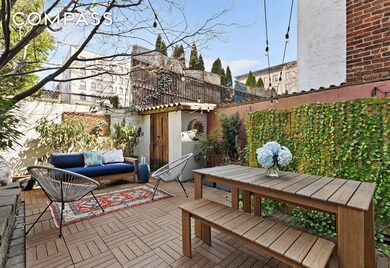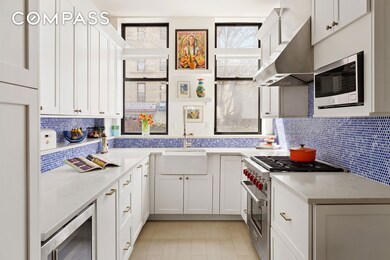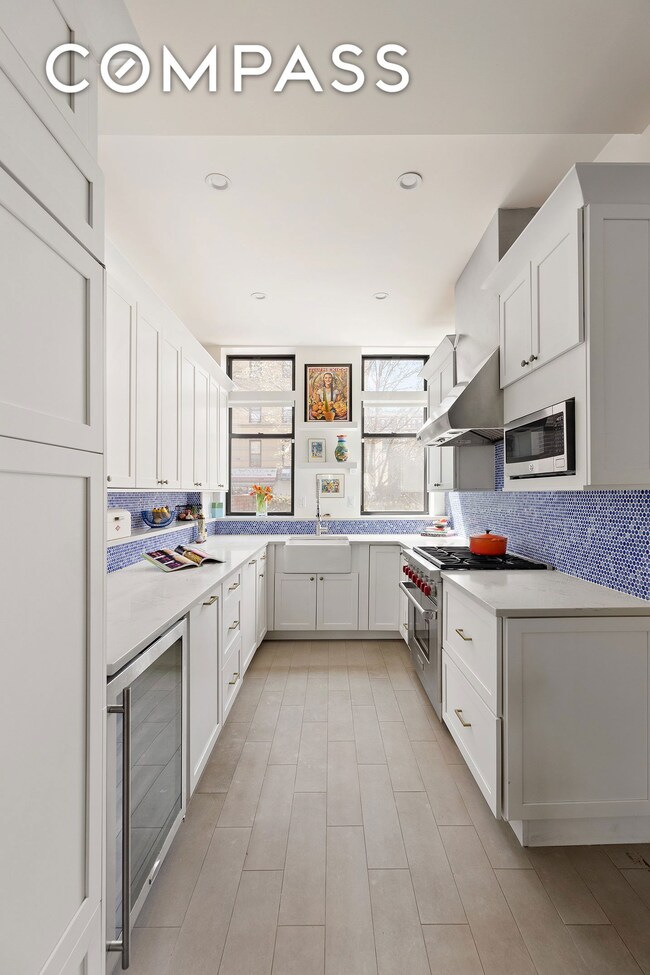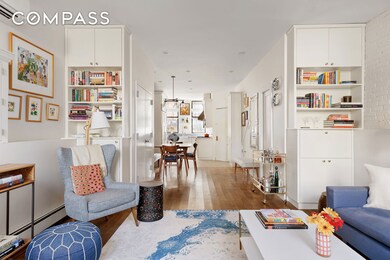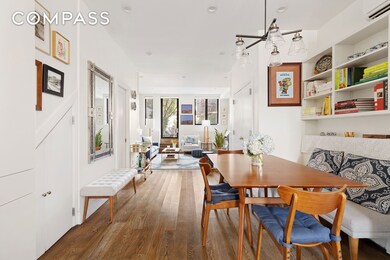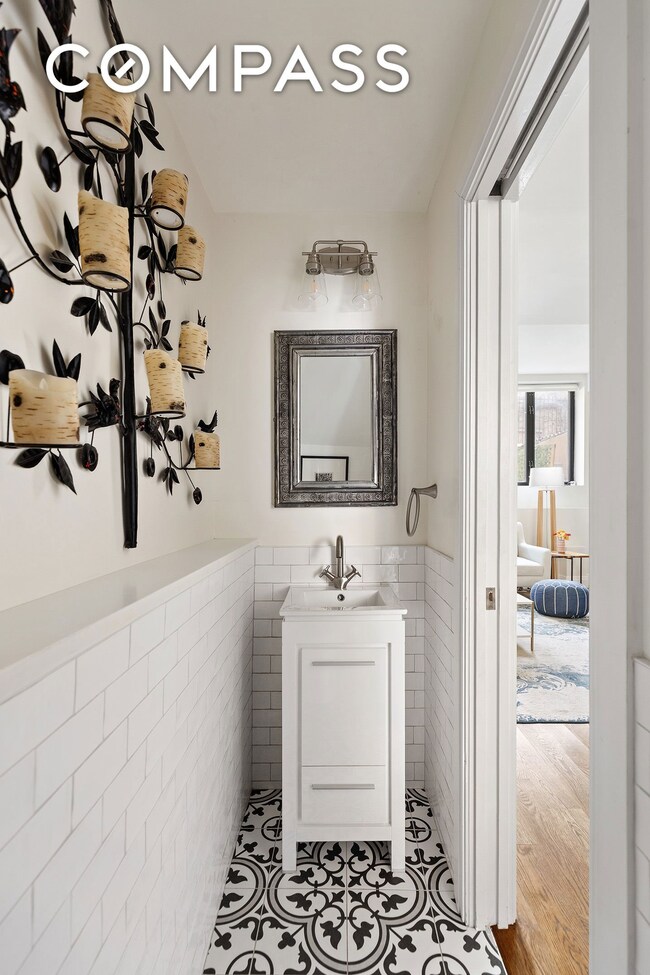
657 W 183rd St New York, NY 10033
Fort George NeighborhoodEstimated payment $13,454/month
Highlights
- City View
- 3-minute walk to 181 Street (1 Line)
- Front Yard
- Wood Flooring
- Heating Available
About This Home
Experience the charm of 657 W 183rd St, a beautifully renovated townhouse situated in the lively Washington Heights neighborhood of Manhattan. This impressive multi-family residence boasts 2,816 square feet of living space, blending modern luxury with classic elegance.
Upon entry, you'll find an inviting atmosphere where original pre-war features gracefully integrate with modern updates. The first two floors underwent a meticulous renovation in 2018, reflecting an unwavering dedication to detail and quality.
The first floor features an open-concept living and dining area that transitions smoothly into a beautifully redesigned backyard—transformed in 2020 to include automatic lighting and a convenient watering system, creating an ideal space for entertaining and relaxation. The windows throughout the 1st floor were all enlarged, allowing sunlight to flow through the space all day. A half bath was added on this floor for extra convenience.
Culinary enthusiasts will revel in the chef’s kitchen, meticulously crafted with high-end finishes, including a vented Wolf 6-burner stove, luxurious marble countertops, and a wine fridge. Two south-facing windows bathe the kitchen in natural light, enhancing the bright and airy atmosphere.
The second floor boasts two large bedrooms and a beautifully renovated bathroom with a washer/dryer conveniently located just off the main bedroom. The second bedroom, currently functioning as an office and guestroom, comes equipped with a custom Murphy bed. Ample closets are found throughout, along with split units for comfort on both the first and second floors.
The third and fourth floors currently serve as separate apartments and rooms for friends and family, offering the flexibility to convert to a single-family residence or maintain as an income-generating property. Alternative floor plans and estimates are available for your vision.
Further enhancing its appeal, the current owners installed solar panels in 2021, which come with a 25-year warranty. This feature guarantees the amount of electricity produced and seamlessly transfers to the new owners, aligning sustainability with modern living.
Location convenience is unmatched, with the A train at 184th and Overlook and the 1 train at 181st and St. Nicholas making your commute downtown a breeze. Explore nearby dining options such as Northend Foodhall, Saggio, Le Cheile, and Uptown Garrison. Enjoy the serene beauty of Fort Tryon Park and the closters, or in the summer, take in the Hudson River views while enjoying a beverage of choice or dinner at The Hudson just a short distance away.
Discover the perfect blend of modern sophistication and historical charm at 657 W 183rd St. This exceptional residence invites you to experience Manhattan living at its finest
Property Details
Home Type
- Multi-Family
Est. Annual Taxes
- $22,008
Year Built
- Built in 1900
Lot Details
- Lot Dimensions are 16.670000x74.920000
- Front Yard
Interior Spaces
- 2,816 Sq Ft Home
- 3-Story Property
- Decorative Fireplace
- Wood Flooring
- City Views
Kitchen
- Dishwasher
- Wine Cooler
Bedrooms and Bathrooms
- 4 Bedrooms
Laundry
- Dryer
- Washer
Utilities
- No Cooling
- Heating Available
Community Details
- 5 Units
- Washington Heights Subdivision
Listing and Financial Details
- Legal Lot and Block 61 / 02164
Map
Home Values in the Area
Average Home Value in this Area
Property History
| Date | Event | Price | Change | Sq Ft Price |
|---|---|---|---|---|
| 07/24/2025 07/24/25 | For Sale | $2,100,000 | 0.0% | $746 / Sq Ft |
| 07/24/2025 07/24/25 | Off Market | $2,100,000 | -- | -- |
| 07/14/2025 07/14/25 | For Sale | $2,100,000 | 0.0% | $746 / Sq Ft |
| 07/14/2025 07/14/25 | Off Market | $2,100,000 | -- | -- |
| 07/07/2025 07/07/25 | For Sale | $2,100,000 | 0.0% | $746 / Sq Ft |
| 07/07/2025 07/07/25 | Off Market | $2,100,000 | -- | -- |
| 06/14/2025 06/14/25 | Price Changed | $2,100,000 | -4.5% | $746 / Sq Ft |
| 04/22/2025 04/22/25 | For Sale | $2,200,000 | -- | $781 / Sq Ft |
Similar Homes in the area
Source: Real Estate Board of New York (REBNY)
MLS Number: RLS20017929
APN: 02164-0061
- 4260 Broadway Unit 604
- 160 Wadsworth Ave Unit 605
- 69 Bennett Ave Unit 301
- 69 Bennett Ave Unit 308
- 69 Bennett Ave Unit 501
- 8 Magaw Place Unit 22B
- 100 Bennett Ave Unit 4B
- 563 W 182nd St
- 736 W 186th St Unit 3G
- 736 W 186th St Unit 5B
- 45 Overlook Terrace Unit 7J
- 45 Overlook Terrace Unit 5A
- 45 Overlook Terrace Unit 7F
- 553 W 182nd St Unit 2F
- 382 Audubon Ave
- 105 Bennett Ave Unit 36B
- 105 Bennett Ave Unit 24A
- 120 Bennett Ave Unit 1D
- 120 Bennett Ave Unit 3C
- 120 Bennett Ave Unit 3L
- 188 Wadsworth Ave Unit 20
- 245 Wadsworth Ave Unit 6 G
- 4240 Broadway Unit 5
- 105 Bennett Ave Unit 24A
- 729 W 186th St Unit 4A
- 715 W 180th St Unit 24
- 529 W 179th St Unit 5C
- 160 Bennett Ave Unit 5b
- 565 W 188th St Unit 42
- 559 W 188th St Unit 11
- 804 W 180th St Unit 41
- 100 Overlook Terrace
- 340 Haven Ave Unit 1H
- 525 Audubon Ave
- 712 W 175th St Unit 3H
- 528 W 175th St Unit ID389796P
