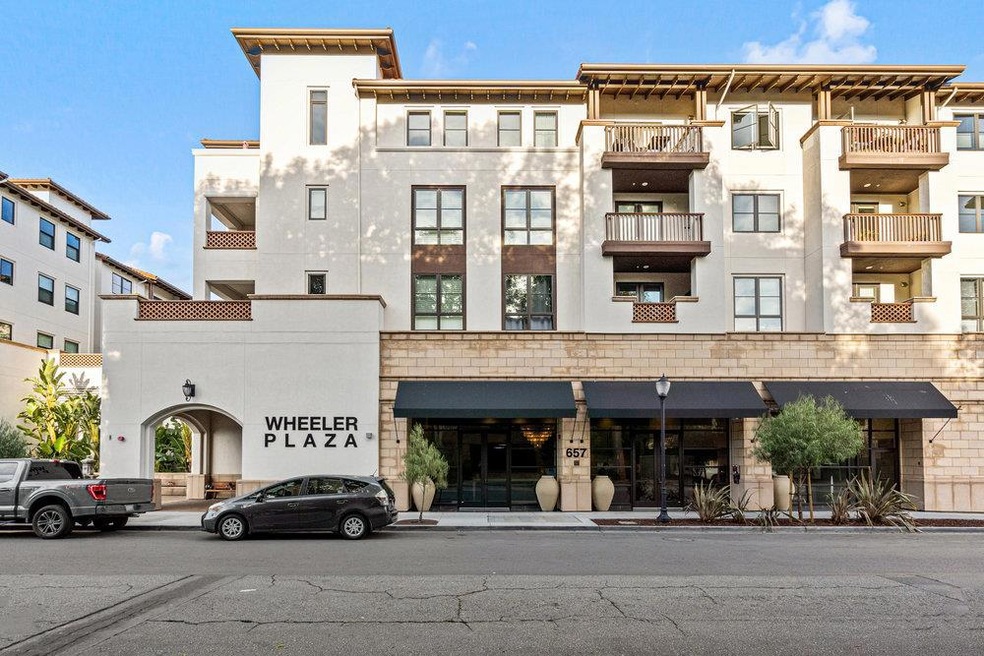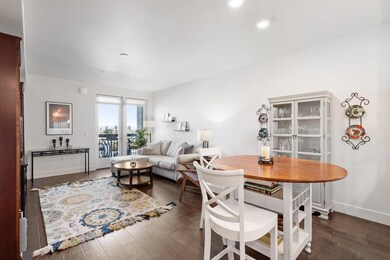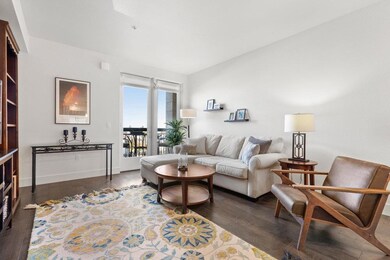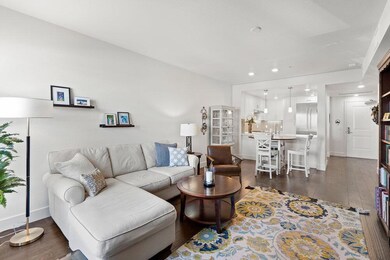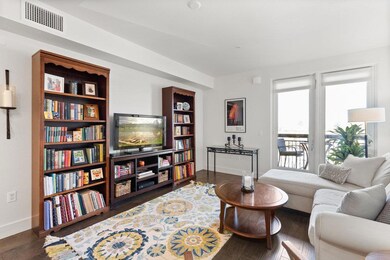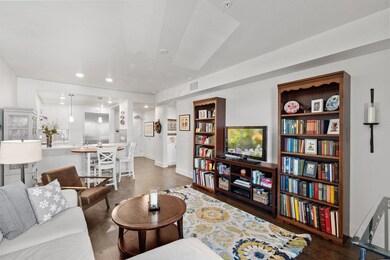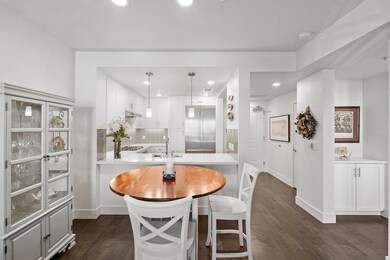
The Residences at Wheeler Plaza 657 Walnut St Unit 411 San Carlos, CA 94070
Howard Park NeighborhoodEstimated Value: $841,000 - $963,535
Highlights
- City Lights View
- 0.33 Acre Lot
- Solid Surface Bathroom Countertops
- Brittan Acres Elementary School Rated A
- Wood Flooring
- High Ceiling
About This Home
As of January 2024Clean, sleek, three-years old, and just one block from bustling downtown. This gorgeous unit offers a modern, open, floor plan with ample natural light flowing in from the East-facing windows. High ceilings, engineered wood floors, recessesed lighting, air conditioning, and high-end finishes create a sense of luxury. The spacious kitchen with Bosch stainless steel appliances, oversized stainless sink, Caesarstone counters, glass subway tile back splashes, soft-close cabinets and under-cabinet lighting, offer the cook convenience and ease. Carpeted bedroom with East-facing windows and a walk-in closet. Spacious bath with double sinks, ceramic tile floors and a full tile shower over tub configuration. In-unit laundry features a stacking Bosch washer/dryer. Secure assigned parking space in underground garage, and additional bike rooms. Luxury building with professionally landscaped gardens, large courtyard patios, secure lobby, and mail room.
Last Buyer's Agent
Huiru Li
Redfin License #02071684

Property Details
Home Type
- Condominium
Est. Annual Taxes
- $11,747
Year Built
- Built in 2020
Lot Details
- 0.33
HOA Fees
- $522 Monthly HOA Fees
Parking
- 1 Car Garage
- Secured Garage or Parking
Property Views
- City Lights
- Neighborhood
Home Design
- Reinforced Concrete Foundation
- Pillar, Post or Pier Foundation
- Ceiling Insulation
- Floor Insulation
- Tile Roof
Interior Spaces
- 791 Sq Ft Home
- 1-Story Property
- High Ceiling
- Double Pane Windows
- Separate Family Room
- Dining Area
Kitchen
- Breakfast Bar
- Oven or Range
- Gas Cooktop
- Range Hood
- Dishwasher
- ENERGY STAR Qualified Appliances
- Disposal
Flooring
- Wood
- Carpet
- Tile
Bedrooms and Bathrooms
- 1 Bedroom
- Walk-In Closet
- 1 Full Bathroom
- Solid Surface Bathroom Countertops
- Dual Sinks
- Low Flow Toliet
- Bathtub with Shower
- Bathtub Includes Tile Surround
- Walk-in Shower
- Low Flow Shower
Laundry
- Laundry Room
- Dryer
- Washer
Home Security
Utilities
- Forced Air Heating and Cooling System
- Vented Exhaust Fan
- Thermostat
- 220 Volts
- Cable TV Available
Additional Features
- Energy-Efficient Insulation
- Drought Tolerant Landscaping
Listing and Financial Details
- Assessor Parcel Number 117-770-080
Community Details
Overview
- Association fees include common area electricity, common area gas, decks, exterior painting, garbage, heating, insurance, landscaping / gardening, maintenance - common area, maintenance - exterior, management fee, reserves, roof, water, water / sewer
- Wheeler Plaza Owners Association
Amenities
Security
- Controlled Access
- Fire Sprinkler System
Ownership History
Purchase Details
Home Financials for this Owner
Home Financials are based on the most recent Mortgage that was taken out on this home.Purchase Details
Home Financials for this Owner
Home Financials are based on the most recent Mortgage that was taken out on this home.Purchase Details
Home Financials for this Owner
Home Financials are based on the most recent Mortgage that was taken out on this home.Similar Homes in San Carlos, CA
Home Values in the Area
Average Home Value in this Area
Purchase History
| Date | Buyer | Sale Price | Title Company |
|---|---|---|---|
| Madden Stephen Anthony | $885,000 | Wfg National Title | |
| Cannon Susan L | -- | First American Title Company | |
| Cannon Susan L | $845,000 | First American Title Company |
Mortgage History
| Date | Status | Borrower | Loan Amount |
|---|---|---|---|
| Previous Owner | Cannon Susan L | $495,000 |
Property History
| Date | Event | Price | Change | Sq Ft Price |
|---|---|---|---|---|
| 01/16/2024 01/16/24 | Sold | $885,000 | 0.0% | $1,119 / Sq Ft |
| 01/08/2024 01/08/24 | Pending | -- | -- | -- |
| 12/15/2023 12/15/23 | For Sale | $885,000 | -- | $1,119 / Sq Ft |
Tax History Compared to Growth
Tax History
| Year | Tax Paid | Tax Assessment Tax Assessment Total Assessment is a certain percentage of the fair market value that is determined by local assessors to be the total taxable value of land and additions on the property. | Land | Improvement |
|---|---|---|---|---|
| 2023 | $11,747 | $888,243 | $266,998 | $621,245 |
| 2022 | $11,290 | $870,827 | $261,763 | $609,064 |
| 2021 | $11,122 | $853,753 | $256,631 | $597,122 |
Agents Affiliated with this Home
-
MaryAnn Teixeira

Seller's Agent in 2024
MaryAnn Teixeira
Compass
(650) 399-5505
1 in this area
38 Total Sales
-

Buyer's Agent in 2024
Huiru Li
Redfin
(650) 701-6679
About The Residences at Wheeler Plaza
Map
Source: MLSListings
MLS Number: ML81949793
APN: 117-770-080
- 657 Walnut St Unit 301
- 618 Walnut St Unit 403
- 772 Walnut St Unit 18
- 1432 San Carlos Ave Unit 4
- 560 El Camino Real Unit 204
- 560 El Camino Real Unit 303
- 560 El Camino Real Unit 308
- 560 El Camino Real Unit 202
- 560 El Camino Real Unit 201
- 782 Elm St Unit B
- 782 Elm St Unit C
- 782 Elm St Unit D
- 1456 San Carlos Ave Unit 202
- 537 Elm St
- 520 El Camino Real Unit 308
- 520 El Camino Real Unit 202
- 520 El Camino Real Unit 307
- 520 El Camino Real Unit 201
- 1338 Arroyo Ave
- 939 Walnut St
- 657 Walnut St Unit 426
- 657 Walnut St Unit 411
- 657 Walnut St Unit 307
- 657 Walnut St Unit 434
- 657 Walnut St Unit 330
- 657 Walnut St Unit 442
- 657 Walnut St Unit 302
- 657 Walnut St Unit 315
- 657 Walnut St Unit 538
- 657 Walnut St Unit 542
- 657 Walnut St Unit 523
- 657 Walnut St Unit 438
- 657 Walnut St Unit 440
- 657 Walnut St Unit 515
- 657 Walnut St Unit 439
- 657 Walnut St Unit 509
- 657 Walnut St Unit 524
- 657 Walnut St Unit 526
- 657 Walnut St Unit 324
- 657 Walnut St Unit 403
