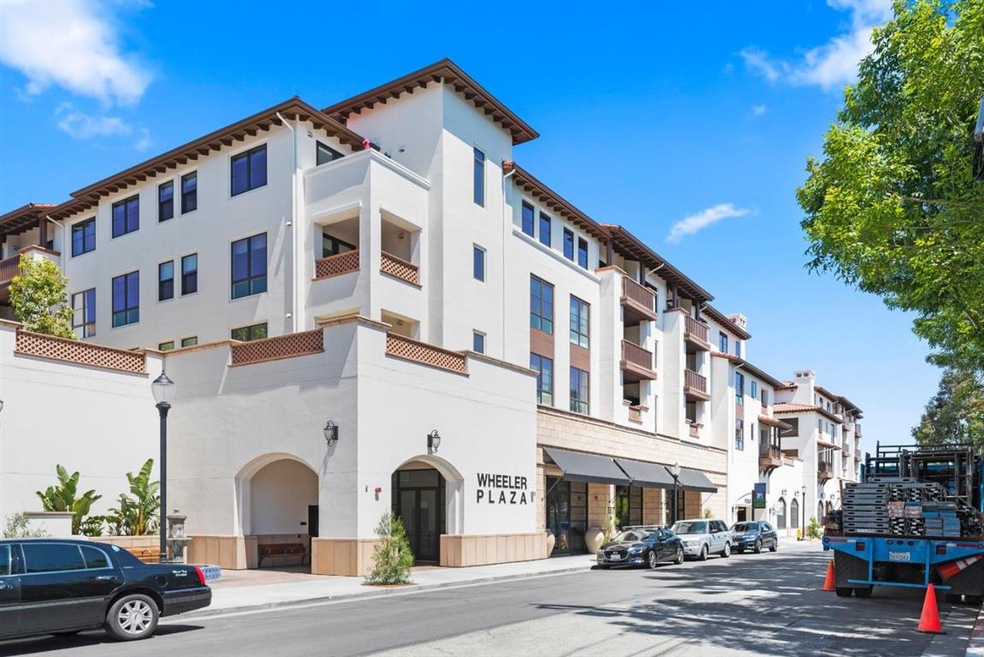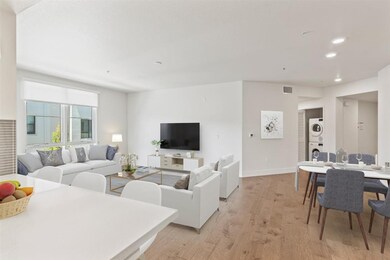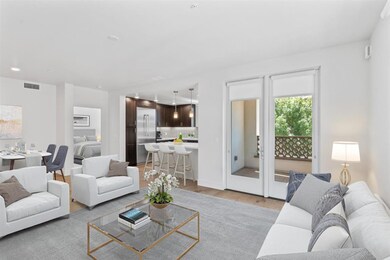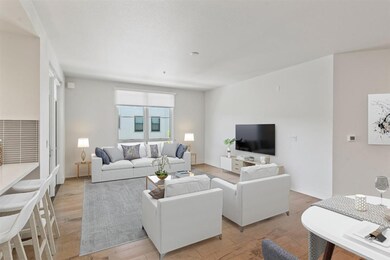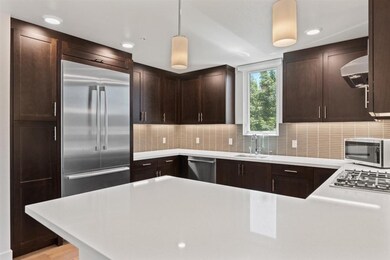
The Residences at Wheeler Plaza 657 Walnut St Unit 442 San Carlos, CA 94070
Howard Park NeighborhoodEstimated Value: $1,287,000 - $1,744,000
Highlights
- Concierge
- Mountain View
- Wood Flooring
- Brittan Acres Elementary School Rated A
- Contemporary Architecture
- Main Floor Primary Bedroom
About This Home
As of August 2021Tranquil corner unit, great views from the balcony and all rooms and few steps to the stairs and elevator. The Residences at Wheeler Plaza is a one year old open air concept design and this 3 bed, 2 full bath spacious unit. All Bosch stainless appliances, including a 36", 5 burner gas cooktop/oven, built-in French-door refrigerator and dishwasher. Full glass backsplash, Quartz Caesarstone countertops, with soft close espresso cabinets, under cabinet lighting. This sweet unit boasts hardwood flooring in the living area and ceramic tile floors in the baths. Custom roller shades on all windows. Stackable Bosch and washer & dryer included. Deeded storage unit and two dedicated/assigned parking stalls. Bike storage for residents adjacent to the concierges. Courtyards with fountains and lush greenery. Living between SJ and SF in the heart of the City of San Carlos you can walk to Caltrain and incredible Laurel Street, with noteworthy restaurants like Town. Walkscore is amazing at 96!
Last Agent to Sell the Property
Lori Shaheen
Score Real Estate License #01797004 Listed on: 06/26/2021

Last Buyer's Agent
Tatum Joyce And Tatum Real Esta
Christie's International Real Estate Sereno License #70010026

Property Details
Home Type
- Condominium
Est. Annual Taxes
- $19,994
Year Built
- 2020
Lot Details
- End Unit
HOA Fees
- $523 Monthly HOA Fees
Parking
- 2 Car Garage
- Lighted Parking
- Secured Garage or Parking
- On-Street Parking
- Assigned Parking
Property Views
- Mountain
- Neighborhood
Home Design
- Contemporary Architecture
- Tile Roof
- Concrete Perimeter Foundation
Interior Spaces
- 1,434 Sq Ft Home
- High Ceiling
- Family or Dining Combination
- Security Gate
Kitchen
- Open to Family Room
- Breakfast Bar
- Dishwasher
- Quartz Countertops
- Disposal
Flooring
- Wood
- Tile
Bedrooms and Bathrooms
- 3 Bedrooms
- Primary Bedroom on Main
- Walk-In Closet
- 2 Full Bathrooms
- Dual Sinks
- Bathtub with Shower
Laundry
- Laundry in unit
- Washer and Dryer
Utilities
- Forced Air Heating and Cooling System
- Thermostat
Community Details
Overview
- Association fees include garbage, insurance - common area, maintenance - common area
- 109 Units
- Bridgeport HOA
Amenities
- Concierge
- Trash Chute
- Elevator
Pet Policy
- Pets Allowed
Security
- Controlled Access
- Fire and Smoke Detector
- Fire Sprinkler System
Ownership History
Purchase Details
Purchase Details
Home Financials for this Owner
Home Financials are based on the most recent Mortgage that was taken out on this home.Purchase Details
Home Financials for this Owner
Home Financials are based on the most recent Mortgage that was taken out on this home.Similar Homes in San Carlos, CA
Home Values in the Area
Average Home Value in this Area
Purchase History
| Date | Buyer | Sale Price | Title Company |
|---|---|---|---|
| Jack And Mary Moore Management Trust | -- | None Listed On Document | |
| Moore Jack H | $1,632,500 | First American Title Company | |
| Shaheen Mark A | $1,599,000 | First American Title Company |
Mortgage History
| Date | Status | Borrower | Loan Amount |
|---|---|---|---|
| Previous Owner | Shaheen Mark A | $898,589 |
Property History
| Date | Event | Price | Change | Sq Ft Price |
|---|---|---|---|---|
| 08/04/2021 08/04/21 | Sold | $1,632,500 | -0.9% | $1,138 / Sq Ft |
| 07/13/2021 07/13/21 | Pending | -- | -- | -- |
| 06/26/2021 06/26/21 | For Sale | $1,648,000 | -- | $1,149 / Sq Ft |
Tax History Compared to Growth
Tax History
| Year | Tax Paid | Tax Assessment Tax Assessment Total Assessment is a certain percentage of the fair market value that is determined by local assessors to be the total taxable value of land and additions on the property. | Land | Improvement |
|---|---|---|---|---|
| 2023 | $19,994 | $1,500,000 | $450,000 | $1,050,000 |
| 2022 | $19,747 | $1,632,500 | $489,750 | $1,142,750 |
| 2021 | $19,653 | $1,615,564 | $484,972 | $1,130,592 |
Agents Affiliated with this Home
-

Seller's Agent in 2021
Lori Shaheen
Score Real Estate
(408) 781-1234
1 in this area
17 Total Sales
-
Tatum Joyce And Tatum Real Esta
T
Buyer's Agent in 2021
Tatum Joyce And Tatum Real Esta
Christie's International Real Estate Sereno
(650) 714-5852
19 in this area
177 Total Sales
About The Residences at Wheeler Plaza
Map
Source: MLSListings
MLS Number: ML81847621
APN: 117-770-330
- 657 Walnut St Unit 301
- 618 Walnut St Unit 403
- 772 Walnut St Unit 18
- 1432 San Carlos Ave Unit 4
- 560 El Camino Real Unit 204
- 560 El Camino Real Unit 303
- 560 El Camino Real Unit 308
- 560 El Camino Real Unit 202
- 560 El Camino Real Unit 201
- 782 Elm St Unit B
- 782 Elm St Unit C
- 782 Elm St Unit D
- 1456 San Carlos Ave Unit 202
- 537 Elm St
- 520 El Camino Real Unit 308
- 520 El Camino Real Unit 202
- 520 El Camino Real Unit 307
- 520 El Camino Real Unit 201
- 1338 Arroyo Ave
- 939 Walnut St
- 657 Walnut St Unit 426
- 657 Walnut St Unit 411
- 657 Walnut St Unit 307
- 657 Walnut St Unit 434
- 657 Walnut St Unit 330
- 657 Walnut St Unit 442
- 657 Walnut St Unit 302
- 657 Walnut St Unit 315
- 657 Walnut St Unit 538
- 657 Walnut St Unit 542
- 657 Walnut St Unit 523
- 657 Walnut St Unit 438
- 657 Walnut St Unit 440
- 657 Walnut St Unit 515
- 657 Walnut St Unit 439
- 657 Walnut St Unit 509
- 657 Walnut St Unit 524
- 657 Walnut St Unit 526
- 657 Walnut St Unit 324
- 657 Walnut St Unit 403
