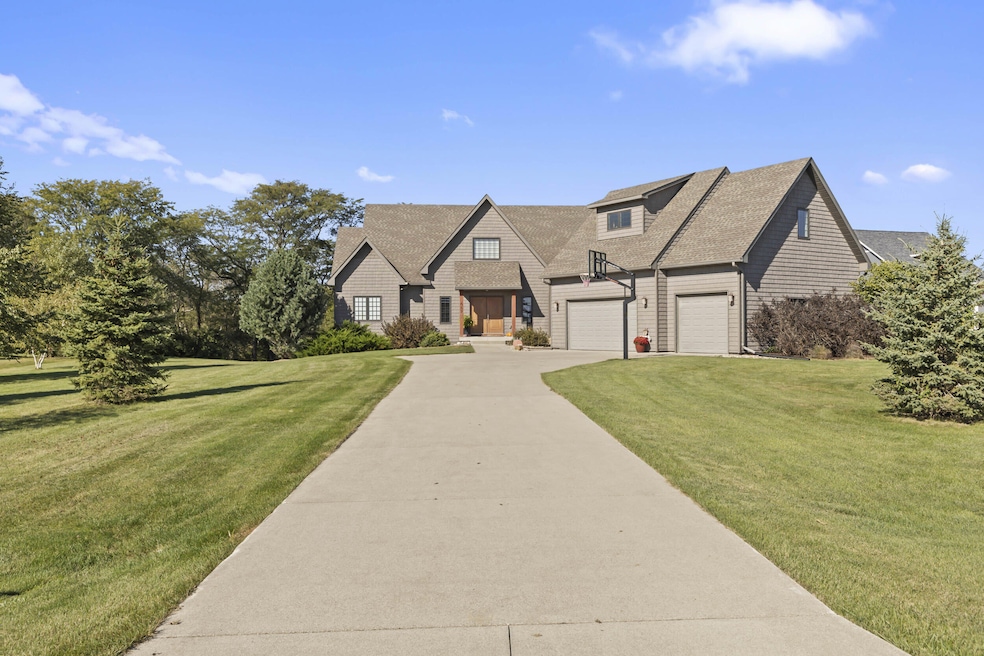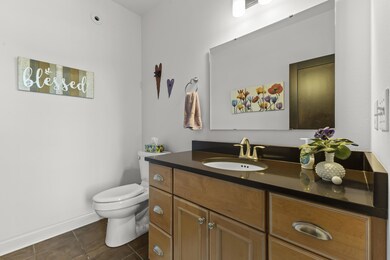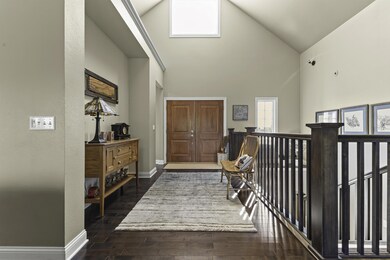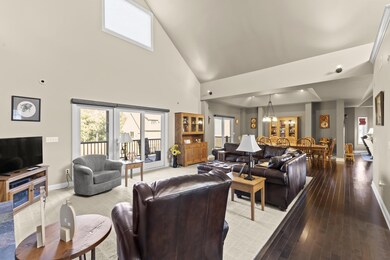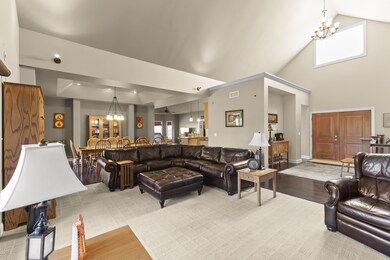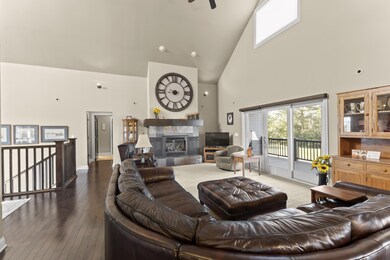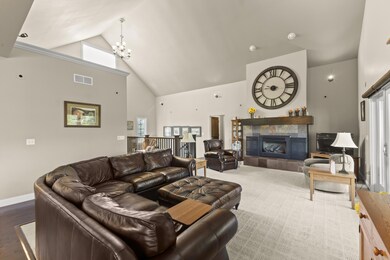
Highlights
- Wood Flooring
- Sun or Florida Room
- Mud Room
- Gilbert Elementary School Rated A
- Great Room
- Den
About This Home
As of November 2024Fall in love with this gorgeous 4-bedroom, 4-bathroom ranch home in Buck Hill Estates. Picture yourself whipping up your favorite meal in the stunning kitchen. The open floor plan is perfect for entertaining. Main level master suite with vaulted ceilings, tiled shower and spa like tub. Host a game night in the family room in the basement or watch your favorite college football team. The outside of the home matches the beauty of the inside of the home with a large deck, screened in porch and patio. With 2252 sq ft and over 2 acres of land there is more than plenty of room to spread out for the whole family and make memories that will last a lifetime. Your dream home is here, schedule a showing today!
Home Details
Home Type
- Single Family
Est. Annual Taxes
- $9,582
Year Built
- Built in 2008
Lot Details
- 2 Acre Lot
- Level Lot
- Property is zoned Rural Res
HOA Fees
- $190 Monthly HOA Fees
Parking
- 3 Car Attached Garage
Home Design
- Poured Concrete
- Vinyl Construction Material
Interior Spaces
- 2,252 Sq Ft Home
- 1-Story Property
- Window Treatments
- Mud Room
- Great Room
- Family Room
- Dining Room
- Den
- Sun or Florida Room
- Screened Porch
Kitchen
- Range
- Microwave
- Dishwasher
- Disposal
Flooring
- Wood
- Carpet
- Tile
- Vinyl
Bedrooms and Bathrooms
- 4 Bedrooms
Laundry
- Laundry Room
- Laundry on main level
- Dryer
- Washer
Basement
- Walk-Out Basement
- Basement Fills Entire Space Under The House
- Sump Pump
Outdoor Features
- Patio
Utilities
- Cooling Available
- Geothermal Heating and Cooling
- Propane
- Rural Water
- Electric Water Heater
- Septic Tank
Listing and Financial Details
- Assessor Parcel Number 088425011250023
Community Details
Recreation
- Snow Removal
Ownership History
Purchase Details
Home Financials for this Owner
Home Financials are based on the most recent Mortgage that was taken out on this home.Purchase Details
Home Financials for this Owner
Home Financials are based on the most recent Mortgage that was taken out on this home.Purchase Details
Home Financials for this Owner
Home Financials are based on the most recent Mortgage that was taken out on this home.Purchase Details
Home Financials for this Owner
Home Financials are based on the most recent Mortgage that was taken out on this home.Similar Homes in Ames, IA
Home Values in the Area
Average Home Value in this Area
Purchase History
| Date | Type | Sale Price | Title Company |
|---|---|---|---|
| Warranty Deed | $756,500 | None Listed On Document | |
| Warranty Deed | $564,875 | None Available | |
| Warranty Deed | $5,000,000 | None Available | |
| Warranty Deed | $135,000 | -- |
Mortgage History
| Date | Status | Loan Amount | Loan Type |
|---|---|---|---|
| Open | $605,000 | New Conventional | |
| Previous Owner | $75,000 | Credit Line Revolving | |
| Previous Owner | $260,000 | New Conventional | |
| Previous Owner | $417,000 | New Conventional | |
| Previous Owner | $456,000 | Construction |
Property History
| Date | Event | Price | Change | Sq Ft Price |
|---|---|---|---|---|
| 11/20/2024 11/20/24 | Sold | $756,250 | -5.5% | $336 / Sq Ft |
| 10/11/2024 10/11/24 | Pending | -- | -- | -- |
| 09/27/2024 09/27/24 | For Sale | $800,000 | +41.6% | $355 / Sq Ft |
| 08/01/2017 08/01/17 | Sold | $565,000 | -8.1% | $251 / Sq Ft |
| 06/17/2017 06/17/17 | Pending | -- | -- | -- |
| 03/17/2017 03/17/17 | For Sale | $615,000 | +23.0% | $273 / Sq Ft |
| 07/25/2014 07/25/14 | Sold | $500,000 | -2.9% | $222 / Sq Ft |
| 06/26/2014 06/26/14 | Pending | -- | -- | -- |
| 02/16/2014 02/16/14 | For Sale | $515,000 | -- | $229 / Sq Ft |
Tax History Compared to Growth
Tax History
| Year | Tax Paid | Tax Assessment Tax Assessment Total Assessment is a certain percentage of the fair market value that is determined by local assessors to be the total taxable value of land and additions on the property. | Land | Improvement |
|---|---|---|---|---|
| 2024 | $9,582 | $797,612 | $94,500 | $703,112 |
| 2023 | $8,782 | $797,612 | $94,500 | $703,112 |
| 2022 | $8,678 | $621,025 | $94,500 | $526,525 |
| 2021 | $8,678 | $621,025 | $94,500 | $526,525 |
| 2020 | $9,010 | $596,378 | $94,500 | $501,878 |
| 2019 | $8,752 | $596,378 | $94,500 | $501,878 |
| 2018 | $8,852 | $539,360 | $0 | $0 |
| 2017 | $8,460 | $505,906 | $94,500 | $411,406 |
| 2016 | $8,438 | $510,005 | $94,500 | $415,505 |
| 2015 | $8,390 | $533,904 | $0 | $0 |
| 2014 | $8,194 | $533,904 | $0 | $0 |
Agents Affiliated with this Home
-
Steve Bock

Seller's Agent in 2024
Steve Bock
RE/MAX
(515) 231-1899
225 Total Sales
-
David Whitaker

Buyer's Agent in 2024
David Whitaker
Whitaker Marketing Group
(515) 460-8585
37 Total Sales
-
Gale Gehling
G
Buyer's Agent in 2017
Gale Gehling
Keller Williams Ames
(515) 460-0253
237 Total Sales
-
G
Seller's Agent in 2014
Gene Johnson
Hunziker & Assoc.-Ames
Map
Source: Central Iowa Board of REALTORS®
MLS Number: 65738
APN: 088425011250023
- 652 Xanadu Place
- 2331 164th Place
- 50061 Prairie Point Ct
- 50392 Blazing Star St
- 50382 Blazing Star St
- 50374 Blazing Star St
- 50366 Blazing Star St
- 50358 Blazing Star St
- 50054 Prairie Point Ct
- 50283 Prairie Point Ct
- 50134 Prairie Point Ct
- 50094 Prairie Point Ct
- 17089 Primrose Dr
- 17139 Primrose Dr
- 17115 Primrose Dr
- 17288 Primrose Dr
- 17182 Primrose Dr
- 50421 Clover Ct
- 50443 Clover Ct
- 17266 Primrose Dr
