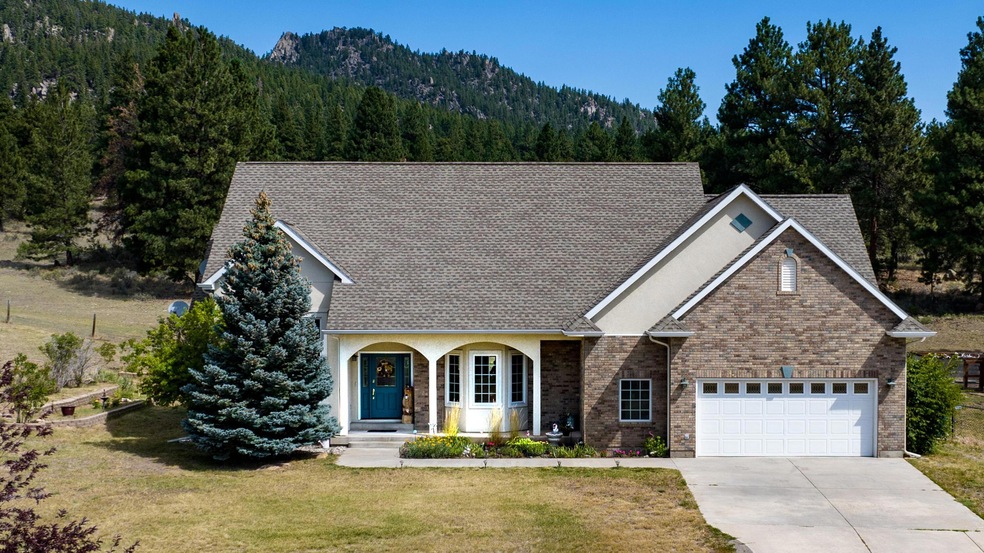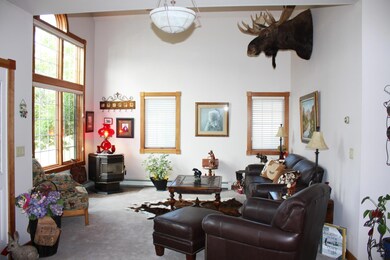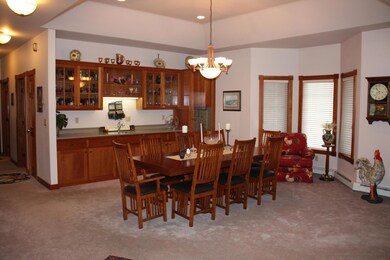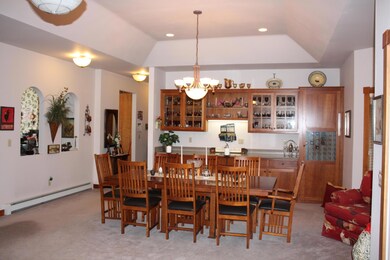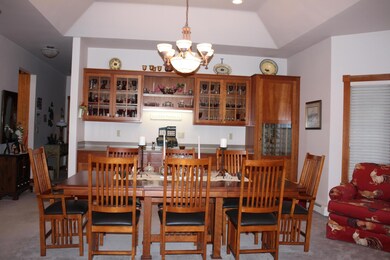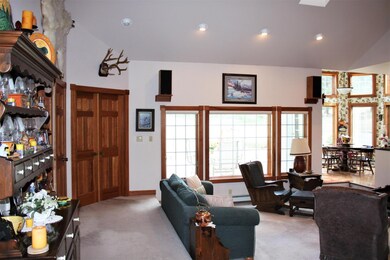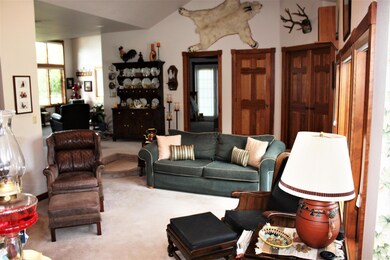
6570 W Us Highway 12 Helena, MT 59601
Highlights
- Newly Remodeled
- Deck
- Ranch Style House
- Views of Trees
- Vaulted Ceiling
- Skylights
About This Home
As of March 2024Are you ready for YOUR MONTANA MOUNTAIN HOME RETREAT bordering a working Montana ranch? This is your opportunity. NO COVENANTS! 3.65 acres. MAKE IT WHAT YOU WANT. Country yet convenient to town on a well maintained road. If you are seeking solitude, the back of this home opens up to a a vastness of mountains, wilderness, and hiking adventures.. The grandeur of this stately home stands out and is very inviting. The inside of the home has a large open entertainment feel. The living room has high vaulted ceilings, large windows, and pellet stove. The formal dining room has coffered ceiling; Cherry custom breakfront, wet bar, & wine cabinet. There is a large eat-in kitchen with lots of cherry wood cabinets and prep space. Radon: Well Log Available
Last Agent to Sell the Property
Bruce Swinney
Bruce Swinney & Associates Listed on: 08/20/2022
Home Details
Home Type
- Single Family
Est. Annual Taxes
- $4,574
Year Built
- Built in 1999 | Newly Remodeled
Lot Details
- 3.65 Acre Lot
- Property fronts a private road
- Property fronts a highway
- Vinyl Fence
- Level Lot
- Few Trees
- Zoning described as RR
Parking
- 2 Car Attached Garage
- Garage Door Opener
Property Views
- Trees
- Mountain
- Valley
Home Design
- Ranch Style House
- Poured Concrete
- Wood Frame Construction
- Composition Roof
- Stucco
Interior Spaces
- 2,225 Sq Ft Home
- Wet Bar
- Vaulted Ceiling
- Skylights
- Basement
- Crawl Space
Kitchen
- Oven or Range
- Stove
- Microwave
- Dishwasher
- Disposal
Bedrooms and Bathrooms
- 3 Bedrooms
Laundry
- Dryer
- Washer
Home Security
- Carbon Monoxide Detectors
- Fire and Smoke Detector
Outdoor Features
- Deck
- Patio
- Shed
- Porch
Utilities
- Heating System Uses Propane
- Pellet Stove burns compressed wood to generate heat
- Hot Water Heating System
- Septic Tank
- Phone Available
- Satellite Dish
Listing and Financial Details
- Assessor Parcel Number 05188635301010000
Ownership History
Purchase Details
Home Financials for this Owner
Home Financials are based on the most recent Mortgage that was taken out on this home.Purchase Details
Home Financials for this Owner
Home Financials are based on the most recent Mortgage that was taken out on this home.Similar Homes in Helena, MT
Home Values in the Area
Average Home Value in this Area
Purchase History
| Date | Type | Sale Price | Title Company |
|---|---|---|---|
| Warranty Deed | -- | Flying S Title & Escrow | |
| Warranty Deed | -- | Helena Abstract & Title |
Mortgage History
| Date | Status | Loan Amount | Loan Type |
|---|---|---|---|
| Previous Owner | $290,000 | New Conventional | |
| Previous Owner | $226,800 | New Conventional | |
| Previous Owner | $266,909 | New Conventional | |
| Previous Owner | $277,000 | New Conventional |
Property History
| Date | Event | Price | Change | Sq Ft Price |
|---|---|---|---|---|
| 03/19/2024 03/19/24 | Sold | -- | -- | -- |
| 02/23/2024 02/23/24 | For Sale | $710,000 | +2.9% | $319 / Sq Ft |
| 12/02/2022 12/02/22 | Sold | -- | -- | -- |
| 10/01/2022 10/01/22 | Pending | -- | -- | -- |
| 09/13/2022 09/13/22 | For Sale | $689,900 | 0.0% | $310 / Sq Ft |
| 09/11/2022 09/11/22 | Pending | -- | -- | -- |
| 08/20/2022 08/20/22 | For Sale | $689,900 | -- | $310 / Sq Ft |
Tax History Compared to Growth
Tax History
| Year | Tax Paid | Tax Assessment Tax Assessment Total Assessment is a certain percentage of the fair market value that is determined by local assessors to be the total taxable value of land and additions on the property. | Land | Improvement |
|---|---|---|---|---|
| 2024 | $5,035 | $599,700 | $0 | $0 |
| 2023 | $5,103 | $599,700 | $0 | $0 |
| 2022 | $4,642 | $460,500 | $0 | $0 |
| 2021 | $4,550 | $460,500 | $0 | $0 |
| 2020 | $3,905 | $377,300 | $0 | $0 |
| 2019 | $3,933 | $377,300 | $0 | $0 |
| 2018 | $3,872 | $366,600 | $0 | $0 |
| 2017 | $3,283 | $366,600 | $0 | $0 |
| 2016 | $3,451 | $366,910 | $0 | $0 |
| 2015 | $979 | $366,910 | $0 | $0 |
| 2014 | $797 | $190,270 | $0 | $0 |
Agents Affiliated with this Home
-
Terra Mrock

Seller's Agent in 2024
Terra Mrock
Keller Williams Capital Realty
(406) 633-5136
68 Total Sales
-
Amber Conger
A
Buyer's Agent in 2024
Amber Conger
Engel & Völkers Western Frontier - Helena
(406) 560-7183
52 Total Sales
-

Seller's Agent in 2022
Bruce Swinney
Bruce Swinney & Associates
(406) 431-1508
Map
Source: Montana Regional MLS
MLS Number: 22212548
APN: 05-1886-35-3-01-01-0000
- 3176 Baxendale Dr
- 1289 Rimini Rd
- 1561 Colorado Gulch Dr
- 1561 & 1563 Colorado Gulch Dr
- 6081 Powell Rd
- 2115 Colorado Gulch Dr
- NHN Aspenway
- 5235 Creekside Ln
- 2865 Aspenway Dr
- 5325 Elk Ridge Rd
- 4993 Smallwood Ct
- 4212 W Us Highway 12
- 1521 Grizzly Gulch Dr
- Tbd Minnesota Ave
- Tbd Hwy 12 W
- 867 Kamera Ct
- 2726 Overlook Blvd
- 2724 Overlook Blvd
- 7285 Spring Creek Trail
- NHN Highview Way
