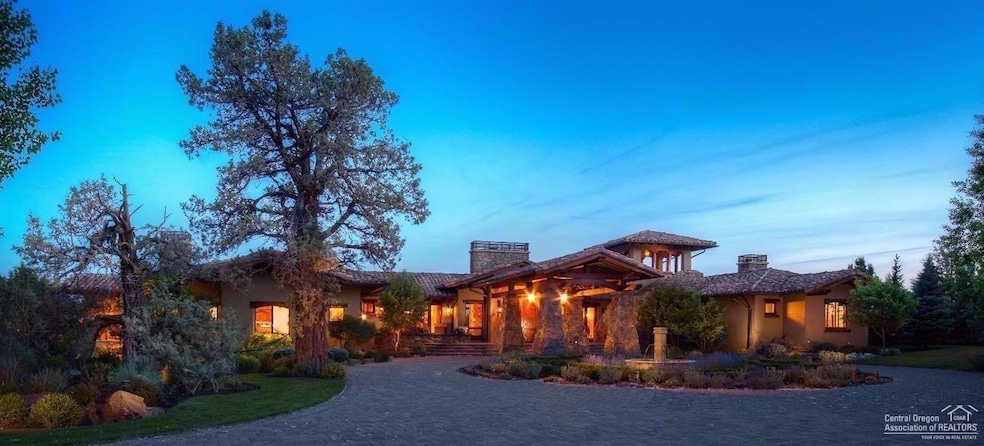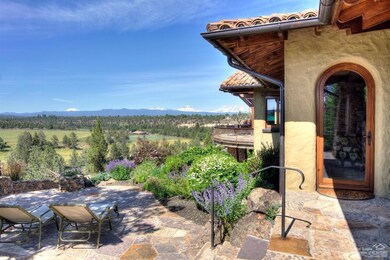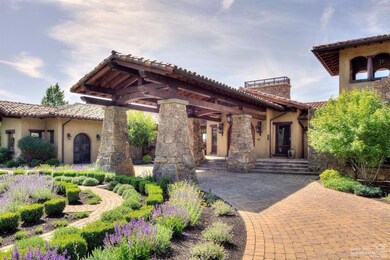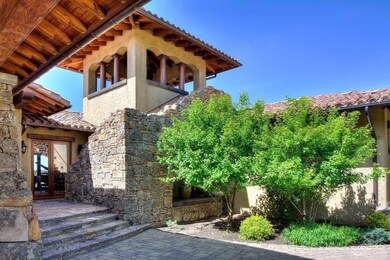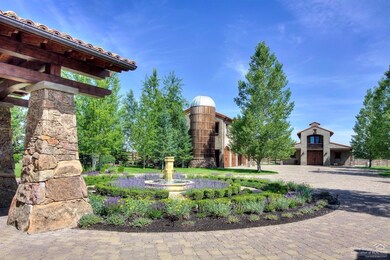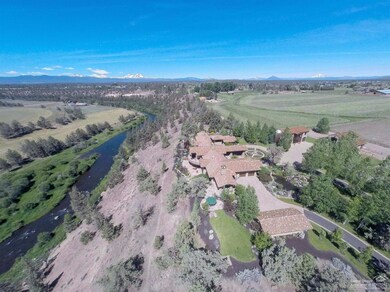
Estimated Value: $4,640,000 - $6,188,293
Highlights
- Barn
- Spa
- River View
- Horse Stalls
- Gated Parking
- Fireplace in Primary Bedroom
About This Home
As of December 2019This home is located at 65701 Wild Horse Trail, Bend, OR 97703 since 01 July 2019 and is currently estimated at $5,406,098, approximately $540 per square foot. This property was built in 2009. 65701 Wild Horse Trail is a home located in Deschutes County with nearby schools including Tumalo Community School, Obsidian Middle School, and Ridgeview High School.
Last Agent to Sell the Property
RE/MAX Key Properties Brokerage Phone: 541-419-9293 License #960200179 Listed on: 07/01/2019

Last Buyer's Agent
Non Member
No Office
Home Details
Home Type
- Single Family
Est. Annual Taxes
- $27,375
Year Built
- Built in 2009
Lot Details
- 5 Acre Lot
- Landscaped
- Property is zoned EFUTRB,AS,CHC,L, EFUTRB,AS,CHC,L
HOA Fees
- $192 Monthly HOA Fees
Parking
- 2 Car Detached Garage
- Heated Garage
- Workshop in Garage
- Garage Door Opener
- Driveway
- Gated Parking
- Paver Block
Property Views
- River
- Mountain
- Territorial
Home Design
- Northwest Architecture
- Slab Foundation
- Insulated Concrete Forms
- Tile Roof
Interior Spaces
- 10,000 Sq Ft Home
- 2-Story Property
- Central Vacuum
- Wood Burning Fireplace
- Propane Fireplace
- Wood Frame Window
- Family Room with Fireplace
- Great Room with Fireplace
- Home Office
- Smart Lights or Controls
Kitchen
- Breakfast Area or Nook
- Eat-In Kitchen
- Breakfast Bar
- Oven
- Range
- Microwave
- Dishwasher
- Kitchen Island
- Solid Surface Countertops
- Disposal
Flooring
- Wood
- Stone
- Tile
Bedrooms and Bathrooms
- 4 Bedrooms
- Primary Bedroom on Main
- Fireplace in Primary Bedroom
- Walk-In Closet
- 7 Full Bathrooms
Laundry
- Laundry Room
- Dryer
- Washer
Eco-Friendly Details
- Smart Irrigation
Outdoor Features
- Spa
- Deck
- Patio
- Outdoor Water Feature
Schools
- Tumalo Community Elementary School
- Obsidian Middle School
- Ridgeview High School
Farming
- Barn
- 4 Irrigated Acres
Horse Facilities and Amenities
- Horse Stalls
- Corral
Utilities
- Forced Air Zoned Heating and Cooling System
- Heating System Uses Wood
- Heat Pump System
- Radiant Heating System
- Irrigation Water Rights
- Well
- Hot Water Circulator
- Water Heater
- Septic Tank
- Leach Field
Community Details
- Deschutes River Ranc Subdivision
Listing and Financial Details
- Exclusions: CLA
- Tax Lot PT PRCL 1
- Assessor Parcel Number 254299
Ownership History
Purchase Details
Purchase Details
Home Financials for this Owner
Home Financials are based on the most recent Mortgage that was taken out on this home.Similar Homes in Bend, OR
Home Values in the Area
Average Home Value in this Area
Purchase History
| Date | Buyer | Sale Price | Title Company |
|---|---|---|---|
| William P Allen Revocable Living Trust | $1,200,000 | Amerititle | |
| Allen William P | $3,050,000 | Amerititle |
Mortgage History
| Date | Status | Borrower | Loan Amount |
|---|---|---|---|
| Previous Owner | Huff Danny Wayne | $1,100,000 |
Property History
| Date | Event | Price | Change | Sq Ft Price |
|---|---|---|---|---|
| 12/13/2019 12/13/19 | Sold | $3,050,000 | -59.3% | $305 / Sq Ft |
| 11/15/2019 11/15/19 | Pending | -- | -- | -- |
| 01/25/2019 01/25/19 | For Sale | $7,500,000 | -- | $750 / Sq Ft |
Tax History Compared to Growth
Tax History
| Year | Tax Paid | Tax Assessment Tax Assessment Total Assessment is a certain percentage of the fair market value that is determined by local assessors to be the total taxable value of land and additions on the property. | Land | Improvement |
|---|---|---|---|---|
| 2024 | $26,913 | $1,741,970 | -- | -- |
| 2023 | $25,439 | $1,691,240 | $0 | $0 |
| 2022 | $29,676 | $2,021,210 | $0 | $0 |
| 2021 | $29,668 | $1,962,340 | $0 | $0 |
| 2020 | $28,202 | $1,962,340 | $0 | $0 |
| 2019 | $27,375 | $1,905,190 | $0 | $0 |
| 2018 | $26,721 | $1,849,700 | $0 | $0 |
| 2017 | $26,130 | $1,795,830 | $0 | $0 |
| 2016 | $25,839 | $1,743,530 | $0 | $0 |
| 2015 | $25,034 | $1,692,750 | $0 | $0 |
| 2014 | $24,380 | $1,643,450 | $0 | $0 |
Agents Affiliated with this Home
-
Nancy Melrose

Seller's Agent in 2019
Nancy Melrose
RE/MAX
(541) 419-9293
30 Total Sales
-
N
Buyer's Agent in 2019
Non Member
No Office
Map
Source: Oregon Datashare
MLS Number: 201900559
APN: 254299
- 20334 Arrowhead Dr
- 20355 Arrowhead Dr
- 20350 Rock Canyon Rd
- 20330 Rock Canyon Rd
- 20324 Rock Canyon Rd
- 20450 Arrowhead Dr
- 65833 Cori Way
- 000 White Rock Loop
- no situs White Rock Loop
- 20000 Marsh Rd
- 66255 White Rock Loop
- 19970 Innes Market Rd
- 66335 White Rock Loop
- 65305 94th St
- 65160 Swalley Rd
- 20375 Sturgeon Rd
- 65160 Highland Rd
- 65130 Highland Rd
- 65315 85th Place
- 0 Tumalo Rd
- 65701 Wild Horse Trail
- 65701 Wild Horse Trail
- 65700 Wild Horse Trail
- 65740 Wild Horse Trail
- 20320 Arrowhead Dr
- 20326 Arrowhead Dr
- 65808 White Rock Loop
- 65750 Wild Horse Trail
- 20334 Arrowhead Dr Unit Lot 24
- 65750 Twin Bridges Rd
- 20316 NW Arrowhead
- 20400 Arrowhead Dr
- 20312 Arrowhead Dr
- 20335 Arrowhead Dr
- 20345 Arrowhead Dr
- 20325 Arrowhead Dr
- 0 Arrowhead Unit 2800869
- 20315 Arrowhead Dr
- 20372 Rock Canyon Rd
- 20366 Rock Canyon Rd
