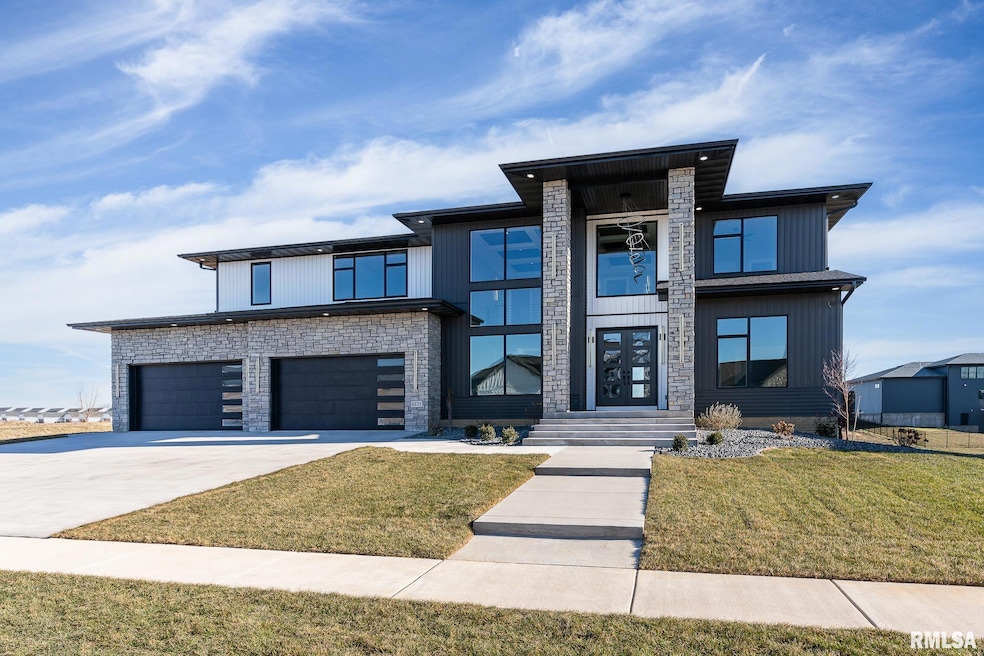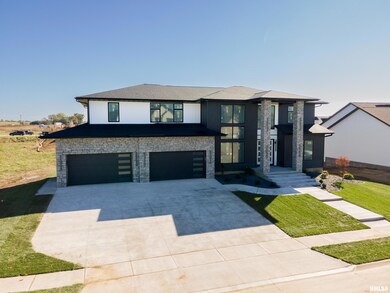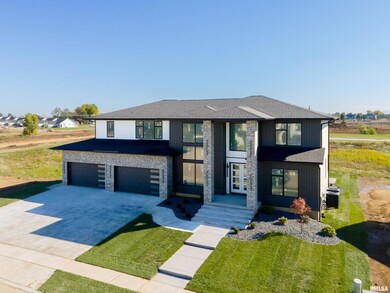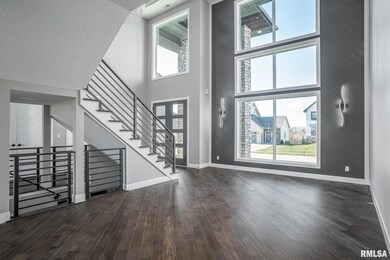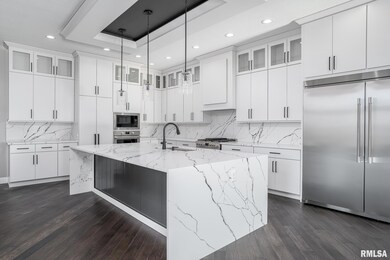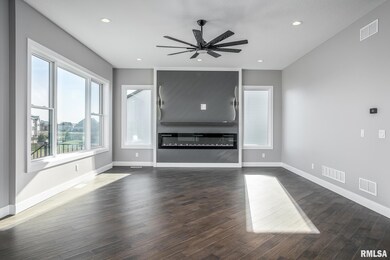
$1,799,900
- 5 Beds
- 8 Baths
- 8,197 Sq Ft
- 24029 185th St
- Bettendorf, IA
Welcome to your dream home in the making! This stunning home is currently under construction and offers the perfect blend of luxury, modern amenities, and a serene country setting. This home offers over 8,000 SF of finished space! Situated on a large 3/4-acre lot with private wooded views, you'll enjoy the peace, tranquility, and low county taxes while being just moments away from everything
Stephanie Kauzlarich EXP REALTY, LLC.
