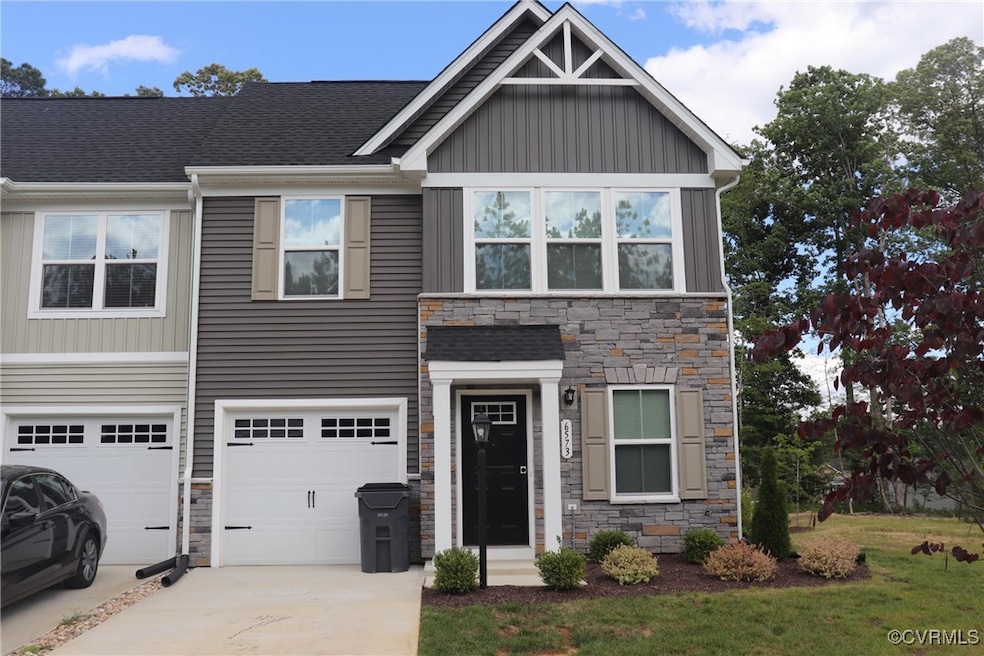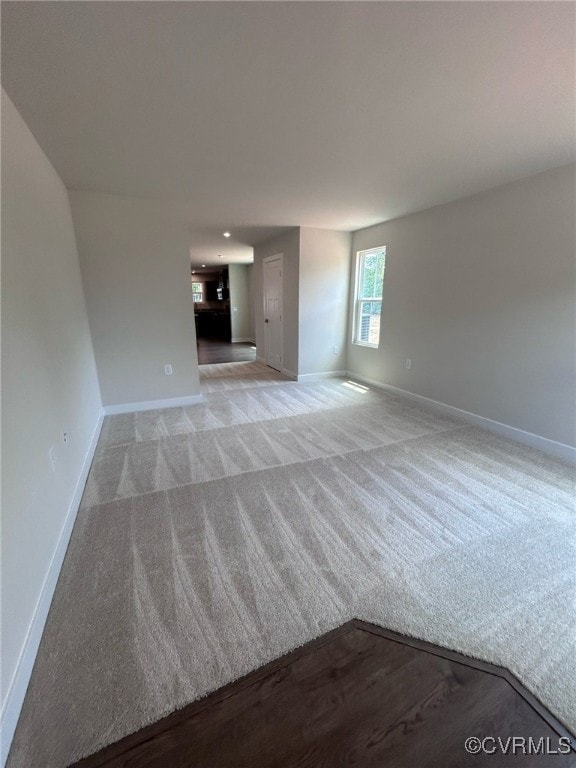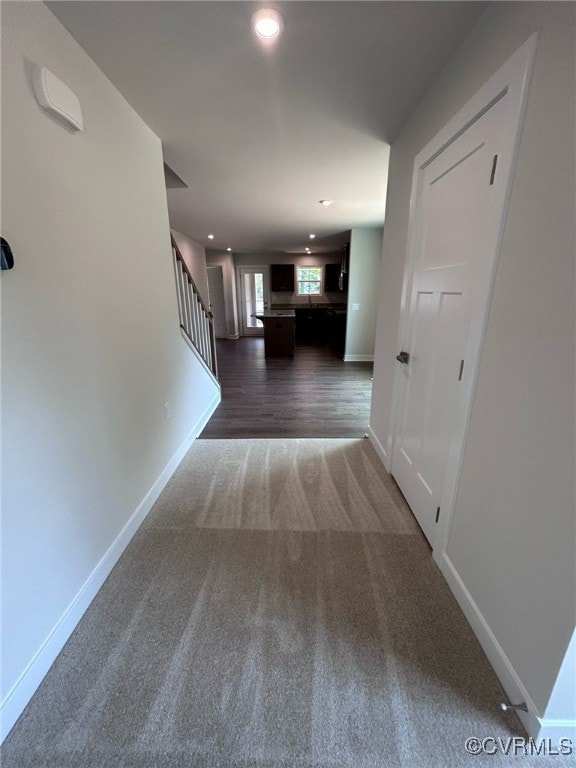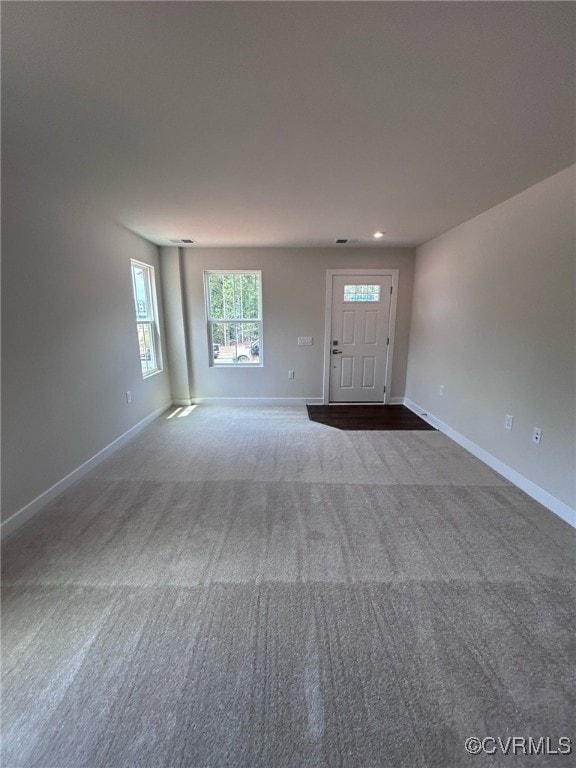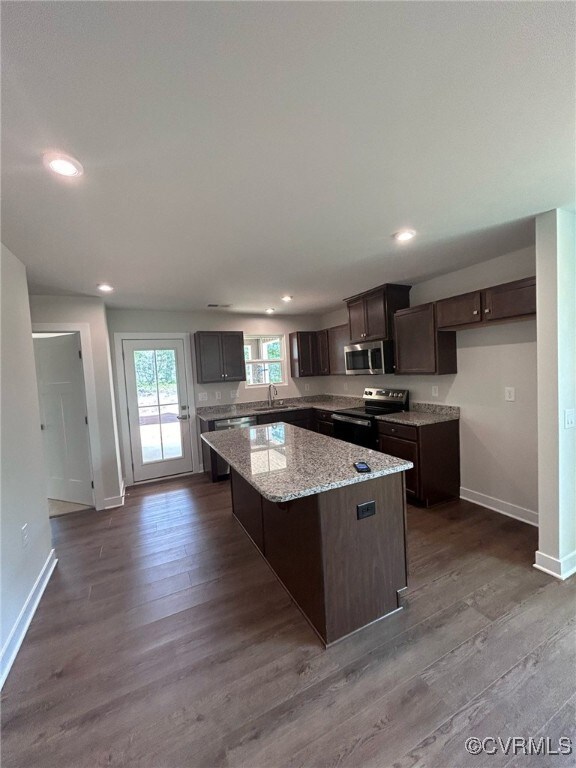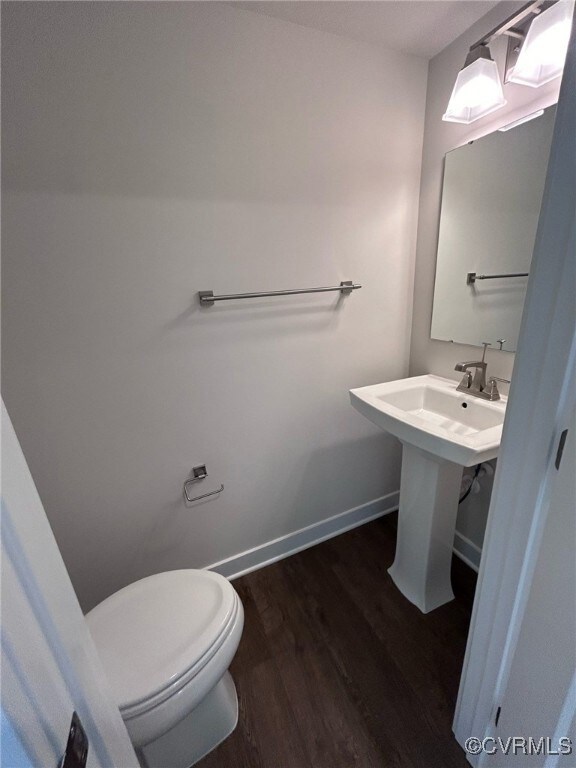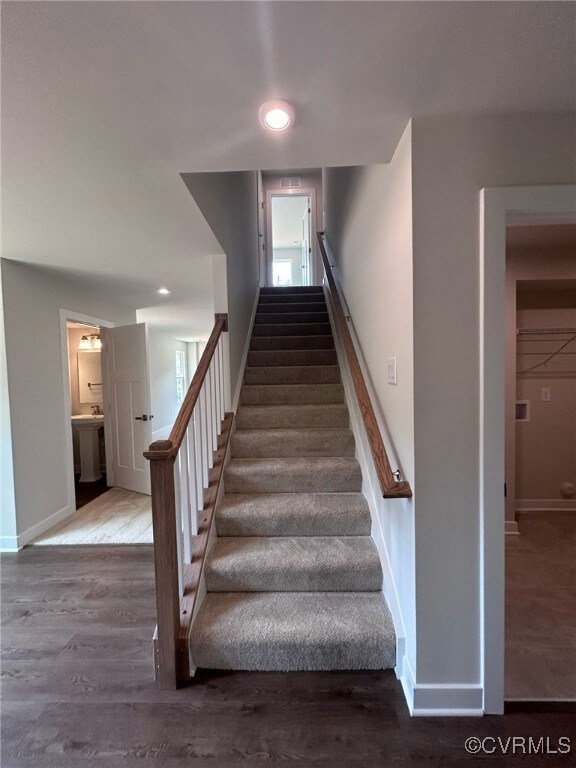6573 Carters Walk Ln North Chesterfield, VA 23234
Meadowbrook NeighborhoodHighlights
- Main Floor Bedroom
- Community Pool
- Eat-In Kitchen
- Granite Countertops
- Tennis Courts
- Walk-In Closet
About This Home
Welcome to Austin Woods!!
Experience easy, affordable, and beautiful living in these brand-new townhomes conveniently located off Route 10 in Chesterfield.
The floor plan offers the perfect blend of comfort and style with a first-floor owner’s suite designed for convenience and privacy. The spacious great room flows seamlessly into the open kitchen and dining area, featuring an expansive center island—ideal for entertaining or experimenting with new recipes.
Upstairs, guests will enjoy two generously sized bedrooms, while you retreat to your main level suite. Additional features include first-floor laundry, covered outdoor living space, and low-maintenance exterior design and garage.
Lease Term: 12/months w/ option to renew.
Condo Details
Home Type
- Condominium
Est. Annual Taxes
- $2,763
Year Built
- 2024
Parking
- 1 Car Garage
- Driveway
Interior Spaces
- 1,570 Sq Ft Home
- 2-Story Property
- Wired For Data
- Ceiling Fan
- Recessed Lighting
Kitchen
- Eat-In Kitchen
- <<OvenToken>>
- Electric Cooktop
- Stove
- <<microwave>>
- Freezer
- Dishwasher
- Granite Countertops
- Disposal
Flooring
- Partially Carpeted
- Vinyl
Bedrooms and Bathrooms
- 3 Bedrooms
- Main Floor Bedroom
- En-Suite Primary Bedroom
- Walk-In Closet
Laundry
- Dryer
- Washer
Home Security
Schools
- Hopkins Elementary School
- Falling Creek Middle School
- Meadowbrook High School
Utilities
- Central Air
- Heat Pump System
- High Speed Internet
- Cable TV Available
Listing and Financial Details
- Security Deposit $2,790
- Property Available on 7/1/25
- 12 Month Lease Term
- Assessor Parcel Number 774-67-95-33-300-000
Community Details
Recreation
- Tennis Courts
- Community Playground
- Community Pool
- Trails
Pet Policy
- Call for details about the types of pets allowed
Additional Features
- Maintained Community
- Fire and Smoke Detector
Map
Source: Central Virginia Regional MLS
MLS Number: 2514339
APN: 774-67-95-33-300-000
- 3409 Marwick Ln
- 3417 Marwick Place
- 3829 Kinalin Ln
- 3806 Kinalin Ln
- 6508 Carters Walk Ln
- 2900 Krouse St
- 4816 Stornoway Dr
- 3811 Lake Hills Rd
- 4602 Melody Ct
- 5055 Edgemere Blvd
- 3817 Bridgeton Rd
- 5120 Monza Ct
- 3730 Carrie Ridge Ct
- 3741 Greer Ave
- 4701 Lucinda Ln
- 4501 Deertrail Dr
- 4221 Reservoir Ln
- 3853 Kinalin Ln
- 3628 Cottrell Rd
- 3028 Navarone Ave
- 5313 Markview Ln
- 3810 Cogbill Rd Unit 804-717-5784 ( Pending ) 7-11-2023
- 4800 Burnt Oak Dr
- 3850 Guilder Ln
- 3238 Broad Rock Blvd
- 5001 Alan Dr Unit B
- 5003 Alan Dr Unit C
- 5001 Ridgedale Pkwy
- 2720 Hopkins Rd
- 5500 Vinings Dr
- 6110 Cricklewood Dr
- 6110 Cricklewood Dr
- 3925 Keswick Place
- 3949 Keswick Place
- 2830 Broad Rock Blvd
- 3501 Meadowdale Blvd
- 2501 Pompey Springs Rd
- 5514 Belle Pond Dr
- 3601 Richmond Hwy Unit 12
- 3821 Meridian Ave
