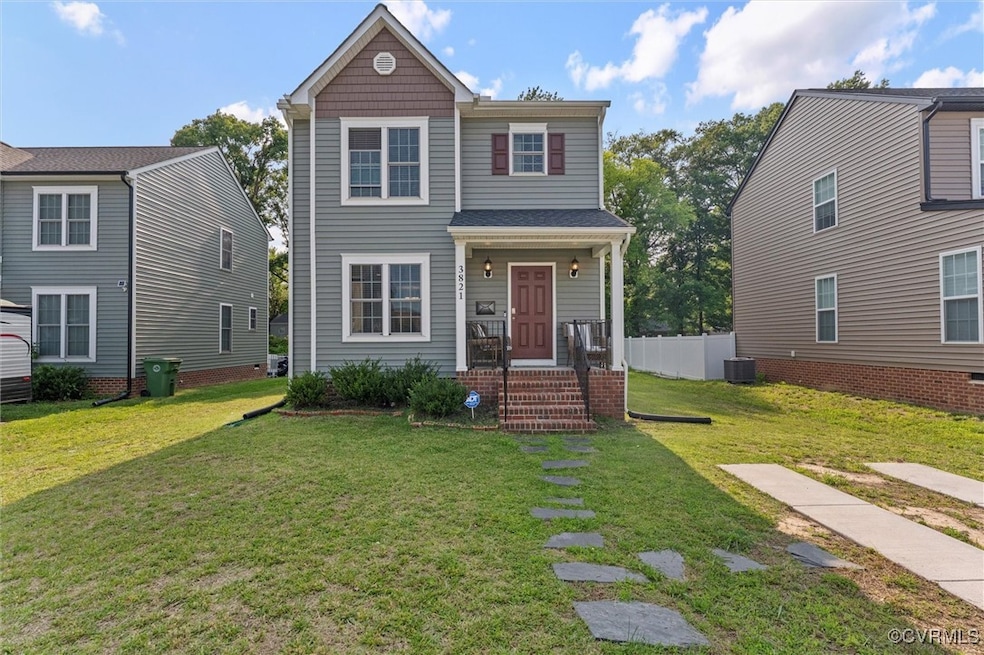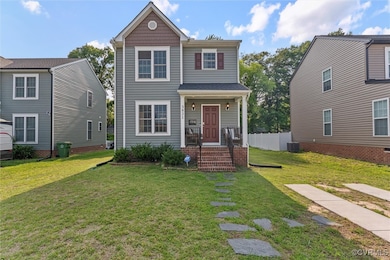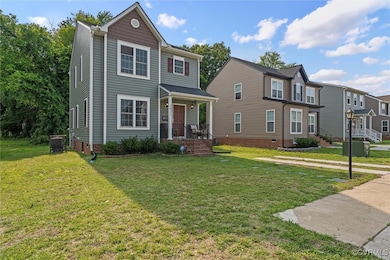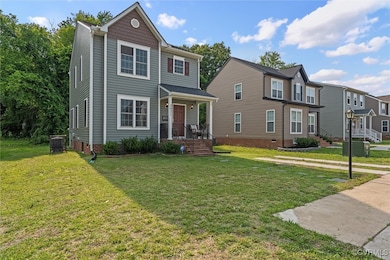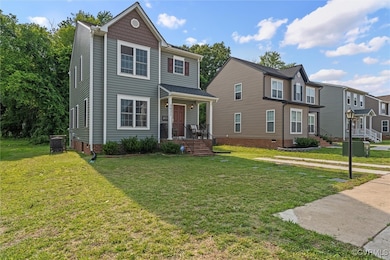3821 Meridian Ave Richmond, VA 23234
Jeff Davis NeighborhoodHighlights
- Very Popular Property
- Granite Countertops
- Central Air
- Open High School Rated A+
- Walk-In Closet
- Ceiling Fan
About This Home
Now accepting applications—don’t miss your chance to lease this like-new home in a prime Richmond location! This modern, move-in-ready home is located in a quiet cul-de-sac in the Villa Heights community. Built in 2023, this 3-bedroom, 2.5-bathroom property offers comfort, space, and convenience—perfect for anyone seeking a stylish rental close to Fort Gregg-Adams and downtown Richmond.
This like-new home in the Villa Heights community offers 3 bedrooms, 2.5 bathrooms, and a modern, open layout. Located in a quiet cul-de-sac just 25–30 minutes from Fort Gregg-Adams and minutes from downtown Richmond and I-95, it’s perfect for commuters or anyone looking for convenience and comfort.
The main level features luxury vinyl plank flooring, a spacious living area, and a kitchen with granite countertops, stainless steel appliances, and white cabinetry. Upstairs includes a large primary suite with a walk-in closet and tiled shower, along with two additional bedrooms and a full bath. Enjoy outdoor space with a front porch, a 10x12 rear deck, and off-street parking via a ribbon driveway. The home also includes a smart panel, CAT 5 wiring in each room, and a partially floored attic for storage. Tenant is responsible for utilities. We kindly ask for no pets in this rental. Now accepting applications! We kindly ask for no pets in this rental. No smoking. Please email tierra@thecovenantrealty.com to apply.
Home Details
Home Type
- Single Family
Est. Annual Taxes
- $3,168
Year Built
- 2022
Interior Spaces
- 2-Story Property
- Ceiling Fan
- Vinyl Flooring
- Granite Countertops
- Stacked Washer and Dryer
Bedrooms and Bathrooms
- 3 Bedrooms
- Walk-In Closet
- 3 Full Bathrooms
Parking
- Driveway
- Paved Parking
Schools
- Broadrock Elementary School
- Boushall Middle School
- Huguenot High School
Utilities
- Central Air
- Heating Available
Community Details
- No Pets Allowed
Listing and Financial Details
- Security Deposit $2,300
- Property Available on 7/9/25
- 12 Month Lease Term
Map
Source: Central Virginia Regional MLS
MLS Number: 2519310
APN: S009-0065-037
- 2404 Bells Rd
- 2305 Courtland St
- 2520 Courtland St
- 3814 Castlewood Rd
- 3423 Frank Rd
- 2411 Dale Ave
- 3415 Keighly Rd
- 3424 Danbury Rd
- 3409 Ritter St
- 3019 Krouse St
- 3025 Columbia St
- 3101 Scottdale St
- 2708 Terminal Ave
- 2201 Cheatham St
- 3026 Atlantic Ave
- 2717 Terminal Ave
- 2702 Cheatham St
- 4807 Oriole Ave
- 3028 Navarone Ave
- 2702 Pate Ave
- 2513 Haden Ave Unit A
- 2513 Haden Ave Unit B
- 2916 Lynhaven Ave
- 2404 Yorktown Ave
- 2500-2506 Atwell Dr
- 5001 Alan Dr Unit B
- 3850 Guilder Ln
- 2720 Hopkins Rd
- 5313 Markview Ln
- 1606 Gunn St
- 1903 Hopkins Rd
- 6573 Carters Walk Ln
- 2501 Pompey Springs Rd
- 2231 Chalfont Dr
- 6110 Cricklewood Dr
- 6110 Cricklewood Dr
- 1416 Minefee St
- 1409 Bowen St
- 1319 Minefee St
- 2530 Marina Dr
