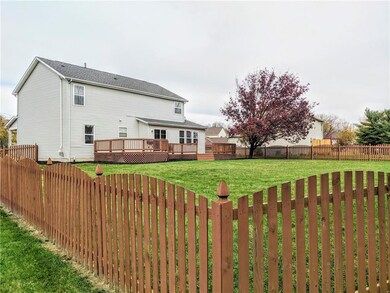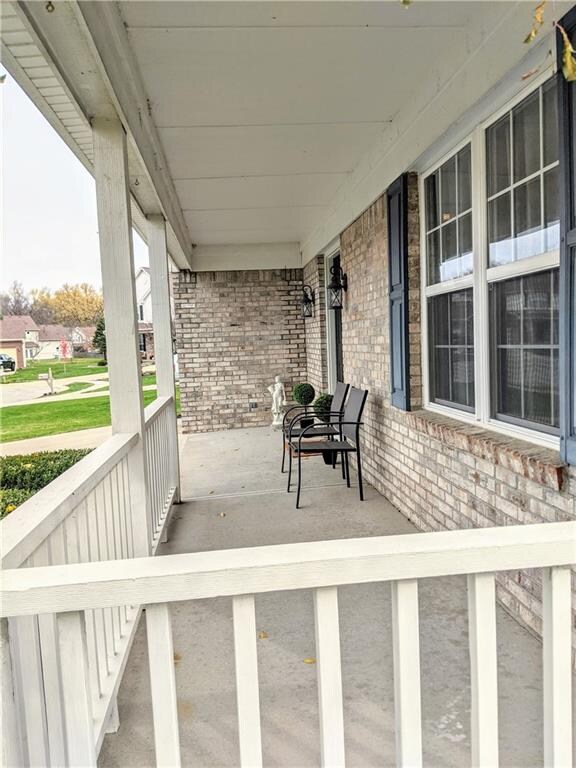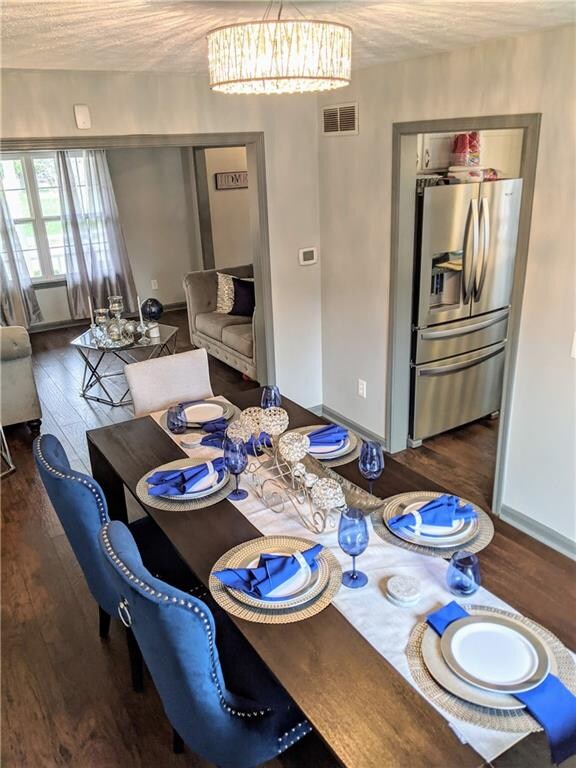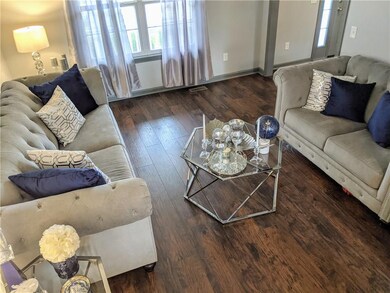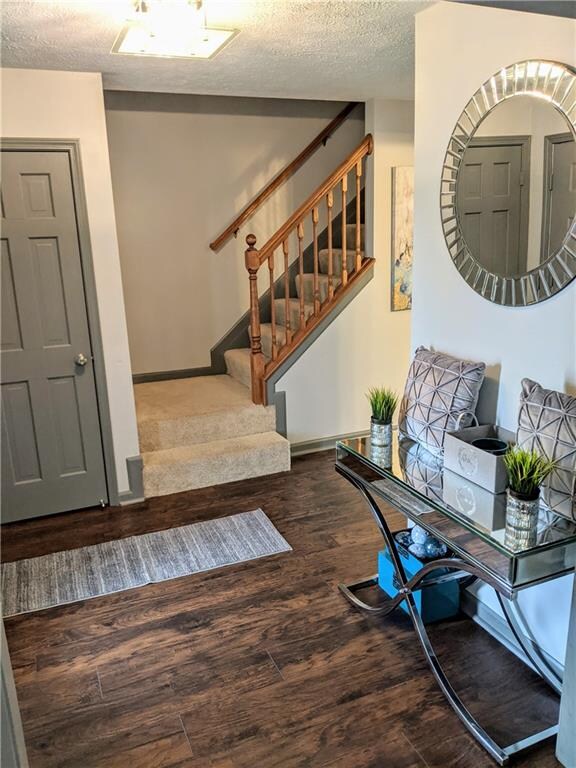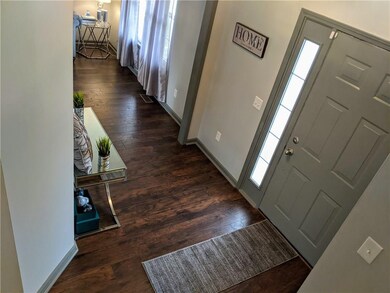
Highlights
- Traditional Architecture
- Community Pool
- 2 Car Attached Garage
- Cedar Elementary School Rated A
- Formal Dining Room
- Woodwork
About This Home
As of December 2020Home Searching can come to a stop! This home is immaculate and has all the features that are desirable in this market. 4 Bedrooms; Finished basement; Cul-de-sac location; Fully fenced in backyard; updated kitchen with granite tops, an island,& stainless appliances; Wood grain laminates throughout the main level; open concept; upgraded lighting; newer roof; water softener; sound room in the basement; 4 foot bump out on garage... the list goes on. You will want to schedule this Avon beauty right away!!
Last Agent to Sell the Property
CENTURY 21 Scheetz License #RB14050616 Listed on: 11/05/2020

Last Buyer's Agent
Cristina Velazquez Robles
Home Possible Realty LLC
Home Details
Home Type
- Single Family
Est. Annual Taxes
- $2,864
Year Built
- Built in 1999
Lot Details
- 0.35 Acre Lot
- Back Yard Fenced
Parking
- 2 Car Attached Garage
- Driveway
Home Design
- Traditional Architecture
- Brick Exterior Construction
- Vinyl Siding
- Concrete Perimeter Foundation
Interior Spaces
- 2-Story Property
- Woodwork
- Gas Log Fireplace
- Vinyl Clad Windows
- Family Room with Fireplace
- Formal Dining Room
- Finished Basement
- Sump Pump
- Attic Access Panel
Kitchen
- Electric Oven
- Built-In Microwave
- Dishwasher
- Disposal
Bedrooms and Bathrooms
- 4 Bedrooms
- Walk-In Closet
Home Security
- Radon Detector
- Fire and Smoke Detector
Utilities
- Forced Air Heating and Cooling System
- Heating System Uses Gas
- Gas Water Heater
- Satellite Dish
Listing and Financial Details
- Assessor Parcel Number 321015389015000022
Community Details
Overview
- Association fees include home owners, parkplayground, pool, snow removal
- Bridgewater Subdivision
- Property managed by Sentry Management
- The community has rules related to covenants, conditions, and restrictions
Recreation
- Community Pool
Ownership History
Purchase Details
Home Financials for this Owner
Home Financials are based on the most recent Mortgage that was taken out on this home.Purchase Details
Home Financials for this Owner
Home Financials are based on the most recent Mortgage that was taken out on this home.Purchase Details
Purchase Details
Home Financials for this Owner
Home Financials are based on the most recent Mortgage that was taken out on this home.Similar Homes in the area
Home Values in the Area
Average Home Value in this Area
Purchase History
| Date | Type | Sale Price | Title Company |
|---|---|---|---|
| Warranty Deed | -- | Fidelity National Title | |
| Deed | -- | -- | |
| Deed | $170,000 | Hocker Title | |
| Warranty Deed | -- | None Available |
Mortgage History
| Date | Status | Loan Amount | Loan Type |
|---|---|---|---|
| Open | $221,250 | New Conventional | |
| Previous Owner | $233,500 | New Conventional | |
| Previous Owner | $227,920 | FHA | |
| Previous Owner | $173,500 | New Conventional | |
| Previous Owner | $195,700 | New Conventional |
Property History
| Date | Event | Price | Change | Sq Ft Price |
|---|---|---|---|---|
| 12/15/2020 12/15/20 | Sold | $295,000 | +1.8% | $97 / Sq Ft |
| 11/08/2020 11/08/20 | Pending | -- | -- | -- |
| 11/05/2020 11/05/20 | For Sale | $289,900 | +21.3% | $96 / Sq Ft |
| 03/16/2018 03/16/18 | Sold | $239,000 | -0.4% | $79 / Sq Ft |
| 03/10/2018 03/10/18 | Pending | -- | -- | -- |
| 02/02/2018 02/02/18 | Price Changed | $239,900 | -2.0% | $79 / Sq Ft |
| 01/18/2018 01/18/18 | Price Changed | $244,900 | -2.0% | $81 / Sq Ft |
| 12/23/2017 12/23/17 | For Sale | $249,900 | -- | $82 / Sq Ft |
Tax History Compared to Growth
Tax History
| Year | Tax Paid | Tax Assessment Tax Assessment Total Assessment is a certain percentage of the fair market value that is determined by local assessors to be the total taxable value of land and additions on the property. | Land | Improvement |
|---|---|---|---|---|
| 2024 | $4,795 | $423,200 | $64,700 | $358,500 |
| 2023 | $4,417 | $392,100 | $59,400 | $332,700 |
| 2022 | $4,158 | $365,800 | $55,000 | $310,800 |
| 2021 | $3,407 | $299,400 | $52,000 | $247,400 |
| 2020 | $2,820 | $246,600 | $50,400 | $196,200 |
| 2019 | $2,865 | $247,100 | $49,500 | $197,600 |
| 2018 | $2,774 | $235,200 | $38,700 | $196,500 |
| 2017 | $2,229 | $222,900 | $36,800 | $186,100 |
| 2016 | $2,151 | $215,100 | $35,700 | $179,400 |
| 2014 | $2,076 | $207,600 | $35,300 | $172,300 |
Agents Affiliated with this Home
-
Valerie Edwards

Seller's Agent in 2020
Valerie Edwards
CENTURY 21 Scheetz
(317) 908-4420
4 in this area
167 Total Sales
-

Buyer's Agent in 2020
Cristina Velazquez Robles
Home Possible Realty LLC
(317) 379-3685
5 in this area
141 Total Sales
-
Brandon Cooper

Seller's Agent in 2018
Brandon Cooper
The Cooper Real Estate Group
(317) 708-9200
1 in this area
89 Total Sales
-
Kiley Cooper
K
Seller Co-Listing Agent in 2018
Kiley Cooper
The Cooper Real Estate Group
(317) 945-3639
1 in this area
76 Total Sales
Map
Source: MIBOR Broker Listing Cooperative®
MLS Number: MBR21750873
APN: 32-10-15-389-015.000-022
- 6374 Timberbluff Cir
- 1770 Valleywood Dr
- 6816 Russet Dr
- 2068 S Avon Ave
- 0 S Avon Ave Unit MBR22032323
- 6272 Turnbridge Dr
- 6220 Yellow Birch Ct
- 7048 Millet Ln
- 1832 Live Oak Ct
- 1792 Salina Dr
- 1893 Water Oak Way
- 6012 Yellow Birch Ct
- 7228 Kimberly Ln
- 2432 Scarlet Oak Dr
- 1458 Longleaf St
- 6013 Yellow Birch Ct
- 7263 Hidden Valley Dr
- 6361 Crystal Springs Dr
- 6071 Sugar Pine Dr
- 1170 Runningbrook Dr

