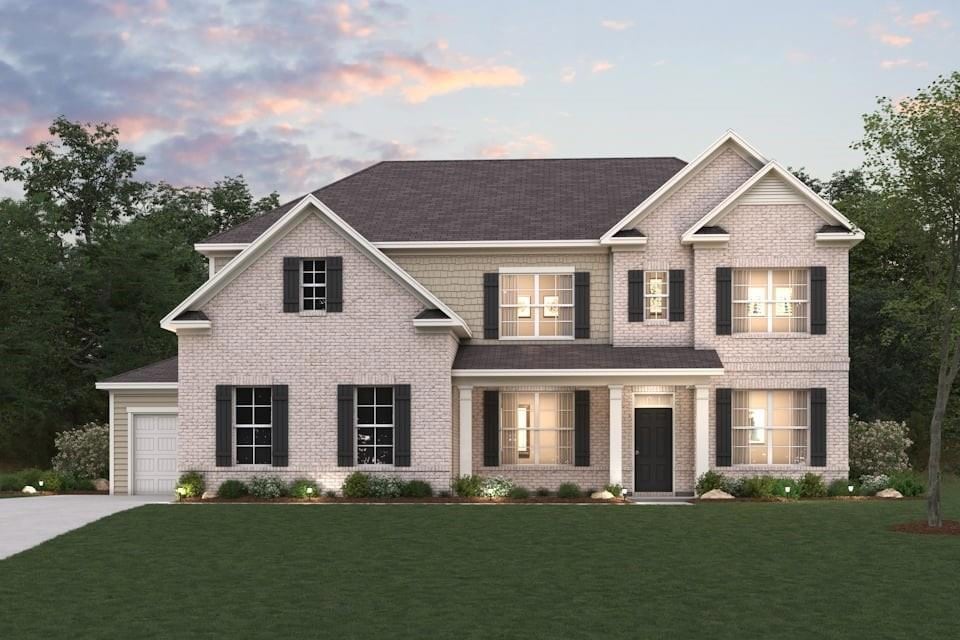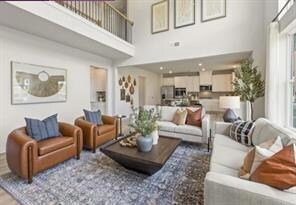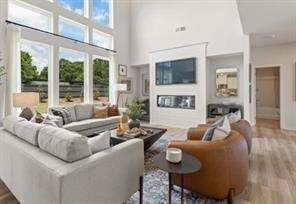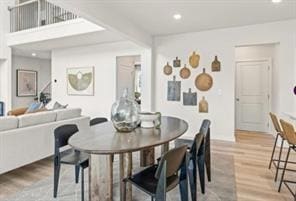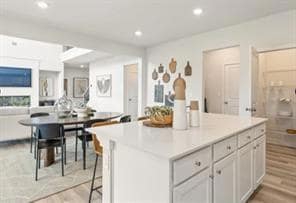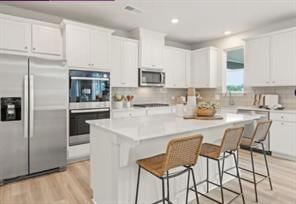
6575 Settingdown Creek Lot 52 Dr Dawsonville, GA 30534
Estimated payment $4,475/month
Highlights
- New Construction
- Community Lake
- Traditional Architecture
- Silver City Elementary School Rated A
- Oversized primary bedroom
- Wood Flooring
About This Home
Welcome to Conner Farm, a premier Century Communities neighborhood in growing Dawsonville, GA! Offering the Bismark plan on 1/ 2 acre homesite #52, the Bismark offers the perfect blend of luxury, comfort and functionality. This home has 5 bedrooms, 4 full bathrooms and includes a guest bedroom with attached bath on the main level. The Bismark features a private study, separate dining room, butler's pantry, and a 2 story family room with lots of windows for that "wow" factor. The open concept kitchen overlooks the dining area and family room with a cozy fireplace. You'll enjoy the large covered patio - great for enjoying your favorite morning beverage or entertaining guests on a warm sunny day. This home comes with a 3 car garage and parking pad for that extra vehicle. With designer-selected finishes and thoughtful details throughout, the Bismark is the featured Model home at Conner Farm. Amenities include 2 ponds, a pavilion, trails and playground. Beautiful Conner Farm offers a serene setting while being just minutes from shopping, dining, and top-rated North Forsyth County schools. Don’t miss your opportunity to own this exceptional new home, scheduled to be ready in August.
Home Details
Home Type
- Single Family
Year Built
- Built in 2025 | New Construction
Lot Details
- 0.51 Acre Lot
- Lot Dimensions are 100 x 220
- Property fronts a county road
- Private Entrance
- Landscaped
- Back Yard
HOA Fees
- Property has a Home Owners Association
Parking
- 3 Car Attached Garage
- Front Facing Garage
- Side Facing Garage
- Garage Door Opener
- Driveway
Home Design
- Traditional Architecture
- Slab Foundation
- Blown-In Insulation
- Composition Roof
- Three Sided Brick Exterior Elevation
- HardiePlank Type
Interior Spaces
- 3,072 Sq Ft Home
- 2-Story Property
- Ceiling height of 9 feet on the lower level
- Recessed Lighting
- Electric Fireplace
- Double Pane Windows
- Insulated Windows
- Window Treatments
- Family Room with Fireplace
- Second Story Great Room
- Formal Dining Room
- Home Office
- Permanent Attic Stairs
- Basement
Kitchen
- Open to Family Room
- Double Oven
- Electric Oven
- Gas Cooktop
- Microwave
- Dishwasher
- Kitchen Island
- Stone Countertops
- Disposal
Flooring
- Wood
- Carpet
- Ceramic Tile
- Luxury Vinyl Tile
Bedrooms and Bathrooms
- Oversized primary bedroom
- Walk-In Closet
- Dual Vanity Sinks in Primary Bathroom
- Separate Shower in Primary Bathroom
Laundry
- Laundry Room
- Laundry on upper level
- 220 Volts In Laundry
- Electric Dryer Hookup
Home Security
- Security System Owned
- Smart Home
- Carbon Monoxide Detectors
- Fire and Smoke Detector
Outdoor Features
- Covered patio or porch
Location
- Property is near schools
- Property is near shops
Schools
- Silver City Elementary School
- North Forsyth Middle School
- North Forsyth High School
Utilities
- Forced Air Zoned Heating and Cooling System
- Underground Utilities
- 110 Volts
- Gas Water Heater
- High Speed Internet
- Cable TV Available
Listing and Financial Details
- Home warranty included in the sale of the property
- Tax Lot 52
Community Details
Overview
- $1,500 Initiation Fee
- Beacon Management Association, Phone Number (404) 907-2112
- Conner Farm Subdivision
- FHA/VA Approved Complex
- Rental Restrictions
- Community Lake
Recreation
- Community Playground
- Trails
Map
Home Values in the Area
Average Home Value in this Area
Property History
| Date | Event | Price | Change | Sq Ft Price |
|---|---|---|---|---|
| 07/19/2025 07/19/25 | Price Changed | $675,000 | -3.7% | $220 / Sq Ft |
| 07/11/2025 07/11/25 | Price Changed | $701,260 | -0.3% | $228 / Sq Ft |
| 07/02/2025 07/02/25 | Price Changed | $703,260 | +0.3% | $229 / Sq Ft |
| 06/23/2025 06/23/25 | Price Changed | $701,260 | +0.1% | $228 / Sq Ft |
| 05/31/2025 05/31/25 | For Sale | $700,260 | -- | $228 / Sq Ft |
Similar Homes in Dawsonville, GA
Source: First Multiple Listing Service (FMLS)
MLS Number: 7589312
- 6545 Settingdown Creek Dr Unit LOT 54
- 6545 Settingdown Creek Dr
- 6535 Settingdown Creek Dr Unit LOT 55
- 6535 Settingdown Creek Dr
- 6555 Settingdown Creek Dr Unit LOT 53
- 6555 Settingdown Creek Dr
- 6575 Settingdown Creek Dr
- 6575 Settingdown Creek Dr Unit LOT 52
- 6625 Settingdown Creek Dr Unit LOT 49
- 6615 Settingdown Creek Dr Unit LOT 50
- 6625 Settingdown Creek Dr
- 6615 Settingdown Creek Dr
- 6705 Settingdown Creek Dr Unit LOT 47
- 6705 Settingdown Creek Dr
- 6635 Settingdown Creek Dr Unit LOT 48
- 6635 Settingdown Creek Dr
- 6270 Jewell Bennett Rd
- 6270 Jewell Bennett Rd
- 6270 Jewell Bennett Rd
- 6825 Rambling Vale
- 6785 Rambling
- 5715 Red Maple Trace
- 5650 Carruth Lake Dr
- 5545 Mirror Lake Dr
- 5520 Stevehaven Ln
- 5415 Fieldfreen Dr
- 5110 Hopewell Manor Dr
- 5555 Hedge Brook Dr
- 4740 Hopewell Manor Dr
- 4935 Mundy Ct
- 5405 Ripken Rd
- 4745 Carnegie Ct
- 5135 Fieldstone View Cir
- 5715 Bucknell Trace
- 7015 Bristol Trail
- 4515 Orchard View Way
- 5310 Falls Dr
- 219 Heard Dr
- 4805 Creek Cir
- 4715 Bluffton Ct
