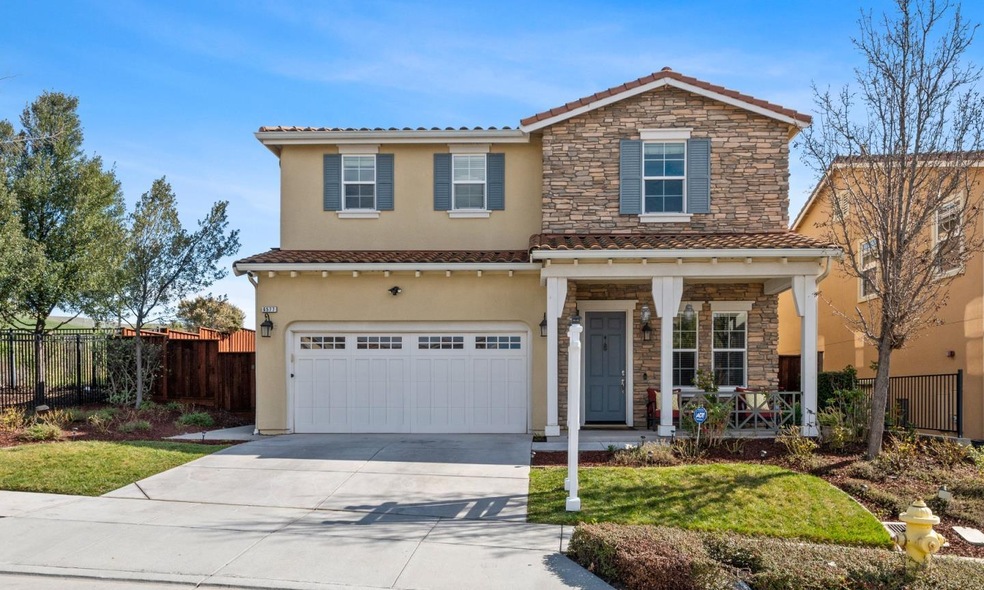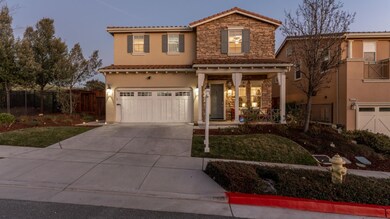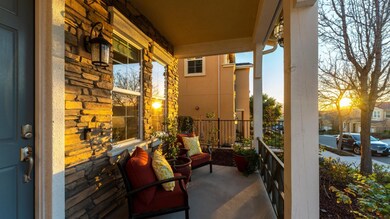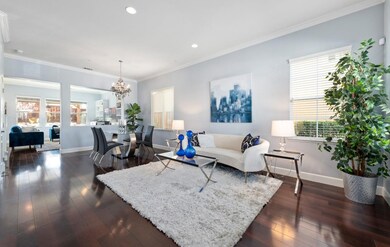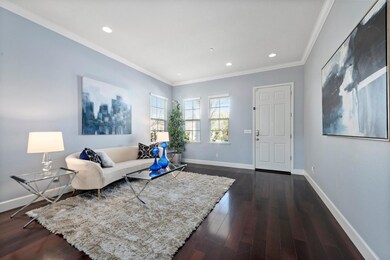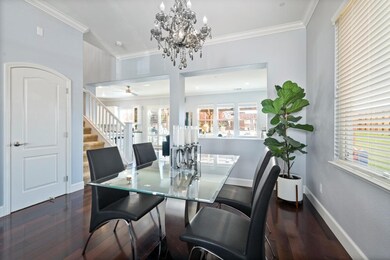
6577 Gravina Loop San Jose, CA 95138
Basking Ridge NeighborhoodEstimated Value: $1,911,000 - $2,363,000
Highlights
- Solar Power System
- View of Hills
- Wood Flooring
- Primary Bedroom Suite
- Soaking Tub in Primary Bathroom
- 1-minute walk to Percy Park
About This Home
As of March 2022California living at its finest! Built in 2010 & recently remodeled, this exquisite home is ideally located in a quiet cul-de-sac of the North Haven development of Basking Ridge. Every expectation is exceeded by the bright open floorplan & premium upgrades. Breathtaking hillside views & privacy abounds w/one side neighbor & no homes to the rear. Luxury kitchen w/quartz counters, oversized island w/waterfall edges, farmhouse sink, SS appliances w/5-burner gas range, double ovens, wine fridge & pantry. Upstairs Primary Suite features scenic views, ensuite w/dual vanities, soaking tub & custom walk-in closet. Upper level is complete with 3 bedrooms, guest bath & laundry room. Entertain in the outdoor kitchen. 36" grill w/side burners, smoker, sink & fridge. This oasis is complete w/custom lighting, sound system, projector & screen. Solar System covers 101% of monthly costs. 240 EV Charger, wireless irrigation system. Steps away from playground, trails, shopping, restaurants & fwys.
Home Details
Home Type
- Single Family
Est. Annual Taxes
- $25,215
Year Built
- 2010
Lot Details
- 6,094 Sq Ft Lot
- Back Yard Fenced
HOA Fees
- $170 Monthly HOA Fees
Parking
- 2 Car Garage
Property Views
- Hills
- Park or Greenbelt
Home Design
- Slab Foundation
- Tile Roof
- Stucco
Interior Spaces
- 2,567 Sq Ft Home
- 2-Story Property
- High Ceiling
- Whole House Fan
- Combination Dining and Living Room
- Attic Fan
- Alarm System
Kitchen
- Open to Family Room
- Double Oven
- Gas Cooktop
- Microwave
- Dishwasher
- Wine Refrigerator
- Kitchen Island
- Quartz Countertops
Flooring
- Wood
- Carpet
Bedrooms and Bathrooms
- 4 Bedrooms
- Primary Bedroom Suite
- Walk-In Closet
- Remodeled Bathroom
- Bathroom on Main Level
- Stone Countertops In Bathroom
- Dual Sinks
- Soaking Tub in Primary Bathroom
- Bathtub with Shower
- Oversized Bathtub in Primary Bathroom
- Walk-in Shower
Laundry
- Laundry on upper level
- Washer and Dryer
- Laundry Tub
Utilities
- Forced Air Heating and Cooling System
- Vented Exhaust Fan
Additional Features
- Solar Power System
- Outdoor Kitchen
Community Details
Overview
- Association fees include insurance - common area, landscaping / gardening, maintenance - common area, reserves
- North Haven Homeowners Assoc Association
Recreation
- Community Playground
Ownership History
Purchase Details
Home Financials for this Owner
Home Financials are based on the most recent Mortgage that was taken out on this home.Purchase Details
Home Financials for this Owner
Home Financials are based on the most recent Mortgage that was taken out on this home.Purchase Details
Home Financials for this Owner
Home Financials are based on the most recent Mortgage that was taken out on this home.Similar Homes in San Jose, CA
Home Values in the Area
Average Home Value in this Area
Purchase History
| Date | Buyer | Sale Price | Title Company |
|---|---|---|---|
| Chawla Manjeet | $2,202,000 | Chicago Title | |
| Jackson David W | -- | Stewart Title Of Ca Inc | |
| Jackson David W | $769,000 | First American Title Company |
Mortgage History
| Date | Status | Borrower | Loan Amount |
|---|---|---|---|
| Open | Chawla Manjeet | $1,560,000 | |
| Previous Owner | Jackson David W | $160,200 | |
| Previous Owner | Jackson David W | $770,000 | |
| Previous Owner | Jackson David W | $746,169 |
Property History
| Date | Event | Price | Change | Sq Ft Price |
|---|---|---|---|---|
| 03/30/2022 03/30/22 | Sold | $2,202,000 | +29.5% | $858 / Sq Ft |
| 03/02/2022 03/02/22 | Pending | -- | -- | -- |
| 02/23/2022 02/23/22 | For Sale | $1,700,000 | -- | $662 / Sq Ft |
Tax History Compared to Growth
Tax History
| Year | Tax Paid | Tax Assessment Tax Assessment Total Assessment is a certain percentage of the fair market value that is determined by local assessors to be the total taxable value of land and additions on the property. | Land | Improvement |
|---|---|---|---|---|
| 2024 | $25,215 | $1,850,000 | $1,320,000 | $530,000 |
| 2023 | $24,710 | $2,246,040 | $1,572,228 | $673,812 |
| 2022 | $13,925 | $928,389 | $362,179 | $566,210 |
| 2021 | $13,149 | $910,186 | $355,078 | $555,108 |
| 2020 | $12,877 | $900,855 | $351,438 | $549,417 |
| 2019 | $12,582 | $883,193 | $344,548 | $538,645 |
| 2018 | $12,502 | $865,877 | $337,793 | $528,084 |
| 2017 | $12,339 | $848,900 | $331,170 | $517,730 |
| 2016 | $11,746 | $832,256 | $324,677 | $507,579 |
| 2015 | $11,480 | $819,756 | $319,801 | $499,955 |
| 2014 | $10,566 | $803,699 | $313,537 | $490,162 |
Agents Affiliated with this Home
-
Melanie Ventura

Seller's Agent in 2022
Melanie Ventura
Corcoran Icon Properties
(408) 590-4272
3 in this area
23 Total Sales
-
Aliya Mody

Buyer's Agent in 2022
Aliya Mody
Intero Real Estate Services
(408) 781-6103
5 in this area
101 Total Sales
Map
Source: MLSListings
MLS Number: ML81877641
APN: 678-23-042
- 6525 Gravina Loop
- 6751 Positano Ln
- 891 Brea Ln
- 1018 Niguel Ln
- 1058 Niguel Ln
- 1098 Esparanza Way Unit 551
- 158 Southsun Ct
- 520 Bella Calais Way
- 6130 Monterey Hwy Unit 35
- 5939 Southridge Ct
- 6913 Rodling Dr Unit D
- 106 Parkwell Ct
- 280 Wildhorse Ct
- 56 Palmwell Way
- 6978 Gregorich Dr Unit F
- 7060 Avenida Rotella
- 6677 Optimum Loop
- 6650 Optimum Loop
- 6823 Vector Ct
- 6689 Optimum Loop
- 6577 Gravina Loop
- 6571 Gravina Loop
- 6557 Gravina Loop
- 6580 Gravina Loop
- 6578 Gravina Loop
- 6586 Gravina Loop
- 6568 Gravina Loop
- 6551 Gravina Loop
- 6562 Gravina Loop
- 725 Piercy Rd
- 6556 Gravina Loop
- 6549 Gravina Loop
- 6600 Gravina Loop
- 6550 Gravina Loop
- 6608 Gravina Loop
- 6544 Gravina Loop
- 6612 Gravina Loop
- 6537 Gravina Loop
- 6618 Gravina Loop
- 6538 Gravina Loop
