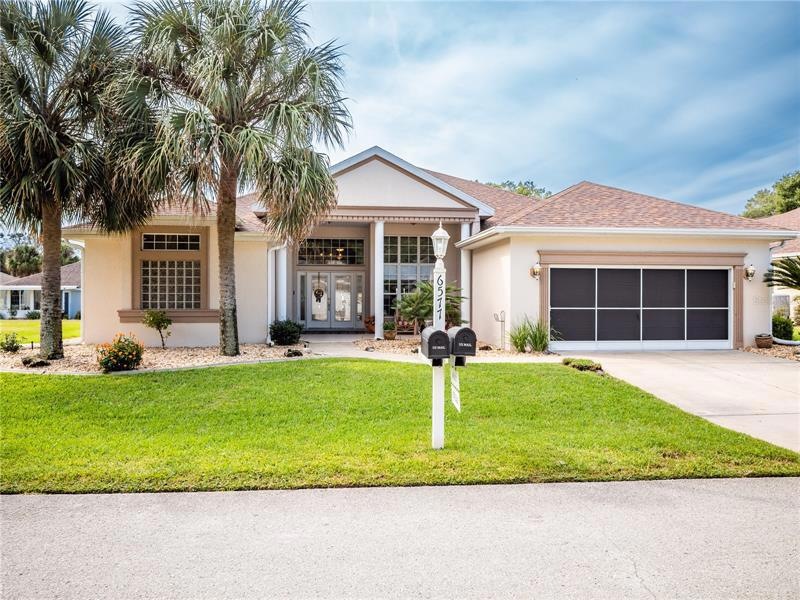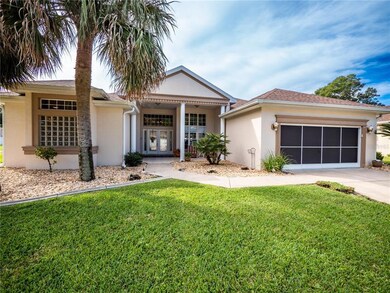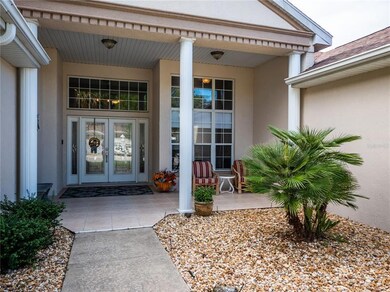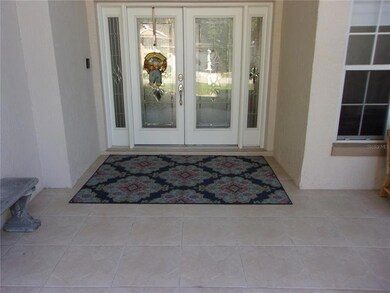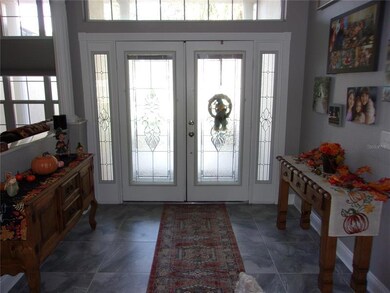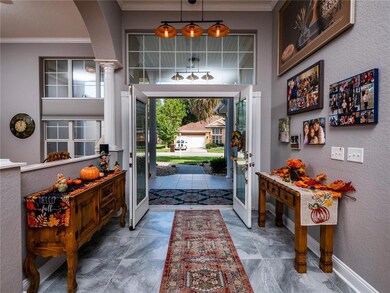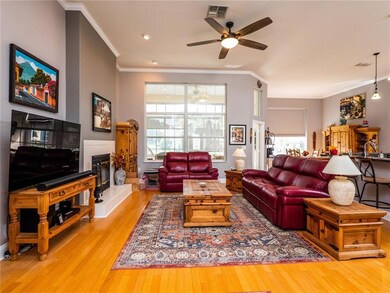
6577 SW 111th Loop Ocala, FL 34476
Liberty NeighborhoodHighlights
- Senior Community
- Wood Flooring
- High Ceiling
- Open Floorplan
- Main Floor Primary Bedroom
- L-Shaped Dining Room
About This Home
As of August 2023"$5,000 SELLING CREDIT AT CLOSING TOWARD BUYING DOWN THE INTEREST RATE" THE EVER POPULAR MONACO LOCATED IN THE FAIRWAY OAKS NEIGHBORHOOD OF OAK RUN C/C, MAINTAINED TO PERFECTION, 2003 SQ FT LIVING, OPEN FLOOR PLAN WITH SPLIT BEDROOMS. YOU WILL BE GREETED BY THE SPACIOUS FRONT ENTRY WITH FRENCH DOORS WITH LEADED GLASS. AS YOU ENTER THE FOYER YOU HAVE CERAMIC TILE WITH TRANSITION ONTO THE OAK HARDWOOD FLOORS,THE LIVING ROOM HAS CROWN MOLDING ALONG WITH A WOOD BURNING FIREPLACE, FORMAL DINING ROOM WITH LARGE BAY WINDOW. DEN THAT CAN BE USED AS A HOME OFFICE OR TV ROOM. KITCHEN HAS TILE AND THE 2 GUEST BEDROOMS HAVE NEW VINYL TILE FLOORING, MASTER SUITE WITH TRAY CEILING, OAK HARDWOOD FLOOR, LARGE KITCHEN WITH BUILT IN OVENS, COOK TOP RANGE, NEW REFRIGERATOR, NEW DISHWASHER, FORMAL DINING ROOM WITH LARGE BAY WINDOW, 14.2X18.8 MASTER SUITE, REMODELED MASTER BATH WITH 2 WALK-IN CLOSETS, DOUBLE VANITIES, NEW SHOWER, CULTURED MARBLE VANITIES AND GARDEN TUB. 28X21.4 ENCLOSED LANAI WITH ACRYLIC WINDOWS AND CUSTOM SHADES, UNDER HEAT AND AIR. LANDSCAPED TO PERFECTION, NEW HEAT AND AIR 11/5/2021, NEW ROOF 2022, NEW GARAGE SCREENS, NEW CEILING FAN'S. ONE YEAR HOME WARRANTY TO THE BUYER AT CLOSING.
Last Agent to Sell the Property
REMAX/PREMIER REALTY HWY 200 License #3104092 Listed on: 10/17/2022
Home Details
Home Type
- Single Family
Est. Annual Taxes
- $1,678
Year Built
- Built in 1998
Lot Details
- 7,626 Sq Ft Lot
- Southwest Facing Home
- Irrigation
- Property is zoned PUD
HOA Fees
- $174 Monthly HOA Fees
Parking
- 2 Car Attached Garage
Home Design
- Slab Foundation
- Shingle Roof
- Concrete Siding
- Block Exterior
Interior Spaces
- 2,003 Sq Ft Home
- Open Floorplan
- Crown Molding
- Coffered Ceiling
- High Ceiling
- Ceiling Fan
- Window Treatments
- French Doors
- Family Room Off Kitchen
- L-Shaped Dining Room
Kitchen
- Eat-In Kitchen
- Built-In Convection Oven
- Cooktop with Range Hood
- Recirculated Exhaust Fan
- Microwave
- Dishwasher
- Solid Surface Countertops
- Solid Wood Cabinet
- Disposal
Flooring
- Wood
- Laminate
- Tile
Bedrooms and Bathrooms
- 3 Bedrooms
- Primary Bedroom on Main
- Split Bedroom Floorplan
- Walk-In Closet
- 2 Full Bathrooms
Laundry
- Dryer
- Washer
Utilities
- Central Air
- Heat Pump System
- Thermostat
- Underground Utilities
- Electric Water Heater
- Cable TV Available
Community Details
- Senior Community
- Tonya Stappton Association, Phone Number (352) 854-6210
- Oak Run C/C Subdivision
- Rental Restrictions
Listing and Financial Details
- Down Payment Assistance Available
- Homestead Exemption
- Visit Down Payment Resource Website
- Legal Lot and Block 18 / B
- Assessor Parcel Number 7020-002-018
Ownership History
Purchase Details
Home Financials for this Owner
Home Financials are based on the most recent Mortgage that was taken out on this home.Purchase Details
Home Financials for this Owner
Home Financials are based on the most recent Mortgage that was taken out on this home.Purchase Details
Home Financials for this Owner
Home Financials are based on the most recent Mortgage that was taken out on this home.Purchase Details
Home Financials for this Owner
Home Financials are based on the most recent Mortgage that was taken out on this home.Purchase Details
Home Financials for this Owner
Home Financials are based on the most recent Mortgage that was taken out on this home.Purchase Details
Similar Homes in Ocala, FL
Home Values in the Area
Average Home Value in this Area
Purchase History
| Date | Type | Sale Price | Title Company |
|---|---|---|---|
| Warranty Deed | $360,000 | Brick City Title | |
| Warranty Deed | $345,000 | Brick City Title | |
| Warranty Deed | $318,600 | Brick City Title Insurance Age | |
| Warranty Deed | $295,000 | All American Land Title Insu | |
| Warranty Deed | $269,000 | Advance Homestead Title Inc | |
| Interfamily Deed Transfer | -- | -- |
Mortgage History
| Date | Status | Loan Amount | Loan Type |
|---|---|---|---|
| Open | $160,000 | New Conventional | |
| Previous Owner | $266,250 | Credit Line Revolving | |
| Previous Owner | $175,000 | New Conventional | |
| Previous Owner | $200,984 | New Conventional | |
| Previous Owner | $229,850 | New Conventional | |
| Previous Owner | $236,000 | Purchase Money Mortgage | |
| Previous Owner | $33,400 | Credit Line Revolving | |
| Previous Owner | $242,100 | Fannie Mae Freddie Mac |
Property History
| Date | Event | Price | Change | Sq Ft Price |
|---|---|---|---|---|
| 08/15/2023 08/15/23 | Sold | $360,000 | -2.7% | $149 / Sq Ft |
| 07/06/2023 07/06/23 | Pending | -- | -- | -- |
| 05/26/2023 05/26/23 | For Sale | $369,900 | +7.2% | $154 / Sq Ft |
| 12/28/2022 12/28/22 | Sold | $345,000 | -1.4% | $172 / Sq Ft |
| 11/22/2022 11/22/22 | Pending | -- | -- | -- |
| 10/31/2022 10/31/22 | Price Changed | $349,900 | -9.7% | $175 / Sq Ft |
| 10/19/2022 10/19/22 | Price Changed | $387,500 | -2.9% | $193 / Sq Ft |
| 10/17/2022 10/17/22 | For Sale | $399,000 | +25.3% | $199 / Sq Ft |
| 03/04/2022 03/04/22 | Sold | $318,501 | +0.2% | $159 / Sq Ft |
| 01/15/2022 01/15/22 | Pending | -- | -- | -- |
| 01/13/2022 01/13/22 | For Sale | $318,000 | -- | $159 / Sq Ft |
Tax History Compared to Growth
Tax History
| Year | Tax Paid | Tax Assessment Tax Assessment Total Assessment is a certain percentage of the fair market value that is determined by local assessors to be the total taxable value of land and additions on the property. | Land | Improvement |
|---|---|---|---|---|
| 2023 | $4,611 | $313,168 | $45,000 | $268,168 |
| 2022 | $1,756 | $131,740 | $0 | $0 |
| 2021 | $1,748 | $127,903 | $0 | $0 |
| 2020 | $1,732 | $126,137 | $0 | $0 |
| 2019 | $1,702 | $123,301 | $0 | $0 |
| 2018 | $1,617 | $121,002 | $0 | $0 |
| 2017 | $1,586 | $118,513 | $0 | $0 |
| 2016 | $1,549 | $116,075 | $0 | $0 |
| 2015 | $1,555 | $115,268 | $0 | $0 |
| 2014 | $1,463 | $114,353 | $0 | $0 |
Agents Affiliated with this Home
-
David Tomlin
D
Seller's Agent in 2023
David Tomlin
DECCA REAL ESTATE
(989) 350-1806
66 in this area
70 Total Sales
-
Denise Tomlin
D
Seller Co-Listing Agent in 2023
Denise Tomlin
DECCA REAL ESTATE
(352) 873-6100
57 in this area
60 Total Sales
-
Jeff Wood

Buyer's Agent in 2023
Jeff Wood
PEGASUS REALTY & ASSOC INC
(352) 816-0404
13 in this area
130 Total Sales
-
Jerry Brooks

Seller's Agent in 2022
Jerry Brooks
RE/MAX
(352) 274-0930
25 in this area
37 Total Sales
Map
Source: Stellar MLS
MLS Number: OM647521
APN: 7020-002-018
- 6760 SW 112th St
- 10913 SW 69th Cir
- 11146 SW 68th Ct
- 6836 SW 112th St
- 11031 SW 69th Cir
- 10970 SW 69th Cir
- 6688 SW 113th Place
- 6858 SW 111th Loop
- 6484 SW 111th Place
- 11205 SW 63rd Terrace Rd
- 11058 SW 69th Cir
- 6448 SW 111th Place
- 11605 SW 69th Cir
- 11743 SW 72nd Cir
- 11741 SW 72nd Cir
- 10967 SW 65th Ave
- 11282 SW 62nd Avenue Rd
- 10946 SW 65th Ave
- 11245 SW 63rd Terrace Rd
- 11025 SW 64th Ave
